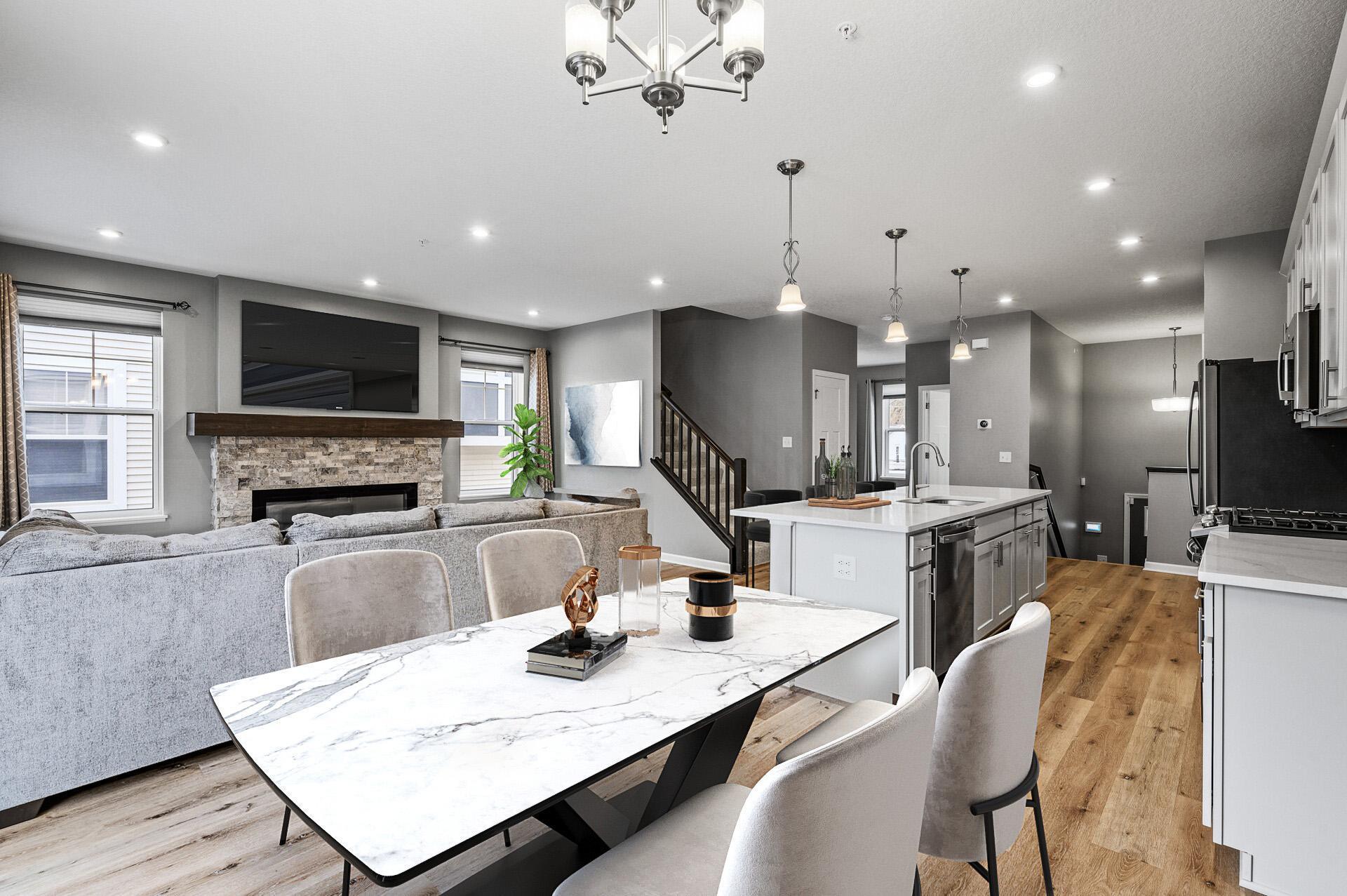7617 CODY LANE
7617 Cody Lane, Inver Grove Heights, 55076, MN
-
Price: $424,900
-
Status type: For Sale
-
City: Inver Grove Heights
-
Neighborhood: South Grove Twnhms
Bedrooms: 3
Property Size :2336
-
Listing Agent: NST16762,NST226787
-
Property type : Townhouse Side x Side
-
Zip code: 55076
-
Street: 7617 Cody Lane
-
Street: 7617 Cody Lane
Bathrooms: 3
Year: 2022
Listing Brokerage: Keller Williams Premier Realty
FEATURES
- Range
- Refrigerator
- Washer
- Dryer
- Microwave
- Dishwasher
- Water Softener Owned
- Disposal
- Air-To-Air Exchanger
- Stainless Steel Appliances
DETAILS
Welcome to this beautifully designed South Grove end unit townhome, where modern elegance meets everyday comfort. You'll appreciate the open-concept main level. The spacious kitchen features a large quartz island with updated pendant lighting, perfect for casual meals or hosting guests. A walk-in pantry keeps everything organized and within reach. Enjoy meals in the bright dining area that opens onto a Trex deck. The living room is centered around a fireplace with a custom stacked stone surround & a rich wood mantel. The main-level flex room is a perfect home office. Durable and stylish luxury vinyl plank flooring flows throughout, making maintenance a breeze. Upstairs, the serene primary suite has a spacious walk-in closet customized by Closets by Design and a modern ensuite bath. Two additional bedrooms share a beautifully updated full bath with a glass shower door. You’ll also find a convenient laundry room with custom cabinetry for added storage. The lower level features a cozy family room, flex space that's perfect as a home gym or otherwise & direct access to the attached two-car garage. Additional features include Bali window treatments, SmartHome thermostat, & fresh paint throughout. Nestled in a community surrounded by natural beauty, you’ll enjoy access to parks, trails, lakes, and wetlands—all just a short drive from both St. Paul and Minneapolis.
INTERIOR
Bedrooms: 3
Fin ft² / Living Area: 2336 ft²
Below Ground Living: 399ft²
Bathrooms: 3
Above Ground Living: 1937ft²
-
Basement Details: Daylight/Lookout Windows, Finished,
Appliances Included:
-
- Range
- Refrigerator
- Washer
- Dryer
- Microwave
- Dishwasher
- Water Softener Owned
- Disposal
- Air-To-Air Exchanger
- Stainless Steel Appliances
EXTERIOR
Air Conditioning: Central Air
Garage Spaces: 2
Construction Materials: N/A
Foundation Size: 959ft²
Unit Amenities:
-
- Deck
- Natural Woodwork
- Ceiling Fan(s)
- Washer/Dryer Hookup
- Kitchen Center Island
- Primary Bedroom Walk-In Closet
Heating System:
-
- Forced Air
ROOMS
| Main | Size | ft² |
|---|---|---|
| Living Room | 16 x 13 | 256 ft² |
| Dining Room | 10 x 9 | 100 ft² |
| Kitchen | 15 x 9 | 225 ft² |
| Flex Room | 13 x 10 | 169 ft² |
| Deck | 10 x 6 | 100 ft² |
| Upper | Size | ft² |
|---|---|---|
| Bedroom 1 | 14 x 12 | 196 ft² |
| Bedroom 2 | 13 x 10 | 169 ft² |
| Bedroom 3 | 10 x 10 | 100 ft² |
| Lower | Size | ft² |
|---|---|---|
| Family Room | 16 x 12 | 256 ft² |
LOT
Acres: N/A
Lot Size Dim.: common
Longitude: 44.8393
Latitude: -93.0343
Zoning: Residential-Single Family
FINANCIAL & TAXES
Tax year: 2025
Tax annual amount: $4,346
MISCELLANEOUS
Fuel System: N/A
Sewer System: City Sewer/Connected
Water System: City Water/Connected
ADITIONAL INFORMATION
MLS#: NST7710932
Listing Brokerage: Keller Williams Premier Realty

ID: 3534903
Published: April 14, 2025
Last Update: April 14, 2025
Views: 2






