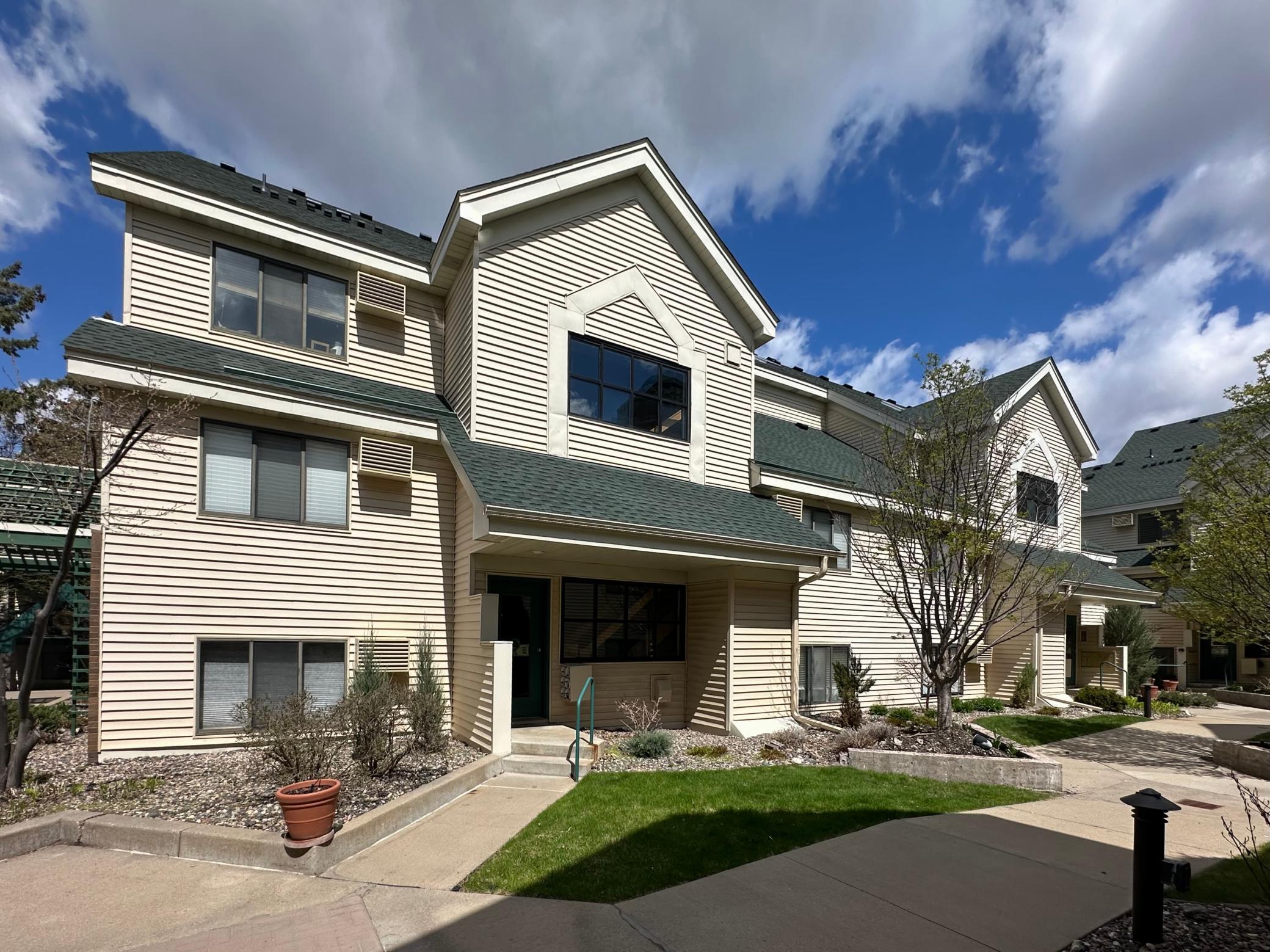7631 EDINBOROUGH WAY
7631 Edinborough Way, Minneapolis (Edina), 55435, MN
-
Price: $220,000
-
Status type: For Sale
-
City: Minneapolis (Edina)
-
Neighborhood: Condo 0587 Village Homes Of Edin
Bedrooms: 2
Property Size :1100
-
Listing Agent: NST17845,NST105258
-
Property type : Low Rise
-
Zip code: 55435
-
Street: 7631 Edinborough Way
-
Street: 7631 Edinborough Way
Bathrooms: 2
Year: 1986
Listing Brokerage: Integrity Realty
FEATURES
- Range
- Refrigerator
- Washer
- Dryer
- Microwave
- Dishwasher
- Disposal
- Gas Water Heater
- Stainless Steel Appliances
DETAILS
Welcome to Edinborough condo in the heart of Edina where tranquilly nestled in a serene setting. It offers the perfect blend of peaceful living and convenient city access. Enjoy an abundance of natural light that complements the spacious and comfortable layout. As you step in, you are greeted with warm quality bamboo flooring almost throughout the house with soaring high vaulted ceiling. Entry way got white quality tiles and the kitchen flooring has been updated with water proof vinly. Almost all the mechanicals and appliances have been updated in the last few years. Spectacular location, enjoy Centennial Lakes, a short walk to the nearly 2 miles of pathways around the lakes, paddle boats, mini golf, trails, Ciao Bella, Smack Shack, & much more! HOA dues include full access to Edinborough Park that features indoor swimming pool, fantastic fitness center, running/walking track, large kids play area, winter garden, sportcourt, food for purchase, and community/party room. Underground heated garage with car wash. Close to highways, bus lines, and MSP Airport. Move right in & enjoy this incredible home this Summer. Schedule your showing today!
INTERIOR
Bedrooms: 2
Fin ft² / Living Area: 1100 ft²
Below Ground Living: N/A
Bathrooms: 2
Above Ground Living: 1100ft²
-
Basement Details: None,
Appliances Included:
-
- Range
- Refrigerator
- Washer
- Dryer
- Microwave
- Dishwasher
- Disposal
- Gas Water Heater
- Stainless Steel Appliances
EXTERIOR
Air Conditioning: Window Unit(s)
Garage Spaces: 1
Construction Materials: N/A
Foundation Size: 1100ft²
Unit Amenities:
-
- Deck
- Ceiling Fan(s)
- Vaulted Ceiling(s)
- In-Ground Sprinkler
- Exercise Room
- Indoor Sprinklers
- Primary Bedroom Walk-In Closet
Heating System:
-
- Baseboard
ROOMS
| Main | Size | ft² |
|---|---|---|
| Living Room | 15X10 | 225 ft² |
| Kitchen | 8X8.5 | 67.33 ft² |
| Dining Room | 11X8 | 121 ft² |
| Bedroom 2 | 12X10 | 144 ft² |
| Deck | 8.8X6.5 | 76.27 ft² |
| Upper | Size | ft² |
|---|---|---|
| Bedroom 1 | 14X11 | 196 ft² |
| Walk In Closet | 7.6X4.6 | 57 ft² |
LOT
Acres: N/A
Lot Size Dim.: COMMON
Longitude: 44.8632
Latitude: -93.3231
Zoning: Residential-Multi-Family
FINANCIAL & TAXES
Tax year: 2024
Tax annual amount: $2,586
MISCELLANEOUS
Fuel System: N/A
Sewer System: City Sewer/Connected
Water System: City Water/Connected
ADITIONAL INFORMATION
MLS#: NST7728953
Listing Brokerage: Integrity Realty

ID: 3547985
Published: April 25, 2025
Last Update: April 25, 2025
Views: 2






