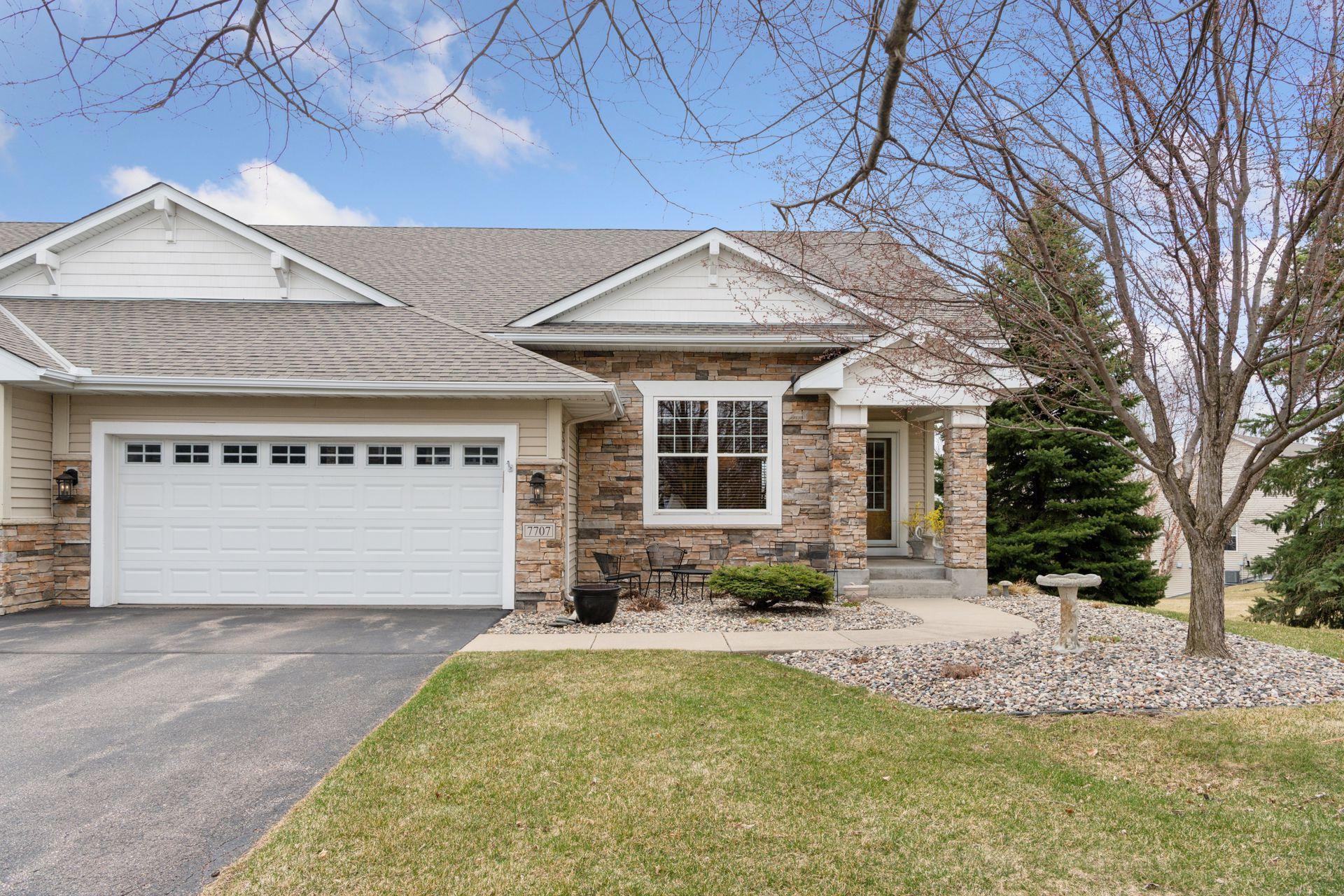7707 VASSERMAN PLACE
7707 Vasserman Place, Chanhassen, 55317, MN
-
Price: $719,000
-
Status type: For Sale
-
City: Chanhassen
-
Neighborhood: Vasserman Ridge 3rd Add
Bedrooms: 3
Property Size :3147
-
Listing Agent: NST16191,NST83424
-
Property type : Townhouse Side x Side
-
Zip code: 55317
-
Street: 7707 Vasserman Place
-
Street: 7707 Vasserman Place
Bathrooms: 3
Year: 2005
Listing Brokerage: Coldwell Banker Burnet
FEATURES
- Refrigerator
- Microwave
- Dishwasher
- Disposal
- Cooktop
- Stainless Steel Appliances
- Chandelier
DETAILS
Wonderful main floor living townhouse in coveted Chanhassen neighborhood. One of the few larger units with extra width for generous spaces and perched high in the neighborhood giving great views and sense of space. Close to both Chanhassen amenities and the Village of Excelsior. Sidewalks, trails and a neighborhood pool - all north of Hwy 5 near The Arboretum, Lifetime Fitness and more. This home offers a quality build boasting real wood floors throughout the main level, upgraded finishes and built-ins throughout and a perfect floor plan that offers indoor and outdoor living space with high ceilings and lots of light. A large sunroom that enjoys the eastern sunrise as well as great light all day long with the southern exposure. From there step out to the unique screen porch ensuring you always have a spot to gather and be surrounded by the outdoors (mosquito free!). This floor plan also offers a generous dining space for large gatherings plus a nice eat in kitchen and large center island (bonus: a great coffee/wine nook that serves the kitchen and sunroom!). The main floor also offers the primary bedroom suite, laundry, mudroom and a an office. Head downstairs to continue being delighted with high ceilings, 2 generous bedrooms, a 3/4 bath - a great extra large walk-in hall closet, and a 2nd laundry! Walk out the sliding glass doors to a lovely patio and green space offering more places to enjoy the outdoors. With an open kitchen, vaulted family room & sunroom plus a gas fireplace - this home hits all the marks. Enjoy views of sky, trees and green space from both levels all year round. The neighborhood pool ensures you won't miss any summer fun. Great storage, built in shelving and workbench in garage. Compare the space, features & location here to what is available elsewhere and you are sure to be impressed. 7707 Vasserman Place - great place to call home!
INTERIOR
Bedrooms: 3
Fin ft² / Living Area: 3147 ft²
Below Ground Living: 1324ft²
Bathrooms: 3
Above Ground Living: 1823ft²
-
Basement Details: Drain Tiled, Drainage System, 8 ft+ Pour, Finished, Full, Concrete, Storage Space, Sump Pump, Walkout,
Appliances Included:
-
- Refrigerator
- Microwave
- Dishwasher
- Disposal
- Cooktop
- Stainless Steel Appliances
- Chandelier
EXTERIOR
Air Conditioning: Central Air
Garage Spaces: 2
Construction Materials: N/A
Foundation Size: 1659ft²
Unit Amenities:
-
- Patio
- Kitchen Window
- Porch
- Natural Woodwork
- Hardwood Floors
- Sun Room
- Walk-In Closet
- Washer/Dryer Hookup
- In-Ground Sprinkler
- Paneled Doors
- Kitchen Center Island
- Main Floor Primary Bedroom
- Primary Bedroom Walk-In Closet
Heating System:
-
- Forced Air
ROOMS
| Main | Size | ft² |
|---|---|---|
| Living Room | 15x14 | 225 ft² |
| Dining Room | 14x11 | 196 ft² |
| Kitchen | 10x14 | 100 ft² |
| Informal Dining Room | 11x8 | 121 ft² |
| Sun Room | 13x12 | 169 ft² |
| Office | 14x11 | 196 ft² |
| Bedroom 1 | 15x13 | 225 ft² |
| Porch | 14x14 | 196 ft² |
| Lower | Size | ft² |
|---|---|---|
| Bedroom 2 | 15x12 | 225 ft² |
| Bedroom 3 | 16x11 | 256 ft² |
| Family Room | 31x21 | 961 ft² |
| Patio | 26x14 | 676 ft² |
LOT
Acres: N/A
Lot Size Dim.: N/A
Longitude: 44.8651
Latitude: -93.5846
Zoning: Residential-Single Family
FINANCIAL & TAXES
Tax year: 2024
Tax annual amount: $5,314
MISCELLANEOUS
Fuel System: N/A
Sewer System: City Sewer/Connected
Water System: City Water/Connected
ADITIONAL INFORMATION
MLS#: NST7726987
Listing Brokerage: Coldwell Banker Burnet

ID: 3545538
Published: April 24, 2025
Last Update: April 24, 2025
Views: 7






