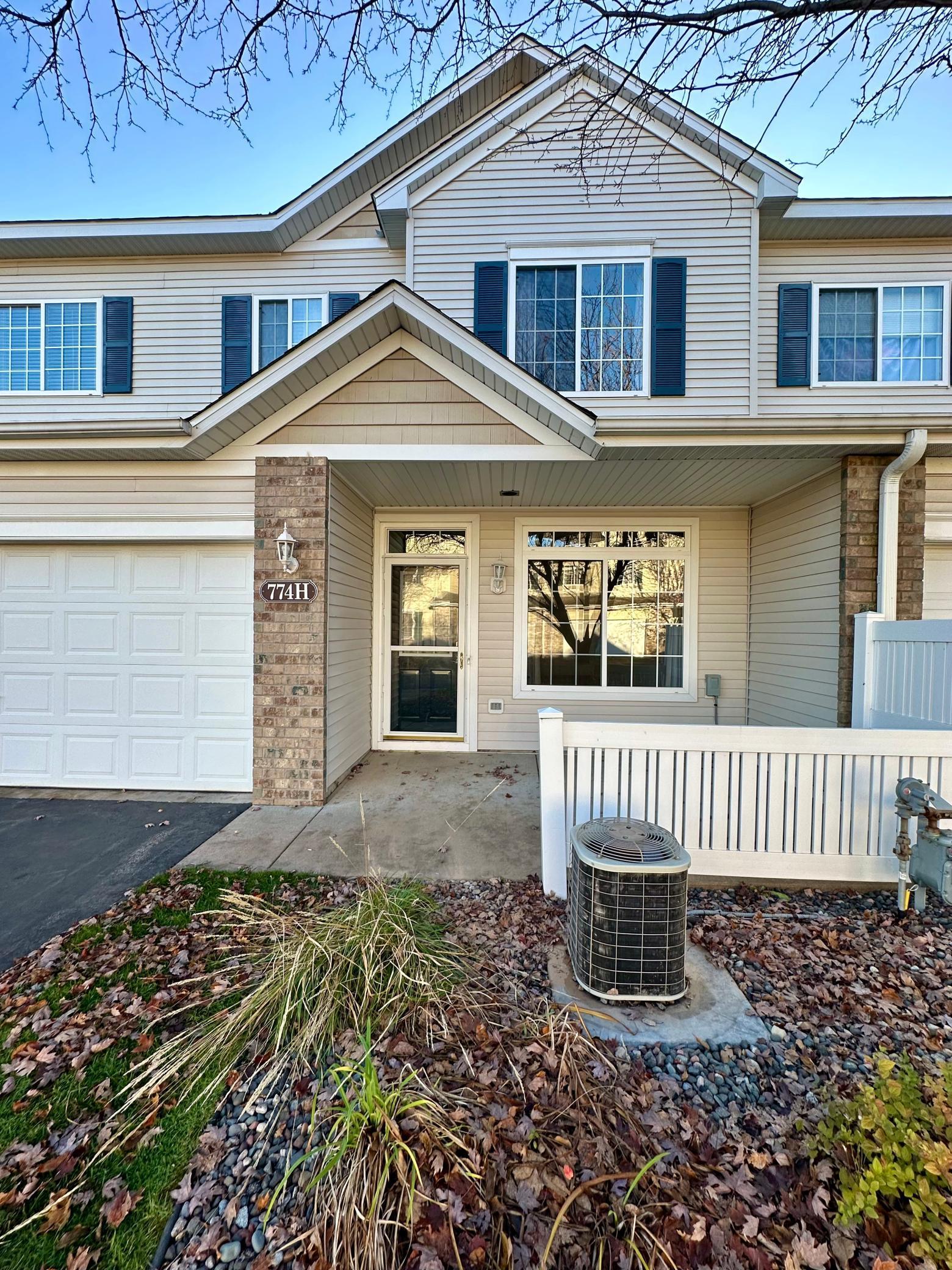774 MAPLE HILLS DRIVE
774 Maple Hills Drive, Saint Paul (Maplewood), 55117, MN
-
Price: $250,000
-
Status type: For Sale
-
City: Saint Paul (Maplewood)
-
Neighborhood: Cic 483 Carrg Hms Maple Hills
Bedrooms: 2
Property Size :1422
-
Listing Agent: NST27386,NST15485
-
Property type : Manor/Village
-
Zip code: 55117
-
Street: 774 Maple Hills Drive
-
Street: 774 Maple Hills Drive
Bathrooms: 2
Year: 2002
Listing Brokerage: Draz Real Estate Inc.
FEATURES
- Range
- Refrigerator
- Washer
- Dryer
- Microwave
- Dishwasher
- Gas Water Heater
- Stainless Steel Appliances
DETAILS
Welcome to this beautifully maintained Condo/Carriage Home located in the heart of Maplewood! This middle unit boasts an open floor plan concept, perfect for modern living. The main level features brand new luxury vinyl plank (LVP) flooring, a cozy gas fireplace in the living room, and a kitchen that offers both an island and a breakfast bar with stainless steel appliances. A convenient 1/2 bath is also located on the main floor. Upstairs, you'll find 2 spacious bedrooms, a versatile loft area, a 3/4 bath, and a laundry room for added convenience. The primary bedroom is a true retreat with a large walk-in closet providing ample storage. This unit combines comfort, style, and functionality, making it the perfect place to call home. It is ideally situated near some fantastic outdoor amenities! Having a community garden on site where you can plant your own or share with others is such a great way to connect with neighbors and enjoy some fresh berries and veggies. You'll be close to a golf course, the Gateway State Trail for scenic walks or bike rides, and the beautiful lakes like Lake Phalen and Lake Keller for some serene water views and recreational activities. Living here will offer you a perfect blend of nature and convenience. It's a great location for those who love outdoor adventures! Don't miss out on this fantastic opportunity!
INTERIOR
Bedrooms: 2
Fin ft² / Living Area: 1422 ft²
Below Ground Living: N/A
Bathrooms: 2
Above Ground Living: 1422ft²
-
Basement Details: None,
Appliances Included:
-
- Range
- Refrigerator
- Washer
- Dryer
- Microwave
- Dishwasher
- Gas Water Heater
- Stainless Steel Appliances
EXTERIOR
Air Conditioning: Central Air
Garage Spaces: 2
Construction Materials: N/A
Foundation Size: 711ft²
Unit Amenities:
-
- Patio
- Natural Woodwork
- In-Ground Sprinkler
- Primary Bedroom Walk-In Closet
Heating System:
-
- Forced Air
ROOMS
| Main | Size | ft² |
|---|---|---|
| Living Room | 15x13 | 225 ft² |
| Dining Room | 13x13 | 169 ft² |
| Kitchen | 12x10 | 144 ft² |
| Bathroom | 6x5 | 36 ft² |
| Upper | Size | ft² |
|---|---|---|
| Sitting Room | 13x10 | 169 ft² |
| Bedroom 1 | 12x18 | 144 ft² |
| Bedroom 2 | 12x12 | 144 ft² |
| Laundry | 10x9 | 100 ft² |
| Walk In Closet | 9x7 | 81 ft² |
| Bathroom | 8x6 | 64 ft² |
LOT
Acres: N/A
Lot Size Dim.: Irregular
Longitude: 44.9934
Latitude: -93.0684
Zoning: Residential-Single Family
FINANCIAL & TAXES
Tax year: 2024
Tax annual amount: $3,650
MISCELLANEOUS
Fuel System: N/A
Sewer System: City Sewer/Connected
Water System: City Water/Connected
ADITIONAL INFORMATION
MLS#: NST7663657
Listing Brokerage: Draz Real Estate Inc.

ID: 3535503
Published: November 14, 2024
Last Update: November 14, 2024
Views: 2






