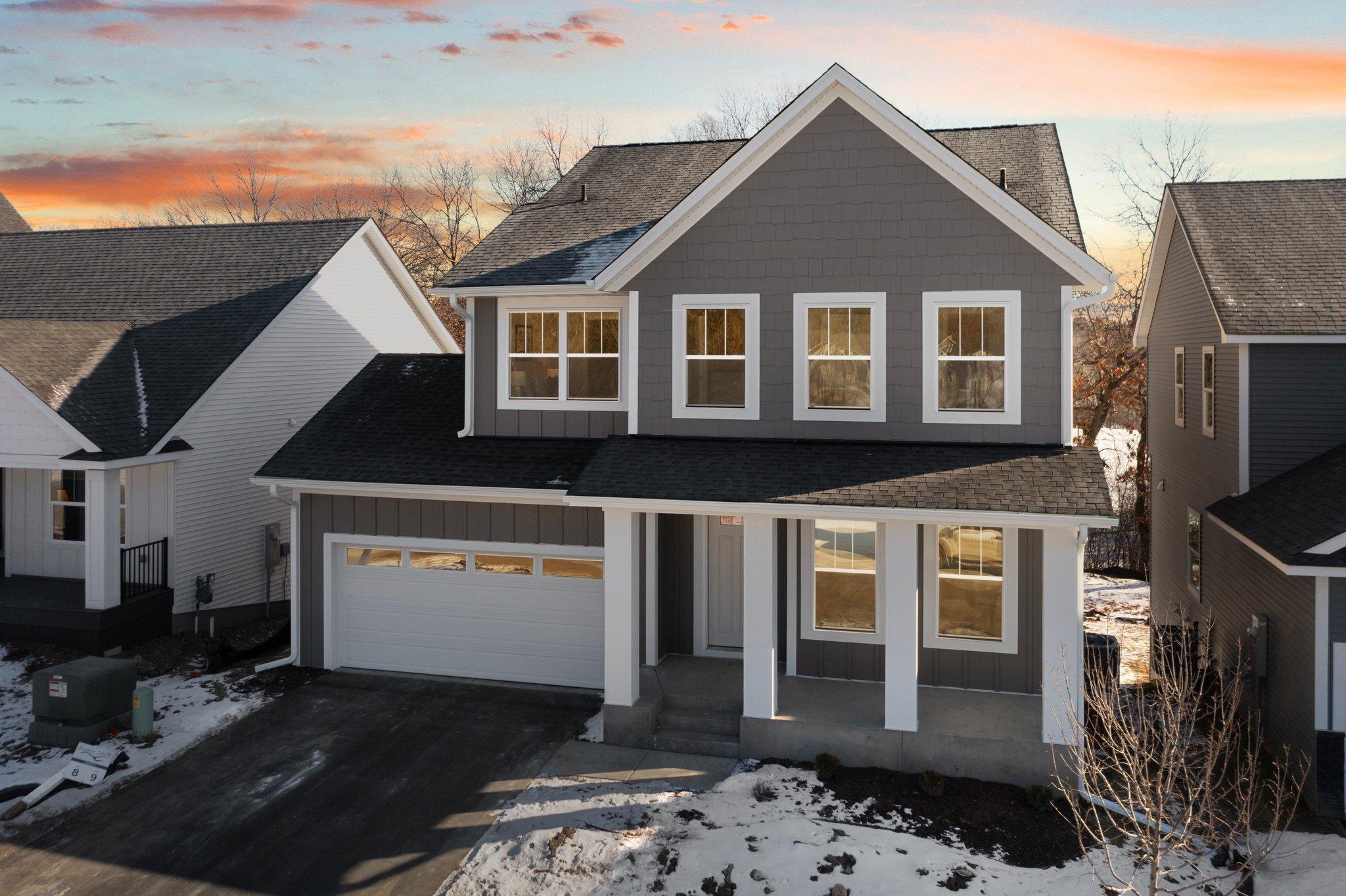7788 ADLER TRAIL
7788 Adler Trail, Inver Grove Heights, 55077, MN
-
Price: $559,964
-
Status type: For Sale
-
City: Inver Grove Heights
-
Neighborhood: Scenic Hills First Add
Bedrooms: 4
Property Size :2383
-
Listing Agent: NST18284,NST47988
-
Property type : Single Family Residence
-
Zip code: 55077
-
Street: 7788 Adler Trail
-
Street: 7788 Adler Trail
Bathrooms: 4
Year: 2023
Listing Brokerage: Four Sale Real Estate, Inc.
FEATURES
- Range
- Refrigerator
- Microwave
- Dishwasher
- Disposal
- Air-To-Air Exchanger
- Stainless Steel Appliances
DETAILS
Welcome to this stunning two-story home featuring a bright and open floor plan designed for modern living. The heart of the home is the spacious kitchen, complete with a grand island, walk-in pantry, stainless steel appliances, gas range, and beautiful white cabinetry, perfect for entertaining and everyday life. Upstairs, you’ll find a versatile loft space, ideal for a home office or play area. The primary suite is a true retreat with a large walk-in closet and a luxurious primary bath featuring double sinks, a tiled shower with tub surround, and a relaxing jetted tub. The upper level also includes a convenient laundry room and generously sized secondary bedrooms, each with walk-in closets, as well as two additional full baths. The walk-out basement is unfinished and ready for your personal touch, offering an excellent opportunity to build equity. Walks out to a private back yard. This home is a must-see for those seeking comfort, style, and potential in a prime location. Don’t miss your chance to make it yours!
INTERIOR
Bedrooms: 4
Fin ft² / Living Area: 2383 ft²
Below Ground Living: N/A
Bathrooms: 4
Above Ground Living: 2383ft²
-
Basement Details: Daylight/Lookout Windows, Drainage System, Full, Concrete, Walkout,
Appliances Included:
-
- Range
- Refrigerator
- Microwave
- Dishwasher
- Disposal
- Air-To-Air Exchanger
- Stainless Steel Appliances
EXTERIOR
Air Conditioning: Central Air
Garage Spaces: 3
Construction Materials: N/A
Foundation Size: 1054ft²
Unit Amenities:
-
Heating System:
-
- Forced Air
ROOMS
| Main | Size | ft² |
|---|---|---|
| Living Room | 16x13 | 256 ft² |
| Dining Room | 11x10 | 121 ft² |
| Office | 12x11 | 144 ft² |
| Kitchen | 11x15 | 121 ft² |
| Porch | 20x6 | 400 ft² |
| Mud Room | 13x9 | 169 ft² |
| Upper | Size | ft² |
|---|---|---|
| Bedroom 1 | 15x12 | 225 ft² |
| Bedroom 2 | 11x11 | 121 ft² |
| Bedroom 3 | 12x11 | 144 ft² |
| Laundry | 10x8 | 100 ft² |
| Loft | 7x8 | 49 ft² |
| Bedroom 4 | 11x10 | 121 ft² |
LOT
Acres: N/A
Lot Size Dim.: 50x94
Longitude: 44.836
Latitude: -93.0757
Zoning: Residential-Single Family
FINANCIAL & TAXES
Tax year: 2024
Tax annual amount: $1,046
MISCELLANEOUS
Fuel System: N/A
Sewer System: City Sewer/Connected
Water System: City Water/Connected
ADITIONAL INFORMATION
MLS#: NST7689669
Listing Brokerage: Four Sale Real Estate, Inc.

ID: 3519535
Published: January 24, 2025
Last Update: January 24, 2025
Views: 4






