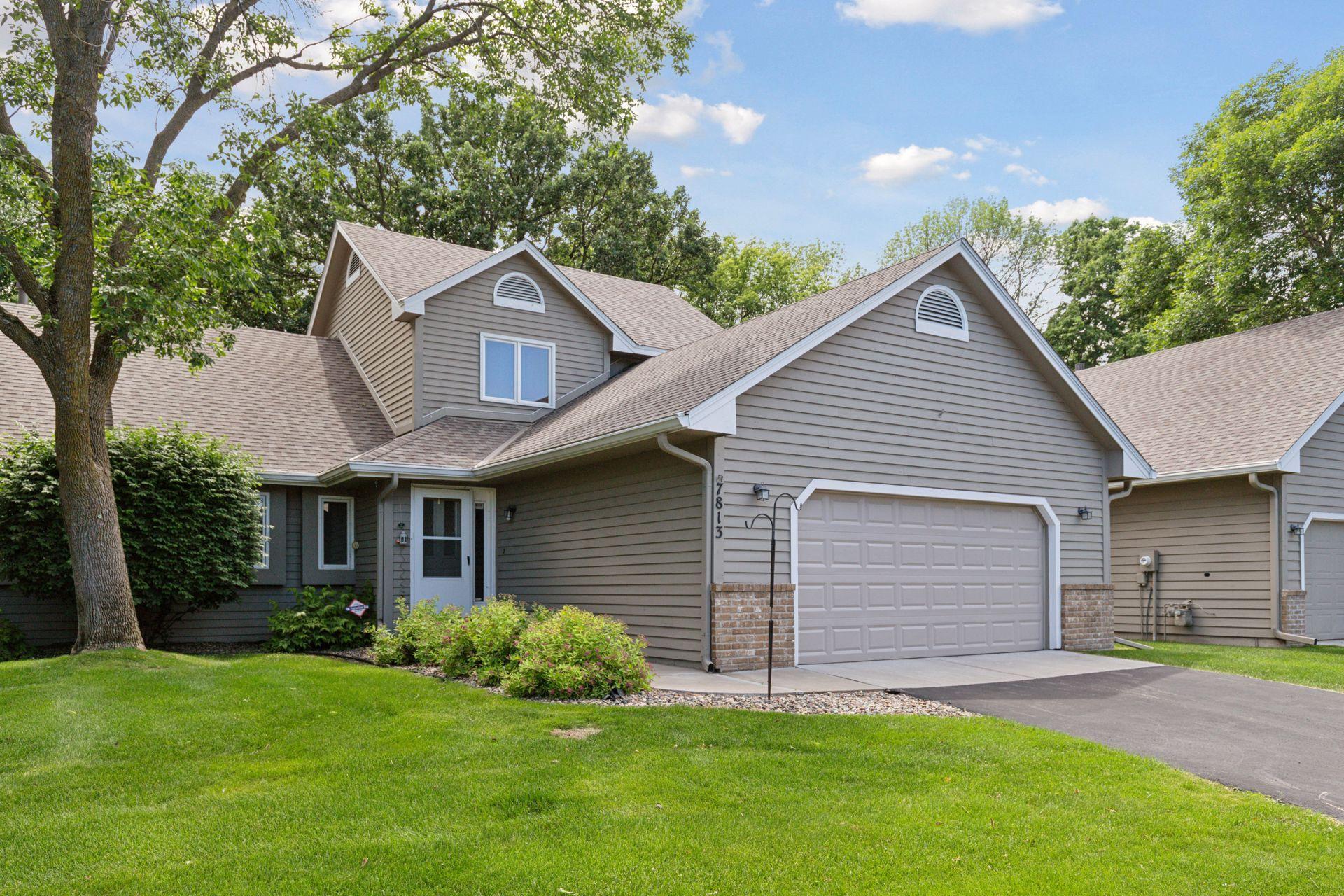7813 111TH STREET
7813 111th Street, Minneapolis (Bloomington), 55438, MN
-
Price: $389,000
-
Status type: For Sale
-
Neighborhood: Condo 0597 Parkview Highlands
Bedrooms: 3
Property Size :3142
-
Listing Agent: NST26146,NST41714
-
Property type : Townhouse Side x Side
-
Zip code: 55438
-
Street: 7813 111th Street
-
Street: 7813 111th Street
Bathrooms: 4
Year: 1987
Listing Brokerage: Exp Realty, LLC.
FEATURES
- Range
- Refrigerator
- Washer
- Dryer
- Microwave
- Exhaust Fan
- Dishwasher
- Disposal
DETAILS
Rare opportunity to have a spacious 3BR/4BA townhouse with a wooded backyard and wildlife visits! Just steps from Dred Scott Park and its amenities, as well as the trails of the Minnesota River Valley! This home features a main floor primary bedroom suite, a spacious upper level with a large bedroom, bathroom, and loft area perfect for a home office with lots of light and southern exposure looking over the living room. The vaulted living room includes a fireplace and French doors leading to a deck that offers stunning views of the yard and surrounding woods. The lower level boasts a third bedroom with a walk-in closet and bathroom, along with a generously sized family room featuring egress windows - perfect for entertaining overnight guests. Extensive HOA services and amenities that you will love including cable/Internet, snow removal, landscaping, trash, water, grounds maintenance, and more. Compare the monthly cost between a single family home and this townhome with all of its amazing HOA amenities...plus you don't have to buy a snowblower or a lawn mower here!
INTERIOR
Bedrooms: 3
Fin ft² / Living Area: 3142 ft²
Below Ground Living: 1051ft²
Bathrooms: 4
Above Ground Living: 2091ft²
-
Basement Details: Finished, Full,
Appliances Included:
-
- Range
- Refrigerator
- Washer
- Dryer
- Microwave
- Exhaust Fan
- Dishwasher
- Disposal
EXTERIOR
Air Conditioning: Central Air
Garage Spaces: 2
Construction Materials: N/A
Foundation Size: 1548ft²
Unit Amenities:
-
- Kitchen Window
- Deck
- Natural Woodwork
- Ceiling Fan(s)
- Walk-In Closet
- Vaulted Ceiling(s)
- Washer/Dryer Hookup
- Security System
- In-Ground Sprinkler
- Tile Floors
Heating System:
-
- Forced Air
ROOMS
| Main | Size | ft² |
|---|---|---|
| Living Room | 24x14 | 576 ft² |
| Dining Room | 12x9 | 144 ft² |
| Kitchen | 16x13 | 256 ft² |
| Bedroom 1 | 15x13 | 225 ft² |
| Lower | Size | ft² |
|---|---|---|
| Family Room | 27x24 | 729 ft² |
| Bedroom 3 | 13x13 | 169 ft² |
| Laundry | 38x10 | 1444 ft² |
| Upper | Size | ft² |
|---|---|---|
| Bedroom 2 | 14x11 | 196 ft² |
| Loft | 16x12 | 256 ft² |
| Loft | 16x12 | 256 ft² |
LOT
Acres: N/A
Lot Size Dim.: common
Longitude: 44.8024
Latitude: -93.386
Zoning: Residential-Single Family
FINANCIAL & TAXES
Tax year: 2024
Tax annual amount: $4,965
MISCELLANEOUS
Fuel System: N/A
Sewer System: City Sewer/Connected
Water System: City Water/Connected
ADITIONAL INFORMATION
MLS#: NST7719632
Listing Brokerage: Exp Realty, LLC.

ID: 3521788
Published: March 28, 2025
Last Update: March 28, 2025
Views: 7






