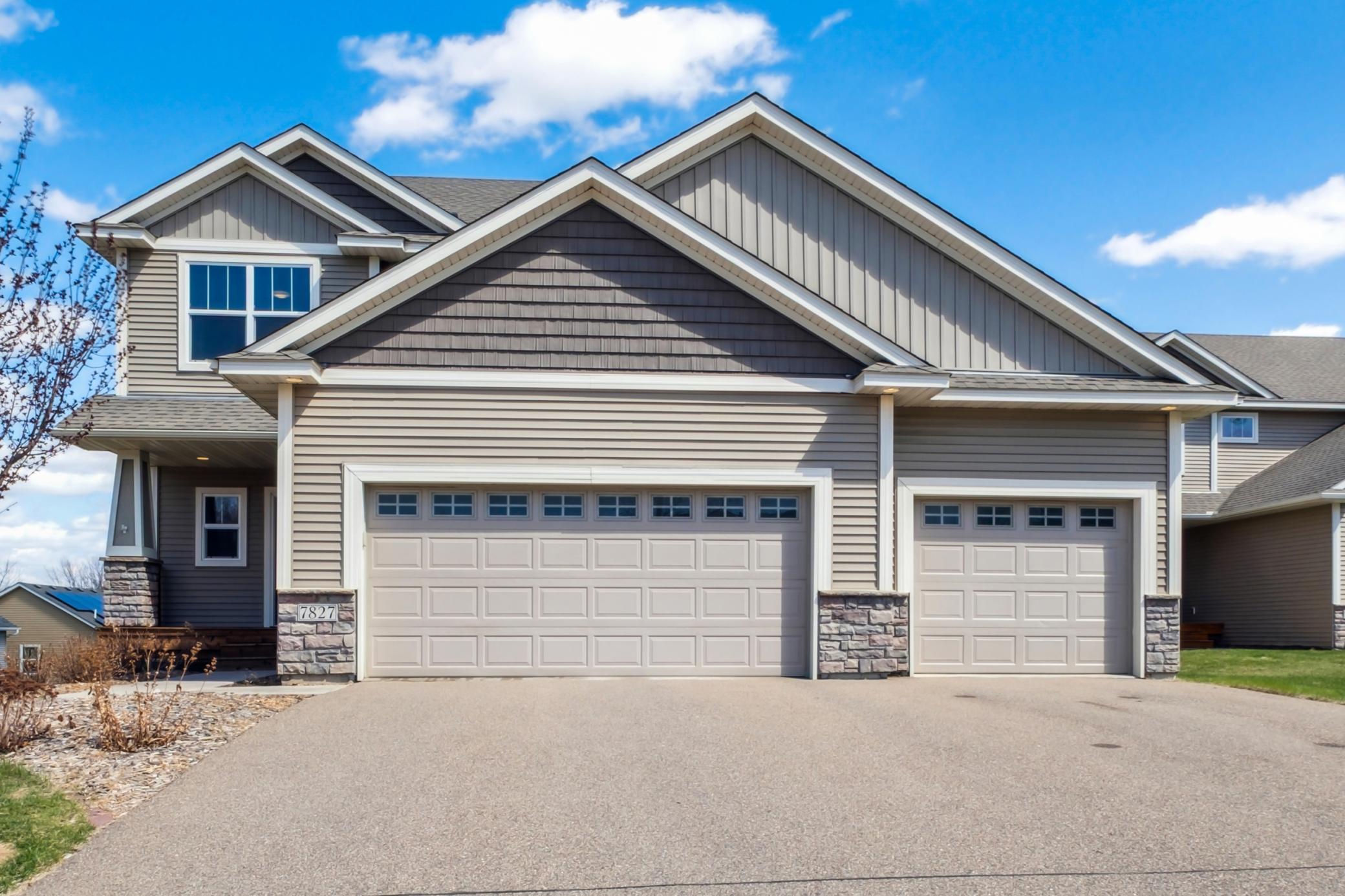7827 DAN PATCH COURT
7827 Dan Patch Court, Savage, 55378, MN
-
Price: $619,900
-
Status type: For Sale
-
City: Savage
-
Neighborhood: Mccoll Xing
Bedrooms: 5
Property Size :3462
-
Listing Agent: NST16691,NST42800
-
Property type : Single Family Residence
-
Zip code: 55378
-
Street: 7827 Dan Patch Court
-
Street: 7827 Dan Patch Court
Bathrooms: 4
Year: 2015
Listing Brokerage: Coldwell Banker Burnet
FEATURES
- Range
- Refrigerator
- Washer
- Dryer
- Microwave
- Dishwasher
- Water Softener Owned
- Disposal
- Humidifier
- Air-To-Air Exchanger
- Stainless Steel Appliances
DETAILS
Welcome to this meticulously maintained two-story home, offering 5 bedrooms, 4 bathrooms and a 3 car garage! Situated on a beautifully landscaped Cul-de-sac lot, ideal for those that love to entertain. Step inside to discover an open floor plan offering abundant natural light, on trend designer styling and superb craftsmanship throughout. The main level showcases a chef inspired kitchen with walk in pantry, an informal dining room with access to the deck, a living room with cozy gas fireplace, office, mudroom, large foyer and a powder room. Upstairs you will find a loft with workstation, full shared bathroom, laundry and four large bedrooms including a primary with walk in closet and luxurious ensuite bathroom. The newly finished walkout lower level adds exceptional value and flexibility boasting a family room with custom wet bar, a 5th bedroom, ¾ bathroom, craft/flex room and storage space. You will love the solar panels, significantly reducing energy costs while contributing to a greener future! Wonderful location with many nearby convenience - shopping, dining, parks, trails and much more! Short commute with easy access to freeways & highways. Don’t miss your chance to own this turnkey home combining space, function, and sustainability in one incredible package!
INTERIOR
Bedrooms: 5
Fin ft² / Living Area: 3462 ft²
Below Ground Living: 1000ft²
Bathrooms: 4
Above Ground Living: 2462ft²
-
Basement Details: Daylight/Lookout Windows, Drain Tiled, Egress Window(s), Finished, Full, Concrete, Sump Pump, Walkout,
Appliances Included:
-
- Range
- Refrigerator
- Washer
- Dryer
- Microwave
- Dishwasher
- Water Softener Owned
- Disposal
- Humidifier
- Air-To-Air Exchanger
- Stainless Steel Appliances
EXTERIOR
Air Conditioning: Central Air
Garage Spaces: 3
Construction Materials: N/A
Foundation Size: 1088ft²
Unit Amenities:
-
- Patio
- Kitchen Window
- Deck
- Porch
- Natural Woodwork
- Hardwood Floors
- Ceiling Fan(s)
- Walk-In Closet
- Vaulted Ceiling(s)
- Washer/Dryer Hookup
- In-Ground Sprinkler
- Kitchen Center Island
- Wet Bar
- Tile Floors
- Primary Bedroom Walk-In Closet
Heating System:
-
- Forced Air
ROOMS
| Main | Size | ft² |
|---|---|---|
| Living Room | 17x14 | 289 ft² |
| Informal Dining Room | 14x11 | 196 ft² |
| Kitchen | 14x14 | 196 ft² |
| Office | 13x09 | 169 ft² |
| Mud Room | 07x06 | 49 ft² |
| Foyer | 13x11 | 169 ft² |
| Deck | 20x14 | 400 ft² |
| Porch | 11x06 | 121 ft² |
| Upper | Size | ft² |
|---|---|---|
| Loft | 11x10 | 121 ft² |
| Laundry | 08x06 | 64 ft² |
| Bedroom 1 | 16x15 | 256 ft² |
| Bedroom 2 | 15x12 | 225 ft² |
| Bedroom 3 | 13x12 | 169 ft² |
| Bedroom 4 | 13x12 | 169 ft² |
| Lower | Size | ft² |
|---|---|---|
| Bedroom 5 | 14x11 | 196 ft² |
| Family Room | 31x23 | 961 ft² |
| Hobby Room | 09x05 | 81 ft² |
| Utility Room | 14x08 | 196 ft² |
LOT
Acres: N/A
Lot Size Dim.: 143x64x139x13x52
Longitude: 44.7601
Latitude: -93.3785
Zoning: Residential-Single Family
FINANCIAL & TAXES
Tax year: 2025
Tax annual amount: $5,840
MISCELLANEOUS
Fuel System: N/A
Sewer System: City Sewer/Connected
Water System: City Water/Connected
ADITIONAL INFORMATION
MLS#: NST7732141
Listing Brokerage: Coldwell Banker Burnet

ID: 3548134
Published: April 25, 2025
Last Update: April 25, 2025
Views: 10






