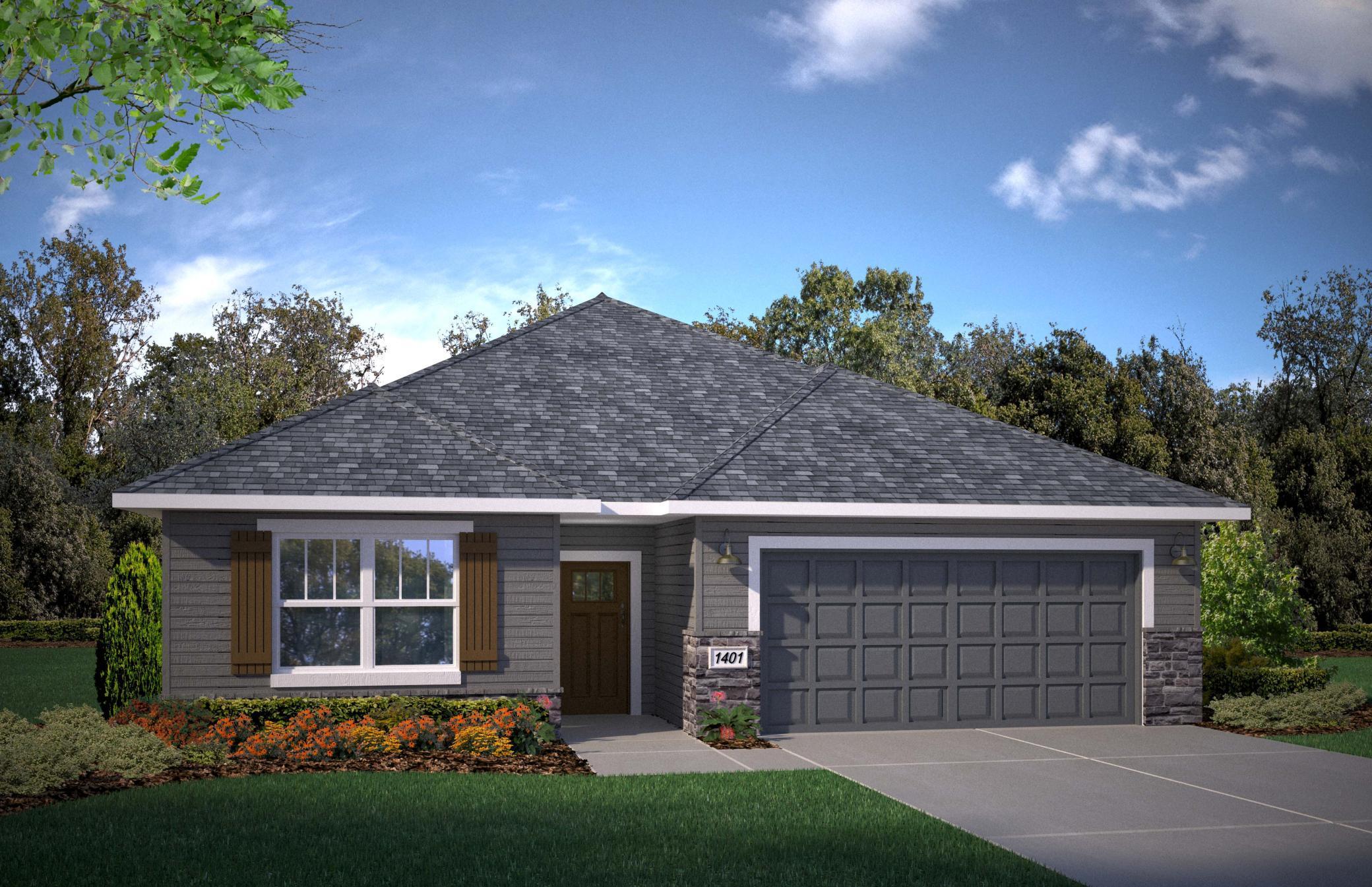7834 AUSTIN PATH
7834 Austin Path, Inver Grove Heights, 55077, MN
-
Price: $506,825
-
Status type: For Sale
-
City: Inver Grove Heights
-
Neighborhood: Scenic Hills First Add
Bedrooms: 3
Property Size :1841
-
Listing Agent: NST16018,NST105577
-
Property type : Single Family Residence
-
Zip code: 55077
-
Street: 7834 Austin Path
-
Street: 7834 Austin Path
Bathrooms: 2
Year: 2025
Listing Brokerage: Brandl/Anderson Realty
FEATURES
- Range
- Refrigerator
- Microwave
- Dishwasher
- Water Softener Owned
- Disposal
- Freezer
- Humidifier
- Air-To-Air Exchanger
- Water Filtration System
- Gas Water Heater
- ENERGY STAR Qualified Appliances
- Stainless Steel Appliances
- Chandelier
DETAILS
** TO BE BUILT HOME ** Here’s your opportunity to own a beautifully designed to-be-built home in the quiet, established community of Scenic Hills. This thoughtfully planned slab-on-grade villa offers the perfect combination of modern comfort, energy efficiency, and single-level living. Ideal for first-time buyers, downsizers, or anyone seeking a low-maintenance lifestyle. The Cedar plan features 2 bedrooms, 2 full bathrooms, and a versatile flex room—perfect as a third bedroom, home office, or hobby space. Enjoy an open-concept layout that connects the kitchen, dining, and living areas—ideal for entertaining or relaxing in comfort. The kitchen will include sleek cabinetry, quartz countertops, a large island with seating, and stainless steel appliances. Oversized windows and patio doors bring in plenty of natural light, creating a bright and welcoming space. Located in the friendly and quiet community of Scenic Hills, you’re just a short drive to city amenities, parks, trails, and local conveniences. This area offers a calm lifestyle with the benefit of nearby urban access. Don’t miss this rare opportunity to build your dream home in Scenic Hills—contact us today for more details on lot availability, customization options, and expected build timelines.
INTERIOR
Bedrooms: 3
Fin ft² / Living Area: 1841 ft²
Below Ground Living: N/A
Bathrooms: 2
Above Ground Living: 1841ft²
-
Basement Details: Slab,
Appliances Included:
-
- Range
- Refrigerator
- Microwave
- Dishwasher
- Water Softener Owned
- Disposal
- Freezer
- Humidifier
- Air-To-Air Exchanger
- Water Filtration System
- Gas Water Heater
- ENERGY STAR Qualified Appliances
- Stainless Steel Appliances
- Chandelier
EXTERIOR
Air Conditioning: Central Air,Zoned
Garage Spaces: 2
Construction Materials: N/A
Foundation Size: 1835ft²
Unit Amenities:
-
- Patio
- Ceiling Fan(s)
- Walk-In Closet
- Vaulted Ceiling(s)
- Washer/Dryer Hookup
- Paneled Doors
- Kitchen Center Island
- Ethernet Wired
- Main Floor Primary Bedroom
- Primary Bedroom Walk-In Closet
Heating System:
-
- Forced Air
- Humidifier
ROOMS
| Main | Size | ft² |
|---|---|---|
| Family Room | 16x14 | 256 ft² |
| Kitchen | 18x12 | 324 ft² |
| Bedroom 1 | 17x12 | 289 ft² |
| Bedroom 2 | 12x11 | 144 ft² |
| Laundry | 11x8 | 121 ft² |
| Dining Room | 14x13 | 196 ft² |
| Mud Room | 11x8 | 121 ft² |
| Garage | 24x21 | 576 ft² |
| Bedroom 3 | 12x11 | 144 ft² |
LOT
Acres: N/A
Lot Size Dim.: 50x94x50x94
Longitude: 44.8357
Latitude: -93.0769
Zoning: Residential-Single Family
FINANCIAL & TAXES
Tax year: 2025
Tax annual amount: N/A
MISCELLANEOUS
Fuel System: N/A
Sewer System: City Sewer/Connected
Water System: City Water/Connected
ADITIONAL INFORMATION
MLS#: NST7730743
Listing Brokerage: Brandl/Anderson Realty

ID: 3533386
Published: April 19, 2025
Last Update: April 19, 2025
Views: 3






