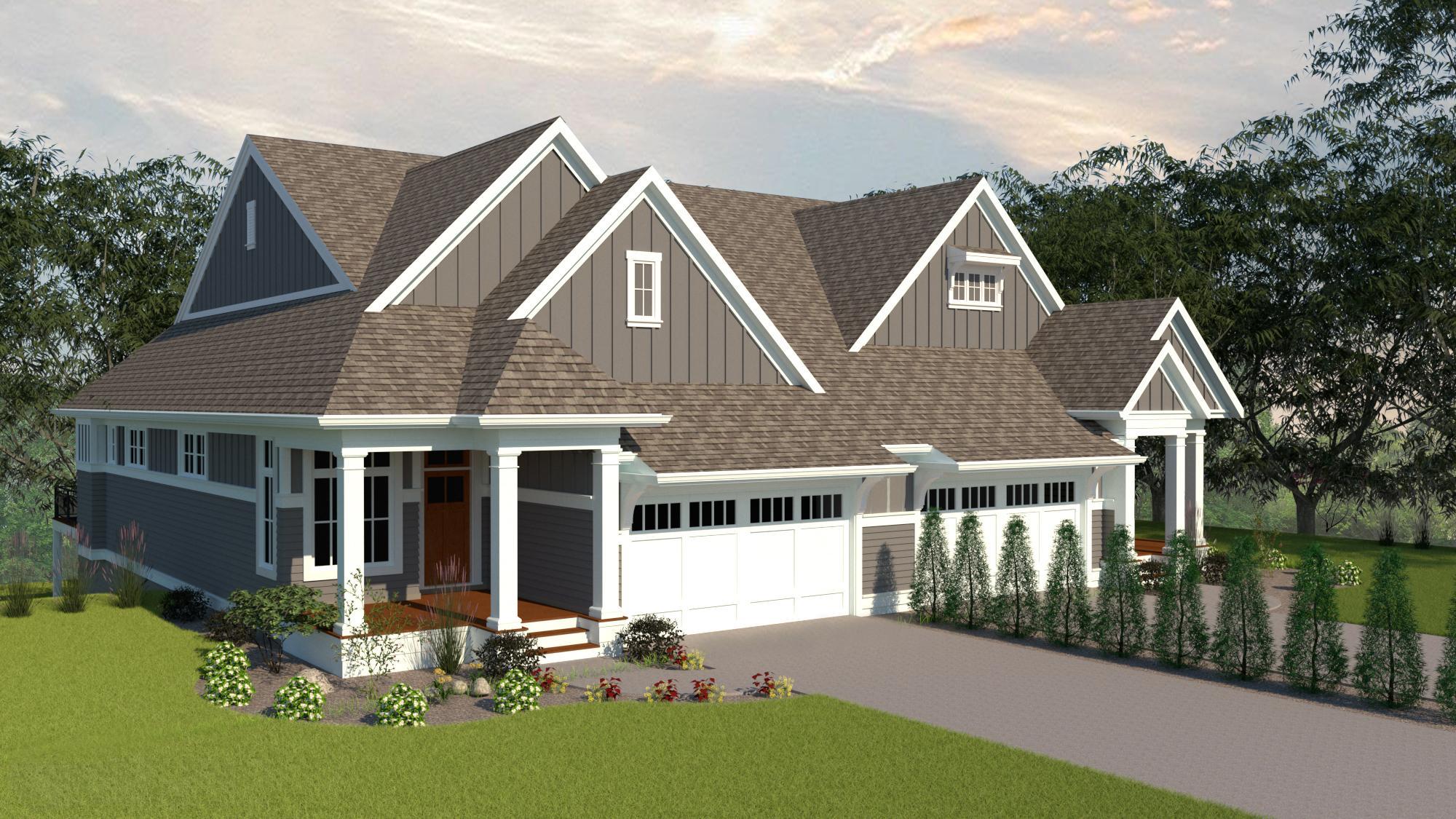79 SPRING FARM ROAD
79 Spring Farm Road, North Oaks, 55127, MN
-
Price: $929,300
-
Status type: For Sale
-
City: North Oaks
-
Neighborhood: Registered Land Surv 639 Tract
Bedrooms: 3
Property Size :3320
-
Listing Agent: NST16444,NST49987
-
Property type : Townhouse Side x Side
-
Zip code: 55127
-
Street: 79 Spring Farm Road
-
Street: 79 Spring Farm Road
Bathrooms: 3
Year: 2025
Listing Brokerage: Edina Realty, Inc.
FEATURES
- Refrigerator
- Washer
- Dryer
- Microwave
- Exhaust Fan
- Dishwasher
- Water Softener Owned
- Cooktop
- Wall Oven
- Humidifier
- Air-To-Air Exchanger
- Gas Water Heater
- Double Oven
- Stainless Steel Appliances
DETAILS
This future Willow twinhome has an estimated completion date of July 2025. Discover the elegance of North Oaks' prestigious Spring Farm neighborhood! This exquisite Charles Cudd twinhome masterfully combines striking architecture with sophisticated interior design, offering a functional layout that exudes timeless charm. Enjoy a carefree lifestyle with an HOA that takes care of all lawn care & snow removal. Experience the ease of main-level living, featuring an Owner's Suite with a private spa-like Bath & walk-in closet. The Gourmet Kitchen boasts a central island breakfast bar & a separate Pantry- perfect for culinary enthusiasts! Main floor also includes a Great Room with a gas fireplace, Office, Sun Rm, Guest Bath, Laundry, Mud Rm & Deck. The lower level extends your living space with a Family Room that walks out to a Patio, a Wet Bar, 2 Bedrooms & a Full Bath. Take advantage of all the exceptional amenities North Oaks has to offer! Add'l homesites & floorplans are available.
INTERIOR
Bedrooms: 3
Fin ft² / Living Area: 3320 ft²
Below Ground Living: 1497ft²
Bathrooms: 3
Above Ground Living: 1823ft²
-
Basement Details: Daylight/Lookout Windows, 8 ft+ Pour, Full, Concrete, Storage Space, Sump Pump, Walkout,
Appliances Included:
-
- Refrigerator
- Washer
- Dryer
- Microwave
- Exhaust Fan
- Dishwasher
- Water Softener Owned
- Cooktop
- Wall Oven
- Humidifier
- Air-To-Air Exchanger
- Gas Water Heater
- Double Oven
- Stainless Steel Appliances
EXTERIOR
Air Conditioning: Central Air,Zoned
Garage Spaces: 2
Construction Materials: N/A
Foundation Size: 1740ft²
Unit Amenities:
-
- Patio
- Deck
- Porch
- Sun Room
- Ceiling Fan(s)
- Washer/Dryer Hookup
- In-Ground Sprinkler
- Kitchen Center Island
- Ethernet Wired
- Main Floor Primary Bedroom
- Primary Bedroom Walk-In Closet
Heating System:
-
- Forced Air
- Radiant Floor
- Zoned
ROOMS
| Main | Size | ft² |
|---|---|---|
| Great Room | 23x15 | 529 ft² |
| Dining Room | 16x11 | 256 ft² |
| Kitchen | 17x12 | 289 ft² |
| Sun Room | 14x12 | 196 ft² |
| Laundry | 08x08 | 64 ft² |
| Office | 10x07 | 100 ft² |
| Mud Room | 08x08 | 64 ft² |
| Bedroom 1 | 16x14 | 256 ft² |
| Deck | 13x12 | 169 ft² |
| Lower | Size | ft² |
|---|---|---|
| Bedroom 2 | 18x14 | 324 ft² |
| Bedroom 3 | 14x12 | 196 ft² |
| Family Room | 22x21 | 484 ft² |
| Game Room | 18x15 | 324 ft² |
| Patio | 13x12 | 169 ft² |
LOT
Acres: N/A
Lot Size Dim.: 37x134
Longitude: 45.106
Latitude: -93.057
Zoning: Residential-Single Family
FINANCIAL & TAXES
Tax year: 2024
Tax annual amount: $871
MISCELLANEOUS
Fuel System: N/A
Sewer System: City Sewer/Connected
Water System: City Water/Connected
ADITIONAL INFORMATION
MLS#: NST7684692
Listing Brokerage: Edina Realty, Inc.

ID: 3495595
Published: December 27, 2024
Last Update: December 27, 2024
Views: 3






