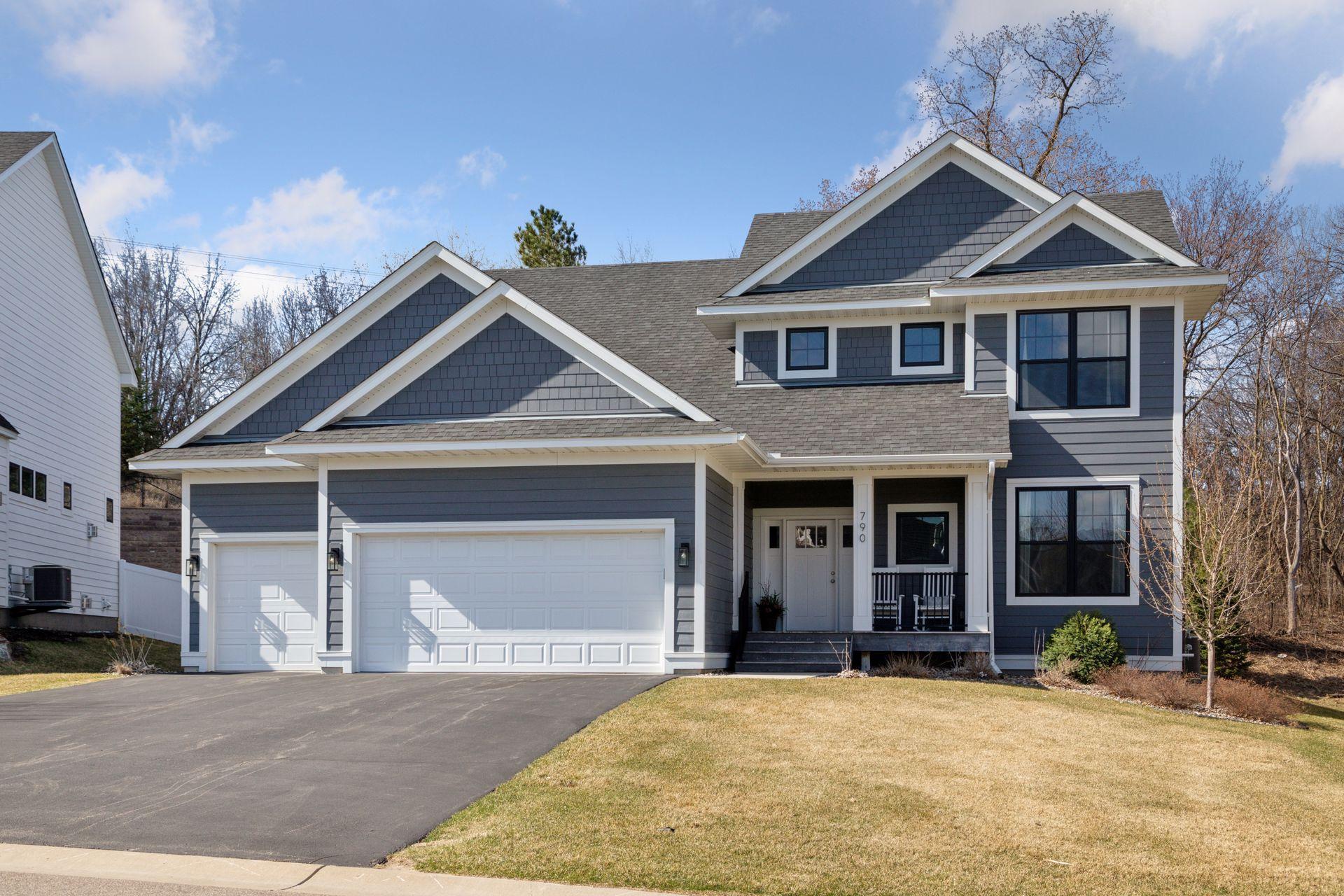790 SUMMERBROOKE COURT
790 Summerbrooke Court, Saint Paul (Eagan), 55123, MN
-
Price: $845,000
-
Status type: For Sale
-
City: Saint Paul (Eagan)
-
Neighborhood: Summerbrooke
Bedrooms: 5
Property Size :3892
-
Listing Agent: NST16624,NST45884
-
Property type : Single Family Residence
-
Zip code: 55123
-
Street: 790 Summerbrooke Court
-
Street: 790 Summerbrooke Court
Bathrooms: 4
Year: 2019
Listing Brokerage: Fazendin REALTORS
FEATURES
- Refrigerator
- Washer
- Dryer
- Microwave
- Dishwasher
- Water Softener Owned
- Disposal
- Cooktop
- Wall Oven
- Air-To-Air Exchanger
- Gas Water Heater
- Stainless Steel Appliances
DETAILS
Why wait when perfection is ready for you! This spectacular residence offers a bright, open, inviting atmosphere, thoughtfully designed for everyday living and elegant entertaining. The heart of the home is an expansive great room, featuring a sophisticated living area with a stunning wall of windows overlooking the serene, private backyard. Complete with custom built-in cabinetry and a cozy gas fireplace, this living room is the perfect gathering spot and flows seamlessly into the gourmet kitchen. The kitchen boasts a gas cooktop, stainless steel appliances, abundant cabinetry, spacious pantry storage, and a generous center island with seating—ideal for casual dining or gathering with guests. The adjacent dining area completes the perfect layout for effortless entertaining. The main level is anchored by a luxurious primary suite, offering a spa-inspired bath with a soaking tub and walk-in shower, an oversized walk-in closet, and serene privacy. A dedicated home office, tasteful powder room, conveniently located main-floor laundry, and mudroom add function to form and complete the main floor. Upstairs, you'll find two spacious bedrooms, a stylish full bath, and a versatile loft area—perfect as a reading nook, play space, extra office, etc. The finished lower level provides an expansive amusement room for movies and games or relaxation, two additional bedrooms, and a well-appointed ¾ bathroom. Set on a picturesque lot that balances community charm with a sense of seclusion, the home features a welcoming front porch and a backyard patio ideal for outdoor enjoyment. Welcome home to comfort, elegance, and effortless living.
INTERIOR
Bedrooms: 5
Fin ft² / Living Area: 3892 ft²
Below Ground Living: 1431ft²
Bathrooms: 4
Above Ground Living: 2461ft²
-
Basement Details: Egress Window(s), Finished, Full, Concrete, Storage Space, Sump Pump, Tile Shower,
Appliances Included:
-
- Refrigerator
- Washer
- Dryer
- Microwave
- Dishwasher
- Water Softener Owned
- Disposal
- Cooktop
- Wall Oven
- Air-To-Air Exchanger
- Gas Water Heater
- Stainless Steel Appliances
EXTERIOR
Air Conditioning: Central Air
Garage Spaces: 3
Construction Materials: N/A
Foundation Size: 1804ft²
Unit Amenities:
-
- Patio
- Kitchen Window
- Porch
- Hardwood Floors
- Walk-In Closet
- Washer/Dryer Hookup
- Security System
- In-Ground Sprinkler
- Kitchen Center Island
- Tile Floors
- Main Floor Primary Bedroom
- Primary Bedroom Walk-In Closet
Heating System:
-
- Forced Air
ROOMS
| Main | Size | ft² |
|---|---|---|
| Foyer | 16x7 | 256 ft² |
| Kitchen | 15x14 | 225 ft² |
| Living Room | 25x14 | 625 ft² |
| Dining Room | 14x10 | 196 ft² |
| Office | 11x10 | 121 ft² |
| Bedroom 1 | 16x14 | 256 ft² |
| Primary Bathroom | 16x7 | 256 ft² |
| Walk In Closet | 9x9 | 81 ft² |
| Mud Room | 8x8 | 64 ft² |
| Laundry | 8x7 | 64 ft² |
| Porch | 12x7 | 144 ft² |
| Patio | 19x14 | 361 ft² |
| Upper | Size | ft² |
|---|---|---|
| Bedroom 2 | 15x14 | 225 ft² |
| Bedroom 3 | 15x11 | 225 ft² |
| Loft | 9x8 | 81 ft² |
| Lower | Size | ft² |
|---|---|---|
| Bedroom 4 | 15x11 | 225 ft² |
| Bedroom 5 | 14x11 | 196 ft² |
| Amusement Room | 29x24 | 841 ft² |
LOT
Acres: N/A
Lot Size Dim.: N/A
Longitude: 44.8051
Latitude: -93.126
Zoning: Residential-Single Family
FINANCIAL & TAXES
Tax year: 2025
Tax annual amount: $9,368
MISCELLANEOUS
Fuel System: N/A
Sewer System: City Sewer/Connected
Water System: City Water/Connected
ADITIONAL INFORMATION
MLS#: NST7728608
Listing Brokerage: Fazendin REALTORS

ID: 3539889
Published: April 23, 2025
Last Update: April 23, 2025
Views: 5






