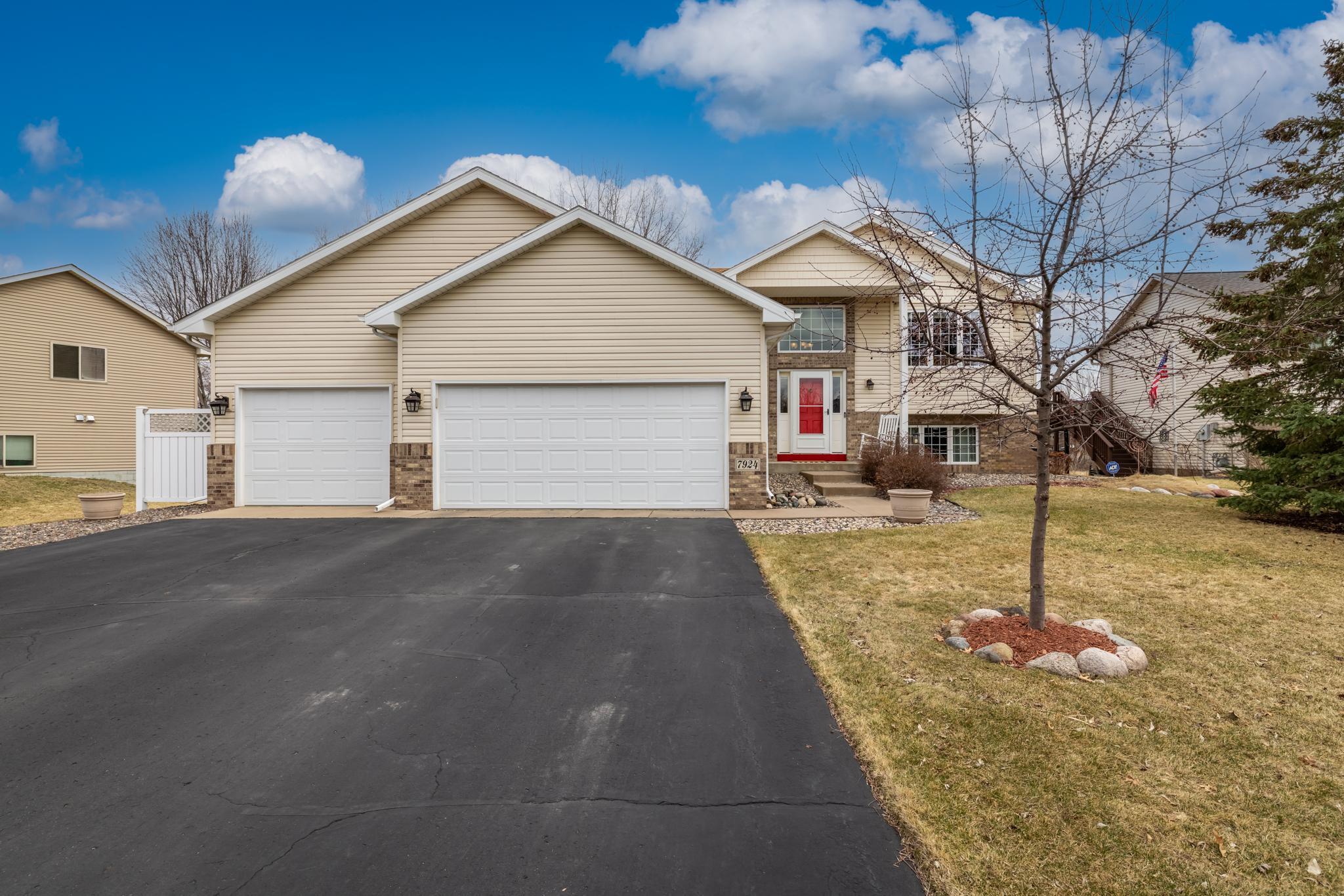7924 HIGHLAND DRIVE
7924 Highland Drive, Lino Lakes, 55014, MN
-
Price: $450,000
-
Status type: For Sale
-
City: Lino Lakes
-
Neighborhood: Highland Meadows West 3rd Add
Bedrooms: 5
Property Size :2535
-
Listing Agent: NST16644,NST81720
-
Property type : Single Family Residence
-
Zip code: 55014
-
Street: 7924 Highland Drive
-
Street: 7924 Highland Drive
Bathrooms: 3
Year: 2002
Listing Brokerage: Edina Realty, Inc.
FEATURES
- Range
- Refrigerator
- Washer
- Dryer
- Microwave
- Dishwasher
- Disposal
- Stainless Steel Appliances
DETAILS
Incredible 5 bedroom and 3 FULL bathroom home that has been meticulously maintained since day one! Walk right into your spacious entryway with vaulted ceilings and gorgeous hardwood floors. The main level offers a great open floor plan with sunny kitchen that features a center island, granite countertops and stainless steel appliances. Your dining room opens up to a wonderful maintenance- free deck with pond views. You will also find a private primary suite with full bathroom and walk-in closet PLUS two additional bedrooms that share a full bathroom on the main level as well. All bathrooms have been updated with granite countertops and tile flooring. The walk-out lower level is fully finished with a lovely family room and cozy gas fireplace for those cold MN nights. An additional two bedrooms, full bathroom and laundry room complete this level. Another stand out feature of this home is the 3 car insulated, heated and very nice garage space with good depth. Beautiful lot with pretty landscaping, nice patio space, newer shed and fully fenced backyard. Please note- the lot goes beyond the fence line. Conveniently located close to shopping, schools, restaurants, parks, quick access to highways and more. Easy to open enroll in Centennial schools if desired as the bus goes right through the neighborhood. This home has it all! Schedule your showing today!
INTERIOR
Bedrooms: 5
Fin ft² / Living Area: 2535 ft²
Below Ground Living: 1131ft²
Bathrooms: 3
Above Ground Living: 1404ft²
-
Basement Details: Daylight/Lookout Windows, Drain Tiled, Finished, Full, Storage Space, Sump Pump, Tile Shower, Walkout,
Appliances Included:
-
- Range
- Refrigerator
- Washer
- Dryer
- Microwave
- Dishwasher
- Disposal
- Stainless Steel Appliances
EXTERIOR
Air Conditioning: Central Air
Garage Spaces: 3
Construction Materials: N/A
Foundation Size: 1404ft²
Unit Amenities:
-
- Kitchen Window
- Natural Woodwork
- Hardwood Floors
- Ceiling Fan(s)
- Walk-In Closet
- Vaulted Ceiling(s)
- Kitchen Center Island
- Main Floor Primary Bedroom
- Primary Bedroom Walk-In Closet
Heating System:
-
- Forced Air
- Fireplace(s)
ROOMS
| Main | Size | ft² |
|---|---|---|
| Living Room | 16x15 | 256 ft² |
| Dining Room | 11x12 | 121 ft² |
| Kitchen | 13x11 | 169 ft² |
| Bedroom 1 | 15x13 | 225 ft² |
| Bedroom 2 | 13x10 | 169 ft² |
| Bedroom 3 | 11x9 | 121 ft² |
| Deck | 15x11 | 225 ft² |
| Foyer | 12x9 | 144 ft² |
| Lower | Size | ft² |
|---|---|---|
| Family Room | 24x13 | 576 ft² |
| Bedroom 4 | 14x12 | 196 ft² |
| Bedroom 5 | 13x12 | 169 ft² |
| Patio | 20x10 | 400 ft² |
| Utility Room | 15x7 | 225 ft² |
| Game Room | 13x10 | 169 ft² |
LOT
Acres: N/A
Lot Size Dim.: 57x41x315x19x291
Longitude: 45.1952
Latitude: -93.1105
Zoning: Residential-Single Family
FINANCIAL & TAXES
Tax year: 2025
Tax annual amount: $4,944
MISCELLANEOUS
Fuel System: N/A
Sewer System: City Sewer/Connected
Water System: City Water/Connected
ADITIONAL INFORMATION
MLS#: NST7724226
Listing Brokerage: Edina Realty, Inc.

ID: 3545310
Published: April 24, 2025
Last Update: April 24, 2025
Views: 8






