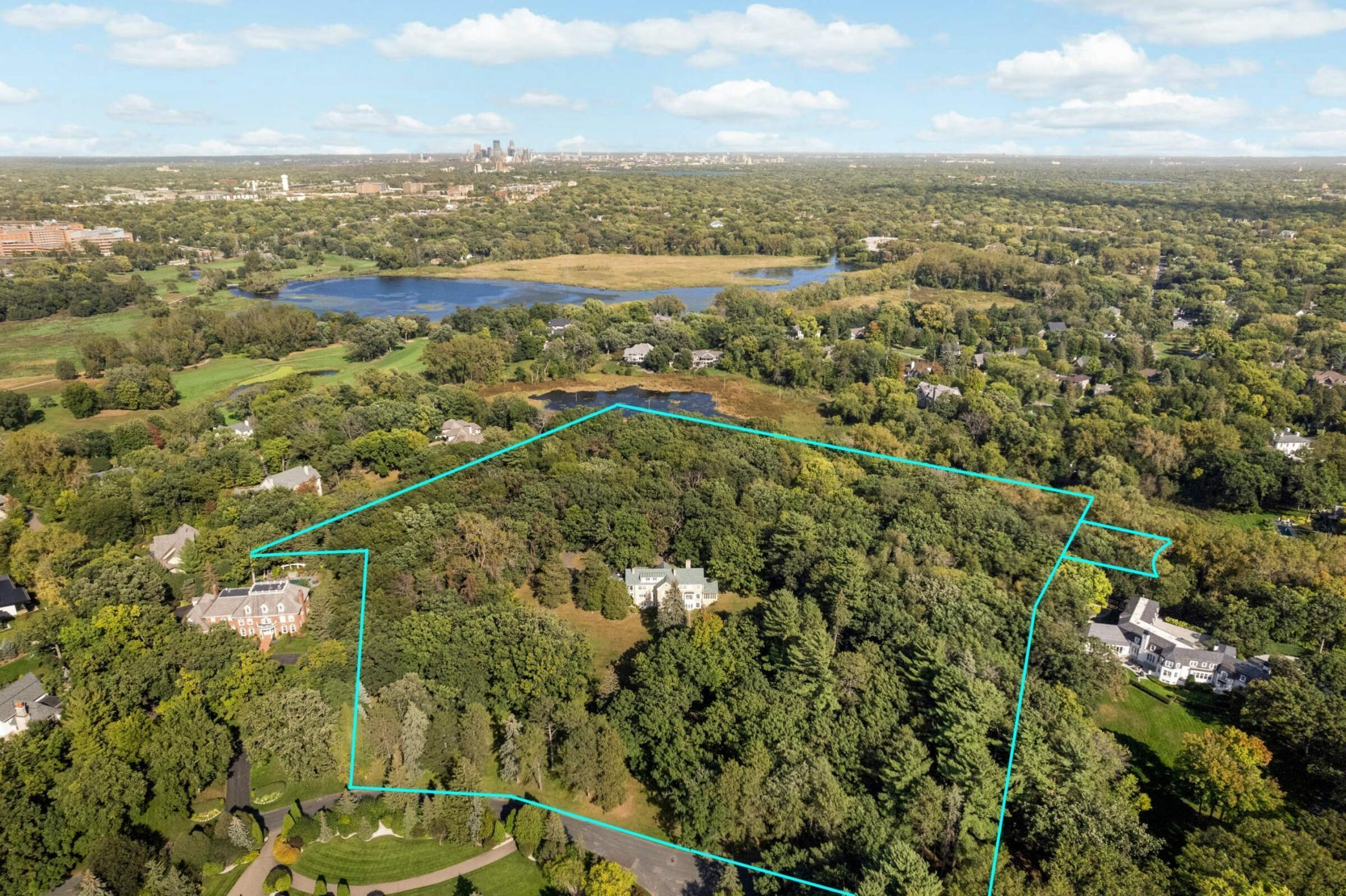8 MERILANE
8 Merilane , Minneapolis (Edina), 55436, MN
-
Price: $18,500,000
-
Status type: For Sale
-
City: Minneapolis (Edina)
-
Neighborhood: Rolling Green
Bedrooms: 7
Property Size :6088
-
Listing Agent: NST16650,NST49718
-
Property type : Single Family Residence
-
Zip code: 55436
-
Street: 8 Merilane
-
Street: 8 Merilane
Bathrooms: 7
Year: 1931
Listing Brokerage: Edina Realty, Inc.
FEATURES
- Range
- Refrigerator
- Washer
- Dryer
- Microwave
- Exhaust Fan
- Dishwasher
- Disposal
- Gas Water Heater
- Chandelier
DETAILS
“Treasure Hills”, one of the last Twin Cities true country estates spanning an impressive 15.6 acres in Edina‘s distinctive Rolling Green neighborhood. This expansive estate offers limitless potential for discerning buyers. Whether you envision remodeling the stately 1931 original home or starting fresh with a custom-built masterpiece, this property provides the perfect canvas for your dream residence. The sprawling grounds are ideal for those looking to create a private oasis, with generous space for outdoor amenities, gardens, or recreational areas. Alternatively, consider the potential to subdivide and develop into potentially 2-5 or 6 slighter building sites taking advantage of the prime location of a first ring suburb and proximity to top-rated schools, parks, Interlachen Country Club and local amenities. The home is built of stone and uncompromised materials. Features include grand formal spaces, a primary suite with a sitting room and fireplace +6 additional bedrooms and 4 more baths up including a caretaker’s apartment over the four-car garage. Huge walkout family room with third fireplace. This is not just a property; it’s a lifestyle waiting to be tailored to your unique vision. Don’t miss your chance to secure a slice of luxury in one of Edina's most sought-after areas. Explore the possibilities! It is requested that you do not walk the property without an appointment.
INTERIOR
Bedrooms: 7
Fin ft² / Living Area: 6088 ft²
Below Ground Living: 642ft²
Bathrooms: 7
Above Ground Living: 5446ft²
-
Basement Details: Block, Daylight/Lookout Windows, Finished, Full, Partially Finished, Storage/Locker, Walkout,
Appliances Included:
-
- Range
- Refrigerator
- Washer
- Dryer
- Microwave
- Exhaust Fan
- Dishwasher
- Disposal
- Gas Water Heater
- Chandelier
EXTERIOR
Air Conditioning: Central Air
Garage Spaces: 4
Construction Materials: N/A
Foundation Size: 2300ft²
Unit Amenities:
-
- Kitchen Window
- Porch
- Hardwood Floors
- Sun Room
- Washer/Dryer Hookup
- Security System
- Paneled Doors
- Walk-Up Attic
- Primary Bedroom Walk-In Closet
Heating System:
-
- Forced Air
- Boiler
ROOMS
| Main | Size | ft² |
|---|---|---|
| Living Room | 26x22 | 676 ft² |
| Sun Room | 22x13 | 484 ft² |
| Dining Room | 20.5x15 | 418.54 ft² |
| Kitchen | 15.5x12 | 238.96 ft² |
| Informal Dining Room | 10x10 | 100 ft² |
| Screened Porch | 12.5x11 | 155.21 ft² |
| Foyer | 13x11 | 169 ft² |
| Upper | Size | ft² |
|---|---|---|
| Bedroom 1 | 22x12 | 484 ft² |
| Sitting Room | 14x14 | 196 ft² |
| Bedroom 2 | 15x13.5 | 201.25 ft² |
| Bedroom 3 | 13x10 | 169 ft² |
| Bedroom 4 | 15x10.5 | 156.25 ft² |
| Guest House | 52x12 | 2704 ft² |
| Third | Size | ft² |
|---|---|---|
| Bedroom 5 | 11.5x11 | 131.29 ft² |
| Bedroom 6 | 11x10.5 | 114.58 ft² |
| Sitting Room | 9.5x9 | 89.46 ft² |
| Storage | 45x12 | 2025 ft² |
| Lower | Size | ft² |
|---|---|---|
| Family Room | 26x21 | 676 ft² |
| Bar/Wet Bar Room | 12x8 | 144 ft² |
LOT
Acres: N/A
Lot Size Dim.: Irregular
Longitude: 44.918
Latitude: -93.3675
Zoning: Residential-Single Family
FINANCIAL & TAXES
Tax year: 2024
Tax annual amount: $87,690
MISCELLANEOUS
Fuel System: N/A
Sewer System: City Sewer/Connected
Water System: City Water/Connected
ADITIONAL INFORMATION
MLS#: NST7652428
Listing Brokerage: Edina Realty, Inc.

ID: 3511549
Published: October 16, 2024
Last Update: October 16, 2024
Views: 8






