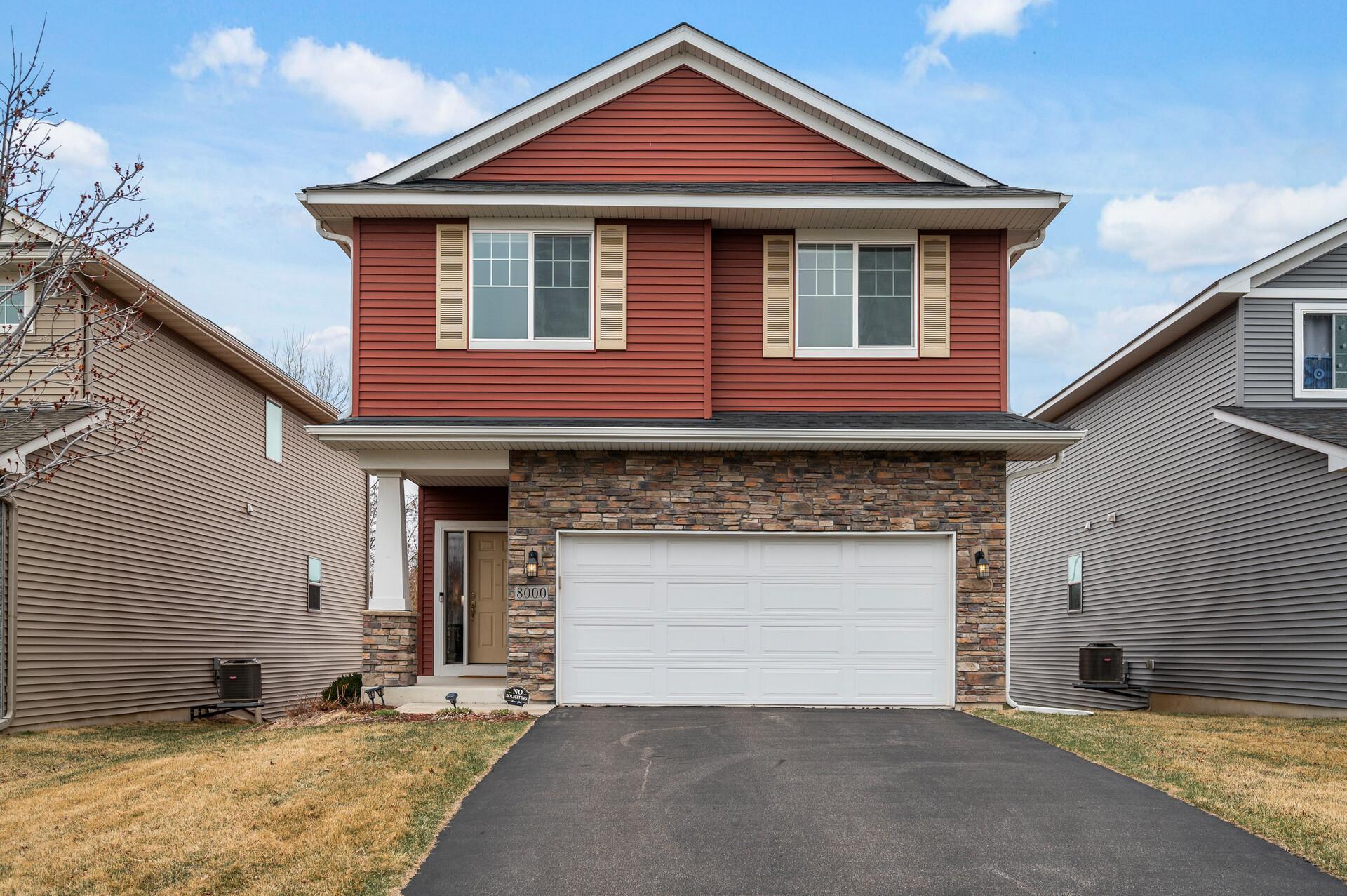8000 55TH LANE
8000 55th Lane, Minneapolis (New Hope), 55428, MN
-
Price: $474,900
-
Status type: For Sale
-
City: Minneapolis (New Hope)
-
Neighborhood: Parkview
Bedrooms: 4
Property Size :2686
-
Listing Agent: NST25717,NST76418
-
Property type : Single Family Residence
-
Zip code: 55428
-
Street: 8000 55th Lane
-
Street: 8000 55th Lane
Bathrooms: 4
Year: 2017
Listing Brokerage: RE/MAX Results
FEATURES
- Range
- Refrigerator
- Washer
- Dryer
- Microwave
- Dishwasher
- Water Softener Owned
- Disposal
- Humidifier
- Air-To-Air Exchanger
- Electronic Air Filter
- Gas Water Heater
- Double Oven
- Stainless Steel Appliances
DETAILS
Located in a newer New Hope neighborhood, this well-maintained home offers a prime location just two blocks from a beautiful city park and close to shopping, restaurants, and Highway 169 for easy commuting. The association maintains the yard and neighborhood, ensuring a well-kept exterior year-round. Inside, the open-concept kitchen, dining, and living area features a corner gas fireplace with a stone surround, granite countertops, stainless steel appliances, soft-close cabinets, and ample cabinet and counter space. Custom shelving enhances the entry and primary bedroom closets for optimal organization. The expansive primary suite includes dual sinks, a soaking tub, a separate shower, and a water closet. Three bedrooms and a convenient upper-level laundry room with a sink provide functionality and comfort. The fully finished walkout basement offers additional living space and plenty of storage. A radon mitigation system is in place for added peace of mind. The attached two-car garage completes this exceptional home.
INTERIOR
Bedrooms: 4
Fin ft² / Living Area: 2686 ft²
Below Ground Living: 566ft²
Bathrooms: 4
Above Ground Living: 2120ft²
-
Basement Details: Daylight/Lookout Windows, Finished, Full, Concrete, Storage Space, Sump Pump, Walkout,
Appliances Included:
-
- Range
- Refrigerator
- Washer
- Dryer
- Microwave
- Dishwasher
- Water Softener Owned
- Disposal
- Humidifier
- Air-To-Air Exchanger
- Electronic Air Filter
- Gas Water Heater
- Double Oven
- Stainless Steel Appliances
EXTERIOR
Air Conditioning: Central Air,Zoned
Garage Spaces: 2
Construction Materials: N/A
Foundation Size: 1308ft²
Unit Amenities:
-
- Walk-In Closet
- Washer/Dryer Hookup
- In-Ground Sprinkler
- Paneled Doors
- Kitchen Center Island
- Tile Floors
- Primary Bedroom Walk-In Closet
Heating System:
-
- Forced Air
- Zoned
ROOMS
| Main | Size | ft² |
|---|---|---|
| Living Room | 13x20 | 169 ft² |
| Dining Room | 9x12 | 81 ft² |
| Lower | Size | ft² |
|---|---|---|
| Family Room | 12x16 | 144 ft² |
| Bedroom 4 | 10x13 | 100 ft² |
| Storage | 5x14 | 25 ft² |
| Upper | Size | ft² |
|---|---|---|
| Kitchen | 12x13 | 144 ft² |
| Bedroom 1 | 14x25 | 196 ft² |
| Bedroom 2 | 12x14 | 144 ft² |
| Bedroom 3 | 12x16 | 144 ft² |
| Walk In Closet | 7x11 | 49 ft² |
| Laundry | 6x9 | 36 ft² |
| Foyer | 5x11 | 25 ft² |
LOT
Acres: N/A
Lot Size Dim.: 137x5460x136
Longitude: 45.0542
Latitude: -93.3817
Zoning: Residential-Single Family
FINANCIAL & TAXES
Tax year: 2025
Tax annual amount: $6,875
MISCELLANEOUS
Fuel System: N/A
Sewer System: City Sewer/Connected
Water System: City Water/Connected
ADITIONAL INFORMATION
MLS#: NST7722307
Listing Brokerage: RE/MAX Results

ID: 3526607
Published: April 11, 2025
Last Update: April 11, 2025
Views: 9






