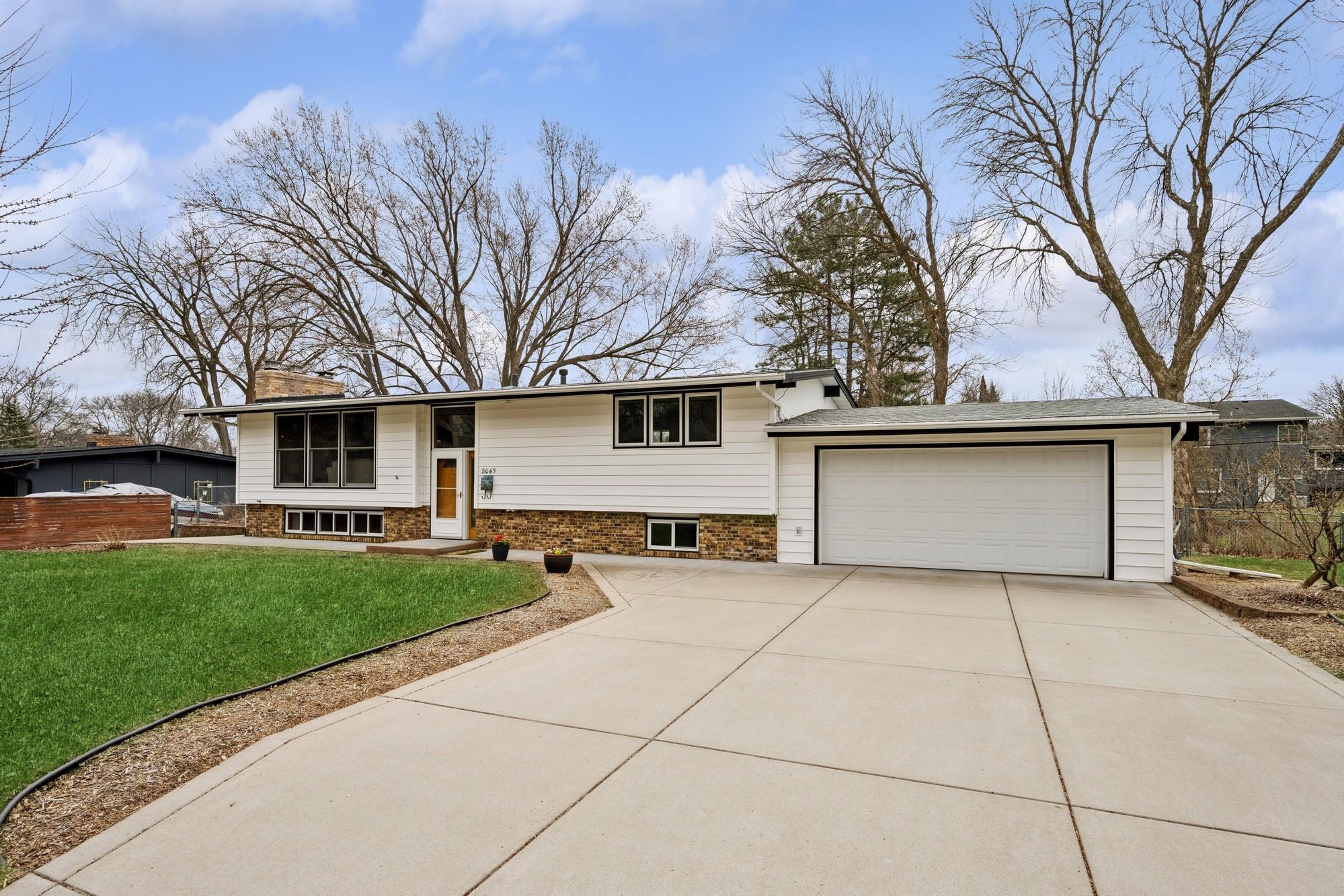8045 WYNNWOOD ROAD
8045 Wynnwood Road, Minneapolis (Golden Valley), 55427, MN
-
Price: $519,900
-
Status type: For Sale
-
Neighborhood: Richland Hills 2nd Add
Bedrooms: 5
Property Size :2388
-
Listing Agent: NST16633,NST53676
-
Property type : Single Family Residence
-
Zip code: 55427
-
Street: 8045 Wynnwood Road
-
Street: 8045 Wynnwood Road
Bathrooms: 2
Year: 1961
Listing Brokerage: Coldwell Banker Burnet
FEATURES
- Range
- Refrigerator
- Washer
- Dryer
- Microwave
- Exhaust Fan
- Dishwasher
- Freezer
- Humidifier
- Electric Water Heater
- Stainless Steel Appliances
- Chandelier
DETAILS
Your Ideal Neighborhood Awaits! Imagine living in this vibrant, community-focused neighborhood, with everything you need at your fingertips! This 5-bedroom split-entry home offers easy access to public transport, major highways, shopping, dining, and scenic parks and trails, all while being nestled between two sought-after Robbinsdale magnet schools. Inside, you'll find a home designed for comfort and style. The upper level features three bedrooms, boasting a vaulted tongue and groove ash ceiling that adds warmth and character. The spacious living room, with its gas fireplace and abundant natural light, is perfect for gatherings. The updated kitchen, with granite countertops, stainless appliances, and maple cabinetry, is a chef's delight. Enjoy outdoor living with a walkout patio, firepit for cozy evenings, and a large backyard perfect for entertaining. The lower level's family room, with its ¾ inch ash tongue and groove, creates a welcoming atmosphere. Recent upgrades, including a new roof (2024), Pella/Anderson windows, and a high-efficiency furnace, ensure peace of mind. Discover the beauty of blooming perennials and the convenience of a flat, concrete driveway. This is more than a house; it's a lifestyle!
INTERIOR
Bedrooms: 5
Fin ft² / Living Area: 2388 ft²
Below Ground Living: 1194ft²
Bathrooms: 2
Above Ground Living: 1194ft²
-
Basement Details: Block, Daylight/Lookout Windows, Drain Tiled, Egress Window(s), Finished, Sump Pump, Walkout, Wood,
Appliances Included:
-
- Range
- Refrigerator
- Washer
- Dryer
- Microwave
- Exhaust Fan
- Dishwasher
- Freezer
- Humidifier
- Electric Water Heater
- Stainless Steel Appliances
- Chandelier
EXTERIOR
Air Conditioning: Central Air
Garage Spaces: 2
Construction Materials: N/A
Foundation Size: 1194ft²
Unit Amenities:
-
- Patio
- Kitchen Window
- Deck
- Natural Woodwork
- Hardwood Floors
- Ceiling Fan(s)
- Vaulted Ceiling(s)
- Washer/Dryer Hookup
- Tile Floors
Heating System:
-
- Forced Air
- Fireplace(s)
ROOMS
| Upper | Size | ft² |
|---|---|---|
| Living Room | 22.5x14.5 | 323.17 ft² |
| Kitchen | 14x9 | 196 ft² |
| Dining Room | 9x10 | 81 ft² |
| Bedroom 1 | 13x13.5 | 174.42 ft² |
| Bedroom 2 | 10 x 12.5 | 124.17 ft² |
| Bedroom 3 | 11x9.5 | 103.58 ft² |
| Lower | Size | ft² |
|---|---|---|
| Bedroom 4 | 14 x 8 | 196 ft² |
| Bedroom 5 | 8.5 x10.5 | 87.67 ft² |
| Family Room | 19x22 | 361 ft² |
LOT
Acres: N/A
Lot Size Dim.: 100x127x101x127
Longitude: 45.0043
Latitude: -93.3826
Zoning: Residential-Single Family
FINANCIAL & TAXES
Tax year: 2025
Tax annual amount: $8,125
MISCELLANEOUS
Fuel System: N/A
Sewer System: City Sewer/Connected
Water System: City Water/Connected
ADITIONAL INFORMATION
MLS#: NST7732212
Listing Brokerage: Coldwell Banker Burnet

ID: 3547534
Published: December 31, 1969
Last Update: April 26, 2025
Views: 5






