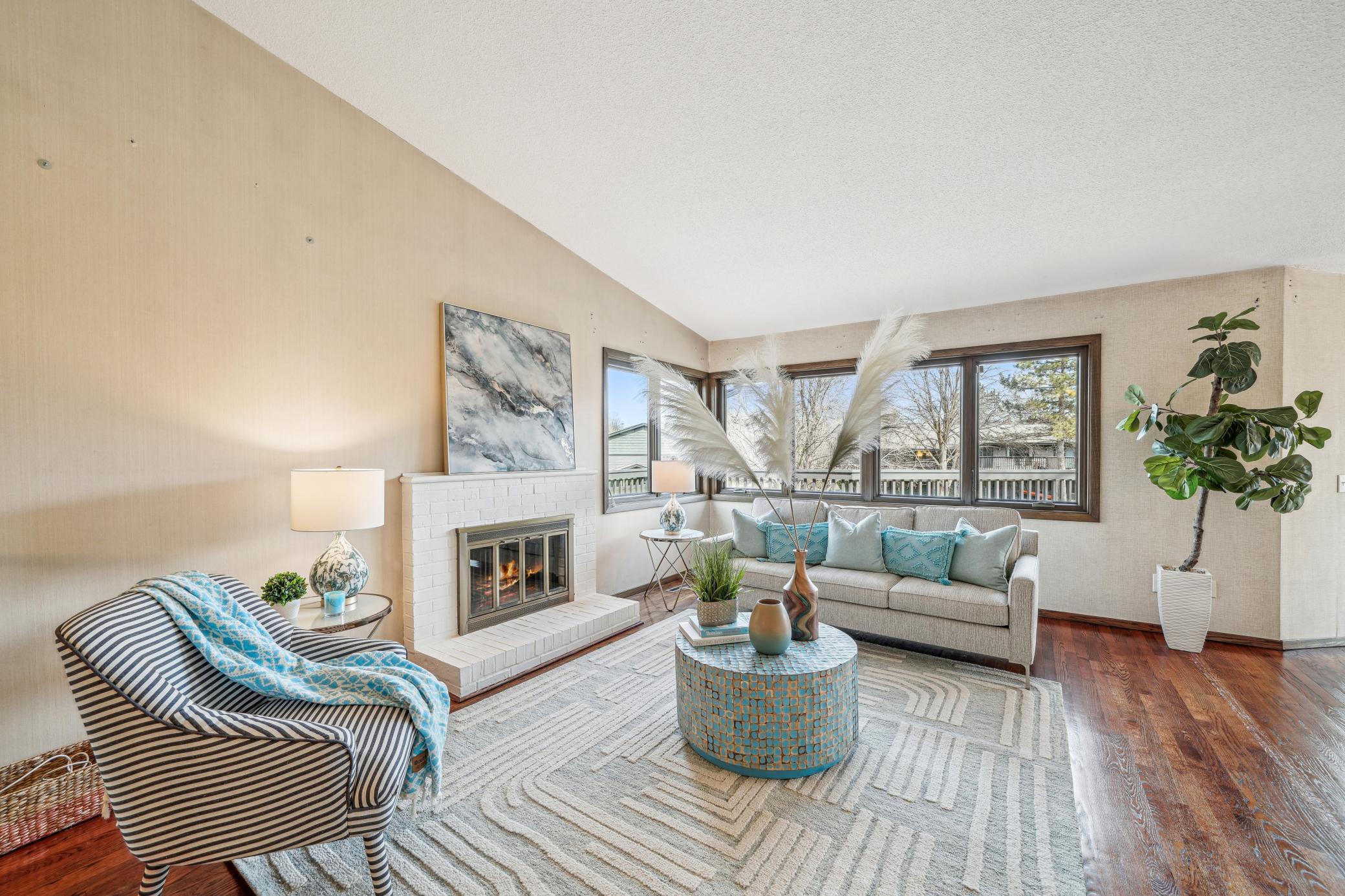8080 TIMBER LAKE DRIVE
8080 Timber Lake Drive, Eden Prairie, 55347, MN
-
Price: $330,000
-
Status type: For Sale
-
City: Eden Prairie
-
Neighborhood: Timber Lakes Twnhms 2nd Add
Bedrooms: 4
Property Size :1674
-
Listing Agent: NST16691,NST52114
-
Property type : Townhouse Side x Side
-
Zip code: 55347
-
Street: 8080 Timber Lake Drive
-
Street: 8080 Timber Lake Drive
Bathrooms: 3
Year: 1978
Listing Brokerage: Coldwell Banker Burnet
FEATURES
- Range
- Refrigerator
- Washer
- Dryer
- Microwave
- Exhaust Fan
- Dishwasher
- Disposal
- Freezer
- Cooktop
- Stainless Steel Appliances
DETAILS
Agents to measure and verify all measurements. Lake living all day in the center of Eden Prairie. This gorgeous corner townhome with plenty of windows and views of Lake Mitchell are easy on the eyes. 4 bedrooms & 3 bathrooms, new paint, new carpet, 2 fireplaces, large deck and to enjoy to and relax. Easy access to walking & biking paths, Miller Park plus with the location so close to highways and shopping. Reserve Boat slip for a year is available with request to HOA & yearly fee.
INTERIOR
Bedrooms: 4
Fin ft² / Living Area: 1674 ft²
Below Ground Living: 454ft²
Bathrooms: 3
Above Ground Living: 1220ft²
-
Basement Details: Drainage System, Finished, Owner Access, Walkout,
Appliances Included:
-
- Range
- Refrigerator
- Washer
- Dryer
- Microwave
- Exhaust Fan
- Dishwasher
- Disposal
- Freezer
- Cooktop
- Stainless Steel Appliances
EXTERIOR
Air Conditioning: Central Air
Garage Spaces: 2
Construction Materials: N/A
Foundation Size: 1066ft²
Unit Amenities:
-
- Patio
- Deck
- Hardwood Floors
- Walk-In Closet
- Washer/Dryer Hookup
- Main Floor Primary Bedroom
- Primary Bedroom Walk-In Closet
Heating System:
-
- Forced Air
- Fireplace(s)
ROOMS
| Main | Size | ft² |
|---|---|---|
| Living Room | 17x14 | 289 ft² |
| Dining Room | 18x12 | 324 ft² |
| Kitchen | 12x10 | 144 ft² |
| Bedroom 1 | 16x12 | 256 ft² |
| Bedroom 2 | 12x10 | 144 ft² |
| Bedroom 3 | 12x10 | 144 ft² |
| Lower | Size | ft² |
|---|---|---|
| Family Room | 17x14 | 289 ft² |
| Bedroom 4 | 12x11 | 144 ft² |
LOT
Acres: N/A
Lot Size Dim.: 62x27
Longitude: 44.8562
Latitude: -93.4899
Zoning: Residential-Multi-Family
FINANCIAL & TAXES
Tax year: 2024
Tax annual amount: $3,730
MISCELLANEOUS
Fuel System: N/A
Sewer System: City Sewer/Connected
Water System: City Water/Connected
ADITIONAL INFORMATION
MLS#: NST7719651
Listing Brokerage: Coldwell Banker Burnet

ID: 3536745
Published: April 18, 2025
Last Update: April 18, 2025
Views: 5






