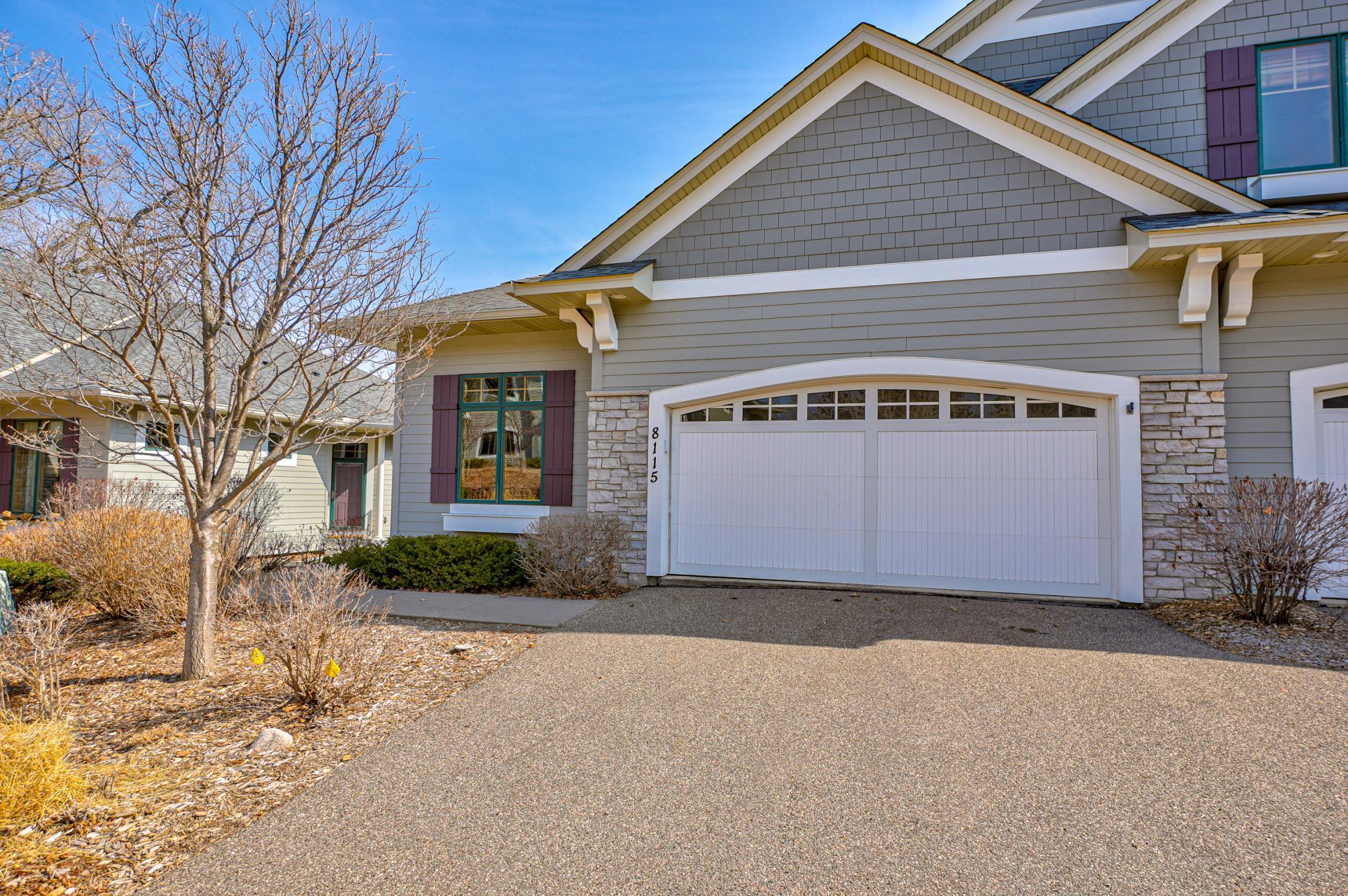8115 XERXES CIRCLE
8115 Xerxes Circle, Minneapolis (Bloomington), 55431, MN
-
Price: $650,000
-
Status type: For Sale
-
Neighborhood: Bloom Hill
Bedrooms: 3
Property Size :2815
-
Listing Agent: NST16731,NST68568
-
Property type : Townhouse Side x Side
-
Zip code: 55431
-
Street: 8115 Xerxes Circle
-
Street: 8115 Xerxes Circle
Bathrooms: 3
Year: 2005
Listing Brokerage: Coldwell Banker Burnet
FEATURES
- Refrigerator
- Washer
- Dryer
- Microwave
- Exhaust Fan
- Dishwasher
- Cooktop
- Wall Oven
- Humidifier
- Air-To-Air Exchanger
- Stainless Steel Appliances
DETAILS
Welcome home to this executive built townhome in Bloom Hill Village of Bloomington that features main floor living at its best! This home was designed with generous spaces and an open floor plan, including a spot for a future elevator, and private views out the back. You'll love the hardwood floors, paneled doors, large windows, and built-in cabinetry throughout this home. Main floor private primary suite includes a private bath with spacious shower and walk-in closet. Home features an additional den/bedroom on the main floor--perfect for everyday living. The living room walks out to the covered deck that features maintenance free decking. The gourmet kitchen has custom maple cabinetry, stainless steel appliances, solid surface counters and breakfast bar. This open, spacious floor plan is perfect for hosting gatherings with family and friends. Head downstairs to the lower level walkout that features a family room, additional bedroom & bath, exercise space/movie room, and plenty of storage space. Attached, finished 2 car garage. Recent updates include new furnace, dishwasher, garage door opener, Speed Queen washer & dryer. Ready to move right in and enjoy!
INTERIOR
Bedrooms: 3
Fin ft² / Living Area: 2815 ft²
Below Ground Living: 1288ft²
Bathrooms: 3
Above Ground Living: 1527ft²
-
Basement Details: Daylight/Lookout Windows, Egress Window(s), Finished, Full, Walkout,
Appliances Included:
-
- Refrigerator
- Washer
- Dryer
- Microwave
- Exhaust Fan
- Dishwasher
- Cooktop
- Wall Oven
- Humidifier
- Air-To-Air Exchanger
- Stainless Steel Appliances
EXTERIOR
Air Conditioning: Central Air
Garage Spaces: 2
Construction Materials: N/A
Foundation Size: 1527ft²
Unit Amenities:
-
- Patio
- Deck
- Natural Woodwork
- Hardwood Floors
- Ceiling Fan(s)
- Walk-In Closet
- Exercise Room
- Paneled Doors
- French Doors
- Tile Floors
- Main Floor Primary Bedroom
- Primary Bedroom Walk-In Closet
Heating System:
-
- Forced Air
ROOMS
| Main | Size | ft² |
|---|---|---|
| Living Room | 14x16 | 196 ft² |
| Dining Room | 12x13 | 144 ft² |
| Kitchen | 13x13 | 169 ft² |
| Bedroom 1 | 14x16 | 196 ft² |
| Bedroom 2 | 12x12 | 144 ft² |
| Deck | 10x14 | 100 ft² |
| Lower | Size | ft² |
|---|---|---|
| Family Room | 18x22 | 324 ft² |
| Bedroom 3 | 13x14 | 169 ft² |
| Exercise Room | 12x16 | 144 ft² |
LOT
Acres: N/A
Lot Size Dim.: 40x75
Longitude: 44.8567
Latitude: -93.3179
Zoning: Residential-Single Family
FINANCIAL & TAXES
Tax year: 2025
Tax annual amount: $4,019
MISCELLANEOUS
Fuel System: N/A
Sewer System: City Sewer/Connected
Water System: City Water/Connected
ADITIONAL INFORMATION
MLS#: NST7697900
Listing Brokerage: Coldwell Banker Burnet

ID: 3538092
Published: March 15, 2025
Last Update: March 15, 2025
Views: 4






