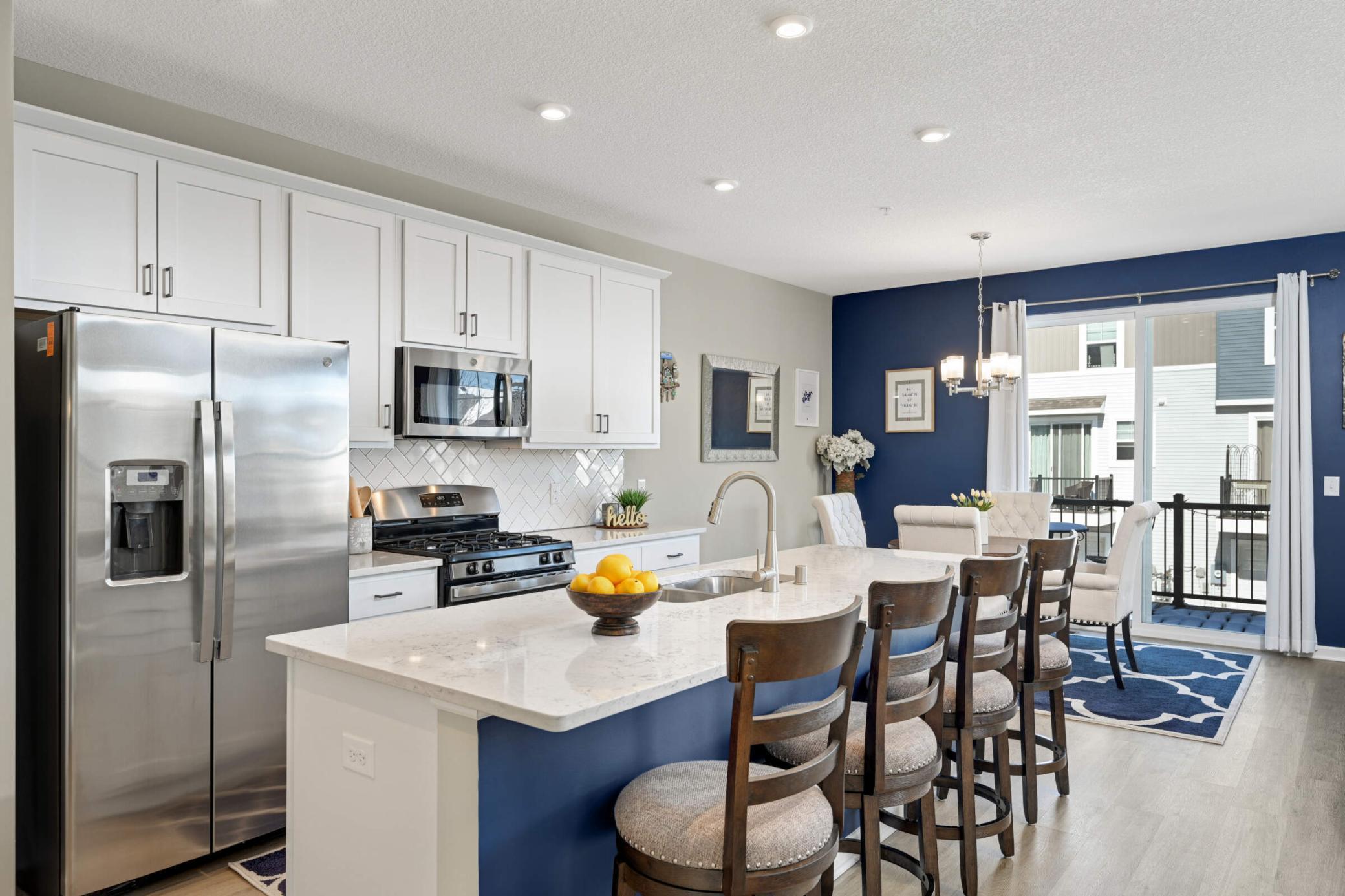819 ROSELYN DRIVE
819 Roselyn Drive, Victoria, 55386, MN
-
Price: $425,000
-
Status type: For Sale
-
City: Victoria
-
Neighborhood: Whispering Hills 2nd Add
Bedrooms: 3
Property Size :2362
-
Listing Agent: NST16745,NST44618
-
Property type : Townhouse Side x Side
-
Zip code: 55386
-
Street: 819 Roselyn Drive
-
Street: 819 Roselyn Drive
Bathrooms: 3
Year: 2020
Listing Brokerage: Edina Realty, Inc.
FEATURES
- Range
- Refrigerator
- Washer
- Dryer
- Microwave
- Dishwasher
- Water Softener Owned
- Disposal
- Humidifier
- Air-To-Air Exchanger
- Stainless Steel Appliances
DETAILS
Outstanding like “NEW” end unit townhome! Offering a stunning kitchen, white enameled cabinets with beautifully accented white subway tile, stainless steel appliances, over-sized center island with gorgeous quartz countertops. Enjoy seating for 4 at snack bar & convenient pantry closet. White oak luxury vinyl plank flooring through main level and entryways. Fantastic living room with electric fireplace and walls of windows. Adjacent is a nice dining area with sliding door out to a deck. Additionally, main floor offers a sitting room which could be used as an office, and a powder room bath. Upper level offers a spacious primary bedroom, tons of windows, as well as large ¾ bath with dual sink vanity and an enormous walk-in closet. 2 additional spacious bedrooms, nice-sized full bathroom, and wonderful laundry room on upper level. Convenient linen closets for storage. Retreat to the lower-level family room that offers lookout windows. This additional space is a great area for any game day and has space for game table as well. Amazing location near trails and quaint downtown Victoria with many restaurants.
INTERIOR
Bedrooms: 3
Fin ft² / Living Area: 2362 ft²
Below Ground Living: 334ft²
Bathrooms: 3
Above Ground Living: 2028ft²
-
Basement Details: Daylight/Lookout Windows, Finished,
Appliances Included:
-
- Range
- Refrigerator
- Washer
- Dryer
- Microwave
- Dishwasher
- Water Softener Owned
- Disposal
- Humidifier
- Air-To-Air Exchanger
- Stainless Steel Appliances
EXTERIOR
Air Conditioning: Central Air
Garage Spaces: 2
Construction Materials: N/A
Foundation Size: 988ft²
Unit Amenities:
-
- Deck
- Walk-In Closet
- Paneled Doors
- Kitchen Center Island
- Primary Bedroom Walk-In Closet
Heating System:
-
- Forced Air
ROOMS
| Main | Size | ft² |
|---|---|---|
| Living Room | 17x11 | 289 ft² |
| Dining Room | 12x10 | 144 ft² |
| Kitchen | 12x11 | 144 ft² |
| Den | 13x10 | 169 ft² |
| Deck | 10x6 | 100 ft² |
| Upper | Size | ft² |
|---|---|---|
| Bedroom 1 | 14x13 | 196 ft² |
| Bedroom 2 | 11x10 | 121 ft² |
| Bedroom 3 | 12x11 | 144 ft² |
| Laundry | 9x6 | 81 ft² |
| Lower | Size | ft² |
|---|---|---|
| Family Room | 16x12 | 256 ft² |
LOT
Acres: N/A
Lot Size Dim.: Common
Longitude: 44.8647
Latitude: -93.6415
Zoning: Residential-Single Family
FINANCIAL & TAXES
Tax year: 2024
Tax annual amount: $3,802
MISCELLANEOUS
Fuel System: N/A
Sewer System: City Sewer/Connected
Water System: City Water/Connected
ADITIONAL INFORMATION
MLS#: NST7698602
Listing Brokerage: Edina Realty, Inc.

ID: 3519203
Published: February 20, 2025
Last Update: February 20, 2025
Views: 4






