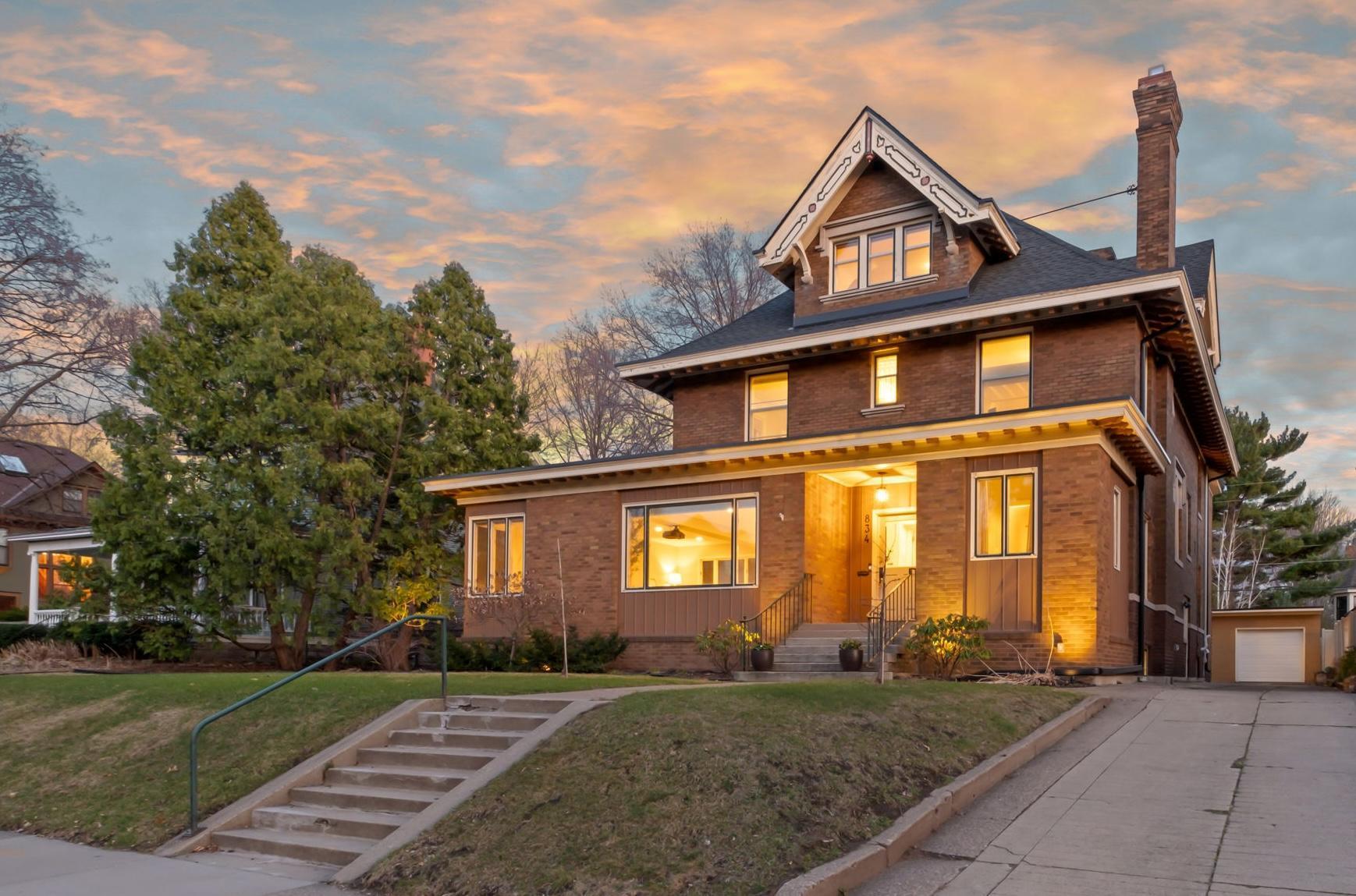834 GOODRICH AVENUE
834 Goodrich Avenue, Saint Paul, 55105, MN
-
Price: $1,000,000
-
Status type: For Sale
-
City: Saint Paul
-
Neighborhood: Summit Hill
Bedrooms: 8
Property Size :6024
-
Listing Agent: NST16412,NST77190
-
Property type : Single Family Residence
-
Zip code: 55105
-
Street: 834 Goodrich Avenue
-
Street: 834 Goodrich Avenue
Bathrooms: 5
Year: 1911
Listing Brokerage: Anderson Realty
FEATURES
- Range
- Refrigerator
- Washer
- Dryer
- Exhaust Fan
- Dishwasher
DETAILS
Stately Summit Hill Residence with Rich History & Modern Updates This handsome full-brick home sits proudly on an oversized double lot in St. Paul's dreamy and prestigious Summit Hill neighborhood. Brimming with character and charm, this storied property was once home to celebrity food writer Lynne Rossetto Kasper and later served as a nunnery. Inside, gracious spaces invite both grand entertaining and cozy living. Beautifully updated throughout, the home features brand new electrical, a new roof, and a new boiler. Fresh paint highlights timeless details—gleaming hardwood floors, leaded glass windows, and an elegant Art Deco fireplace. The second floor offers four spacious bedrooms, including a luxurious and expansive primary suite. Enjoy the convenience of a main floor powder room and mudroom, plus a rare and enviable four-car garage equipped with EV charging. The lower level includes a large rec room, while the third floor offers a flexible family or bonus space. Whether you need a home gym, office, workshop, art studio, or craft room—this home offers abundant flexible space to suit your lifestyle. With space, style, history, and updates—this one truly checks all the boxes. Come see for yourself how exceptional life could be in this one-of-a-kind Summit Hill treasure.
INTERIOR
Bedrooms: 8
Fin ft² / Living Area: 6024 ft²
Below Ground Living: 455ft²
Bathrooms: 5
Above Ground Living: 5569ft²
-
Basement Details: Full, Partially Finished,
Appliances Included:
-
- Range
- Refrigerator
- Washer
- Dryer
- Exhaust Fan
- Dishwasher
EXTERIOR
Air Conditioning: Central Air
Garage Spaces: 4
Construction Materials: N/A
Foundation Size: 2745ft²
Unit Amenities:
-
- Natural Woodwork
- Hardwood Floors
- Tile Floors
Heating System:
-
- Boiler
ROOMS
| Main | Size | ft² |
|---|---|---|
| Living Room | 27x29 | 729 ft² |
| Dining Room | 15x18 | 225 ft² |
| Informal Dining Room | 1x17 | 1 ft² |
| Kitchen | 14x14 | 196 ft² |
| Upper | Size | ft² |
|---|---|---|
| Bedroom 1 | 14x14 | 196 ft² |
| Bedroom 2 | 12x16 | 144 ft² |
| Bedroom 3 | 11x13 | 121 ft² |
| Bedroom 4 | 14x14 | 196 ft² |
| Primary Bathroom | 9x9 | 81 ft² |
| Media Room | 10x13 | 100 ft² |
| Third | Size | ft² |
|---|---|---|
| Bedroom 5 | 13x13 | 169 ft² |
| Bedroom 6 | 14x17 | 196 ft² |
| Bonus Room | 10x11 | 100 ft² |
LOT
Acres: N/A
Lot Size Dim.: 80x150
Longitude: 44.9375
Latitude: -93.1353
Zoning: Residential-Single Family
FINANCIAL & TAXES
Tax year: 2025
Tax annual amount: $15,164
MISCELLANEOUS
Fuel System: N/A
Sewer System: City Sewer/Connected
Water System: City Water/Connected
ADITIONAL INFORMATION
MLS#: NST7732595
Listing Brokerage: Anderson Realty

ID: 3548163
Published: April 25, 2025
Last Update: April 25, 2025
Views: 1






