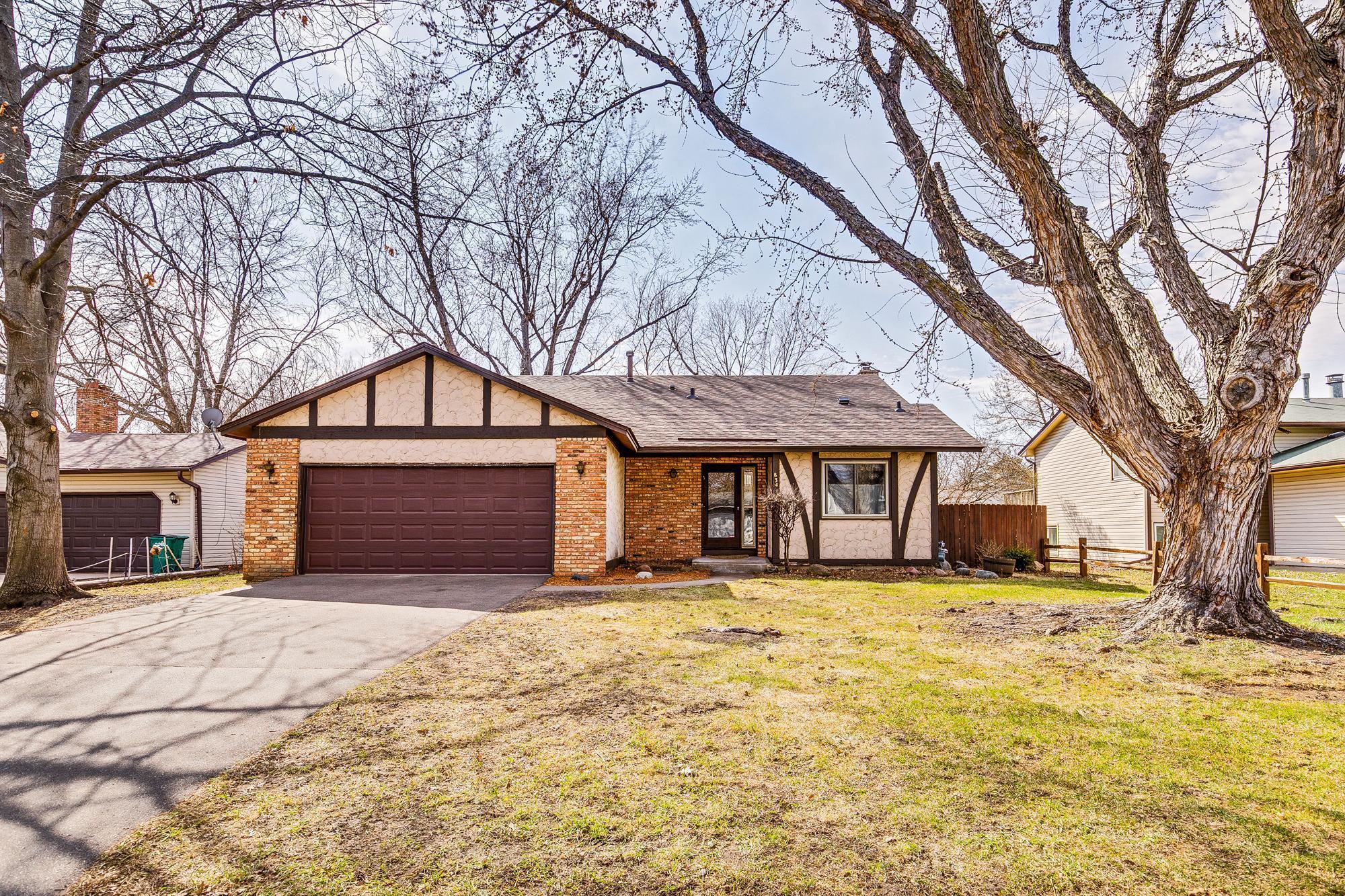8341 ABBOTT AVENUE
8341 Abbott Avenue, Minneapolis (Brooklyn Park), 55443, MN
-
Price: $235,000
-
Status type: For Sale
-
Neighborhood: Lake Success 2nd Add
Bedrooms: 3
Property Size :1568
-
Listing Agent: NST19361,NST47479
-
Property type : Single Family Residence
-
Zip code: 55443
-
Street: 8341 Abbott Avenue
-
Street: 8341 Abbott Avenue
Bathrooms: 1
Year: 1979
Listing Brokerage: RE/MAX Results
FEATURES
- Range
- Refrigerator
- Washer
- Dishwasher
DETAILS
Spacious home in a great neighborhood. Eat-in kitchen, spacious dining room, extra large living room with a gas stove FP, large Primary Bedroom with a walk-in closet, 2 more bedrooms (one needs flooring), full bath, extra large family room with a wood FP and plenty of storage. Lower level has a bath rough-in. Nice lot with a fenced backyard and oversized 2 car garage. Updates include roof (2019), driveway, garage door and water heater. Great location near stores, restaurants and much more. Put in some work and add your own touches and add instant equity! Cash or Conventional Financing Only.
INTERIOR
Bedrooms: 3
Fin ft² / Living Area: 1568 ft²
Below Ground Living: 420ft²
Bathrooms: 1
Above Ground Living: 1148ft²
-
Basement Details: Finished,
Appliances Included:
-
- Range
- Refrigerator
- Washer
- Dishwasher
EXTERIOR
Air Conditioning: None
Garage Spaces: 2
Construction Materials: N/A
Foundation Size: 1148ft²
Unit Amenities:
-
- Kitchen Window
- Deck
- Primary Bedroom Walk-In Closet
Heating System:
-
- Forced Air
ROOMS
| Upper | Size | ft² |
|---|---|---|
| Living Room | 13x18 | 169 ft² |
| Bedroom 1 | 12x17 | 144 ft² |
| Bedroom 2 | 10x11 | 100 ft² |
| Main | Size | ft² |
|---|---|---|
| Dining Room | 10x13 | 100 ft² |
| Kitchen | 11x11 | 121 ft² |
| Lower | Size | ft² |
|---|---|---|
| Family Room | 13x26 | 169 ft² |
| Bedroom 3 | 11x13 | 121 ft² |
LOT
Acres: N/A
Lot Size Dim.: 70x132
Longitude: 45.106
Latitude: -93.3259
Zoning: Residential-Single Family
FINANCIAL & TAXES
Tax year: 2025
Tax annual amount: $3,975
MISCELLANEOUS
Fuel System: N/A
Sewer System: City Sewer/Connected
Water System: City Water/Connected
ADITIONAL INFORMATION
MLS#: NST7725170
Listing Brokerage: RE/MAX Results

ID: 3558672
Published: April 29, 2025
Last Update: April 29, 2025
Views: 3






