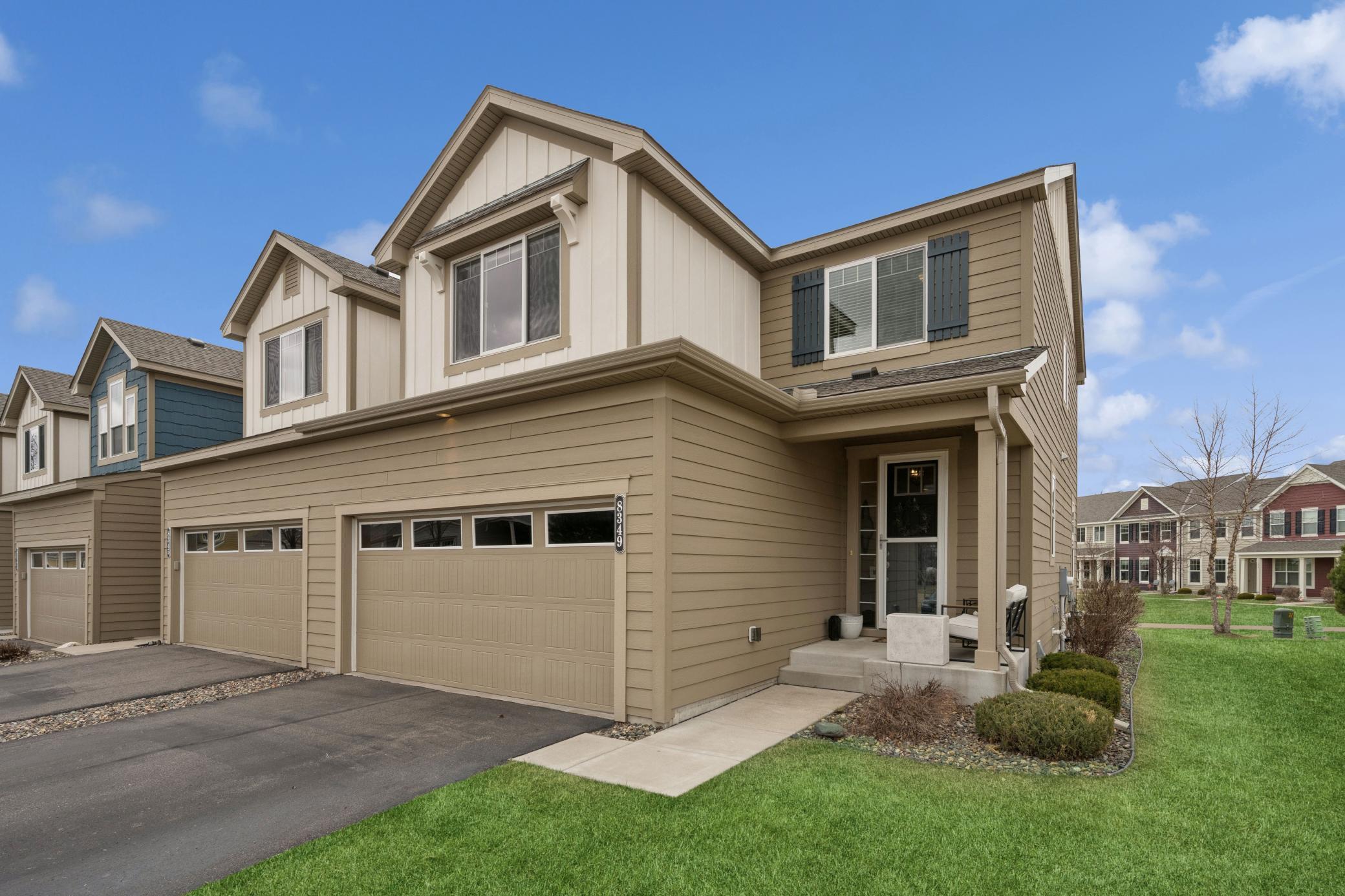8349 GOLDENROD LANE
8349 Goldenrod Lane, Maple Grove, 55369, MN
-
Price: $490,000
-
Status type: For Sale
-
City: Maple Grove
-
Neighborhood: Highgrove 4th Add
Bedrooms: 4
Property Size :2493
-
Listing Agent: NST16570,NST40991
-
Property type : Townhouse Side x Side
-
Zip code: 55369
-
Street: 8349 Goldenrod Lane
-
Street: 8349 Goldenrod Lane
Bathrooms: 4
Year: 2015
Listing Brokerage: Edina Realty, Inc.
FEATURES
- Range
- Refrigerator
- Washer
- Dryer
- Microwave
- Dishwasher
- Disposal
DETAILS
Beautifully maintained end unit offering stunning décor and finishes. Pich hardwood floors, custom cabinetry, tall doors, wide woodwork and built-ins. 4 generous bedrooms, 4 baths plus a flex loft area on the upper level that makes a great family room or office. 4th bedroom 2nd family room and bath are on the lower level. Laundry room on upper level. Great closets and storage throughout. Located on green space and walking trail near Central park and Arbor Lakes shopping and dining. Rare opportunity for premium townhome in this sought after area.
INTERIOR
Bedrooms: 4
Fin ft² / Living Area: 2493 ft²
Below Ground Living: 601ft²
Bathrooms: 4
Above Ground Living: 1892ft²
-
Basement Details: Drain Tiled, Egress Window(s), Finished, Full, Sump Pump,
Appliances Included:
-
- Range
- Refrigerator
- Washer
- Dryer
- Microwave
- Dishwasher
- Disposal
EXTERIOR
Air Conditioning: Central Air
Garage Spaces: 2
Construction Materials: N/A
Foundation Size: 812ft²
Unit Amenities:
-
Heating System:
-
- Forced Air
ROOMS
| Main | Size | ft² |
|---|---|---|
| Living Room | 15x13 | 225 ft² |
| Dining Room | 12x10 | 144 ft² |
| Kitchen | 12x9 | 144 ft² |
| Patio | 10x8 | 100 ft² |
| Upper | Size | ft² |
|---|---|---|
| Family Room | 14x12 | 196 ft² |
| Bedroom 1 | 16x12 | 256 ft² |
| Bedroom 2 | 11x10 | 121 ft² |
| Bedroom 3 | 11x10 | 121 ft² |
| Lower | Size | ft² |
|---|---|---|
| Bedroom 4 | 10x10 | 100 ft² |
| Recreation Room | 17x15 | 289 ft² |
LOT
Acres: N/A
Lot Size Dim.: Common
Longitude: 45.1063
Latitude: -93.4295
Zoning: Residential-Multi-Family
FINANCIAL & TAXES
Tax year: 2024
Tax annual amount: $5,395
MISCELLANEOUS
Fuel System: N/A
Sewer System: City Sewer/Connected
Water System: City Water/Connected
ADITIONAL INFORMATION
MLS#: NST7728388
Listing Brokerage: Edina Realty, Inc.

ID: 3538740
Published: April 15, 2025
Last Update: April 15, 2025
Views: 3






