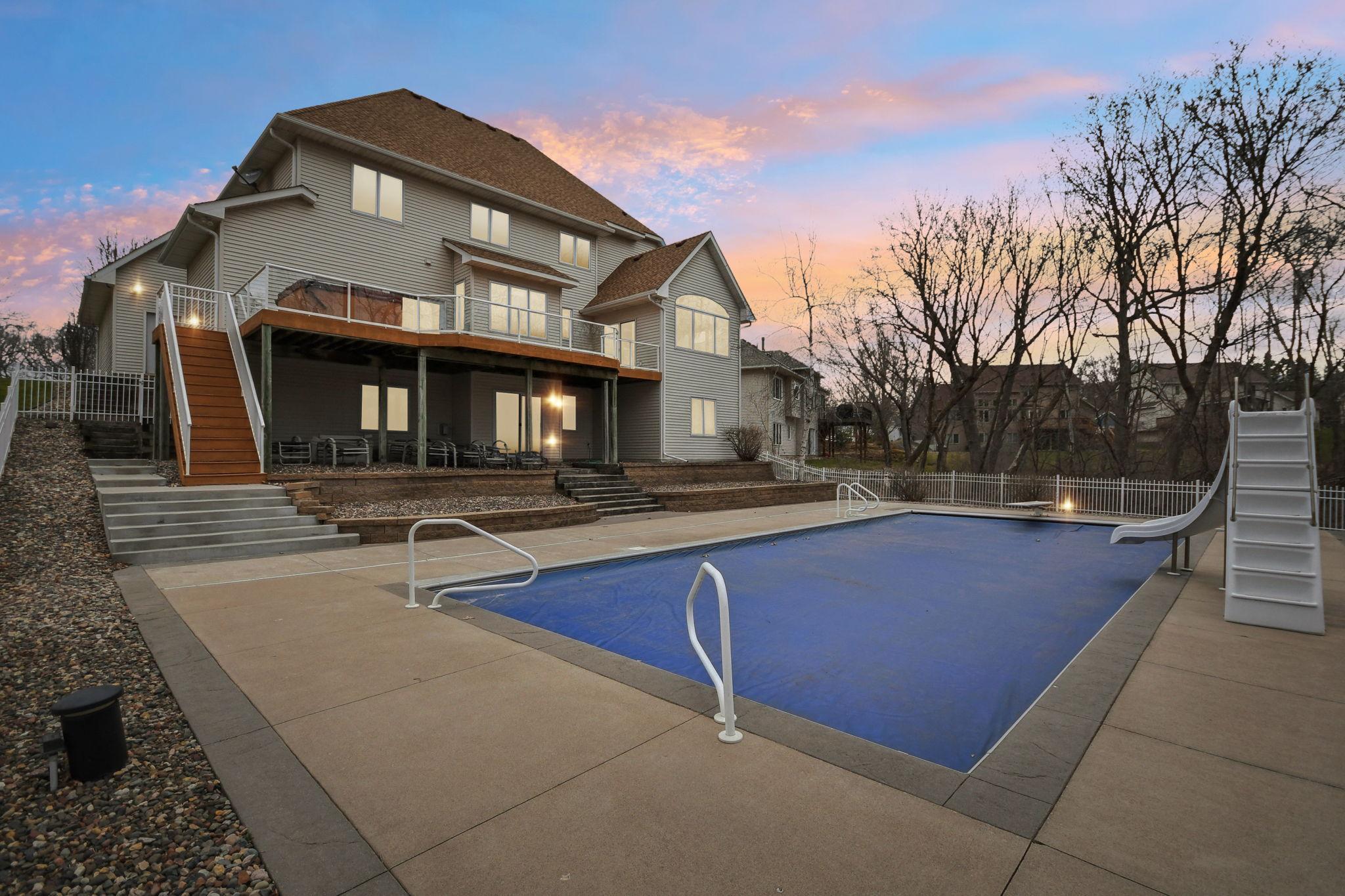8366 CLAYMORE COURT
8366 Claymore Court, Inver Grove Heights, 55076, MN
-
Price: $725,000
-
Status type: For Sale
-
City: Inver Grove Heights
-
Neighborhood: Timber Ponds
Bedrooms: 5
Property Size :4050
-
Listing Agent: NST26125,NST65774
-
Property type : Single Family Residence
-
Zip code: 55076
-
Street: 8366 Claymore Court
-
Street: 8366 Claymore Court
Bathrooms: 4
Year: 1996
Listing Brokerage: Coldwell Banker Burnet
FEATURES
- Refrigerator
- Washer
- Dryer
- Microwave
- Dishwasher
- Water Softener Owned
- Disposal
- Cooktop
- Wall Oven
- Humidifier
- Air-To-Air Exchanger
- Electronic Air Filter
- Gas Water Heater
- Double Oven
- Stainless Steel Appliances
DETAILS
This beautifully maintained 5-bedroom, 4-bath home offers over 4,000 square feet of refined living in a peaceful Inver Grove Heights cul-de-sac. Enjoy summer days by the 20x40 in-ground pool with a slide and diving board, relax in the hot tub, or gather around the firepit with tranquil views of the pond and mature trees. Inside, the kitchen features granite countertops and connects to a generous dining area and living space, ideal for everyday life and entertaining. Nearby, a bright four-season sunroom invites you to unwind year-round with backyard views and leads out to your massive cedar deck. The upper level includes brand-new flooring throughout as well as quartz countertops in the bathrooms. To finish it off, you have a serene primary suite with a large walk-in closet, jetted tub, and separate shower as well as 3 additional spacious bedrooms. The finished lower level boasts a granite bar, an open entertainment space, a 5th bedroom, an office and walk-out access to the backyard. Three-zone heating, an insulated and heated 3-car garage, concrete driveway, and an additional storage shed complete this well-equipped home—just minutes from schools, highways, MSP Airport, and the Mall of America.
INTERIOR
Bedrooms: 5
Fin ft² / Living Area: 4050 ft²
Below Ground Living: 1128ft²
Bathrooms: 4
Above Ground Living: 2922ft²
-
Basement Details: Drain Tiled, Finished, Full, Concrete, Storage Space, Walkout,
Appliances Included:
-
- Refrigerator
- Washer
- Dryer
- Microwave
- Dishwasher
- Water Softener Owned
- Disposal
- Cooktop
- Wall Oven
- Humidifier
- Air-To-Air Exchanger
- Electronic Air Filter
- Gas Water Heater
- Double Oven
- Stainless Steel Appliances
EXTERIOR
Air Conditioning: Central Air
Garage Spaces: 3
Construction Materials: N/A
Foundation Size: 2232ft²
Unit Amenities:
-
- Patio
- Kitchen Window
- Deck
- Sun Room
- Ceiling Fan(s)
- Vaulted Ceiling(s)
- Washer/Dryer Hookup
- Security System
- In-Ground Sprinkler
- Hot Tub
- Paneled Doors
- Kitchen Center Island
- French Doors
- Wet Bar
- Tile Floors
- Primary Bedroom Walk-In Closet
Heating System:
-
- Forced Air
- Radiant Floor
- Zoned
ROOMS
| Main | Size | ft² |
|---|---|---|
| Living Room | 17x13 | 289 ft² |
| Dining Room | 13x13 | 169 ft² |
| Kitchen | 17x15 | 289 ft² |
| Informal Dining Room | 10x5 | 100 ft² |
| Family Room | 17x15 | 289 ft² |
| Sun Room | 14x13 | 196 ft² |
| Upper | Size | ft² |
|---|---|---|
| Bedroom 1 | 17x15 | 289 ft² |
| Bedroom 2 | 13x12 | 169 ft² |
| Bedroom 3 | 12x12 | 144 ft² |
| Bedroom 4 | 12x11 | 144 ft² |
| Lower | Size | ft² |
|---|---|---|
| Bedroom 5 | 12x11 | 144 ft² |
| Bar/Wet Bar Room | 13x8 | 169 ft² |
| Recreation Room | 40x15 | 1600 ft² |
| Flex Room | 14x10 | 196 ft² |
LOT
Acres: N/A
Lot Size Dim.: 76x289x186x147
Longitude: 44.8287
Latitude: -93.0358
Zoning: Residential-Single Family
FINANCIAL & TAXES
Tax year: 2024
Tax annual amount: $6,982
MISCELLANEOUS
Fuel System: N/A
Sewer System: City Sewer/Connected
Water System: City Water/Connected
ADITIONAL INFORMATION
MLS#: NST7722253
Listing Brokerage: Coldwell Banker Burnet

ID: 3547809
Published: April 25, 2025
Last Update: April 25, 2025
Views: 1






