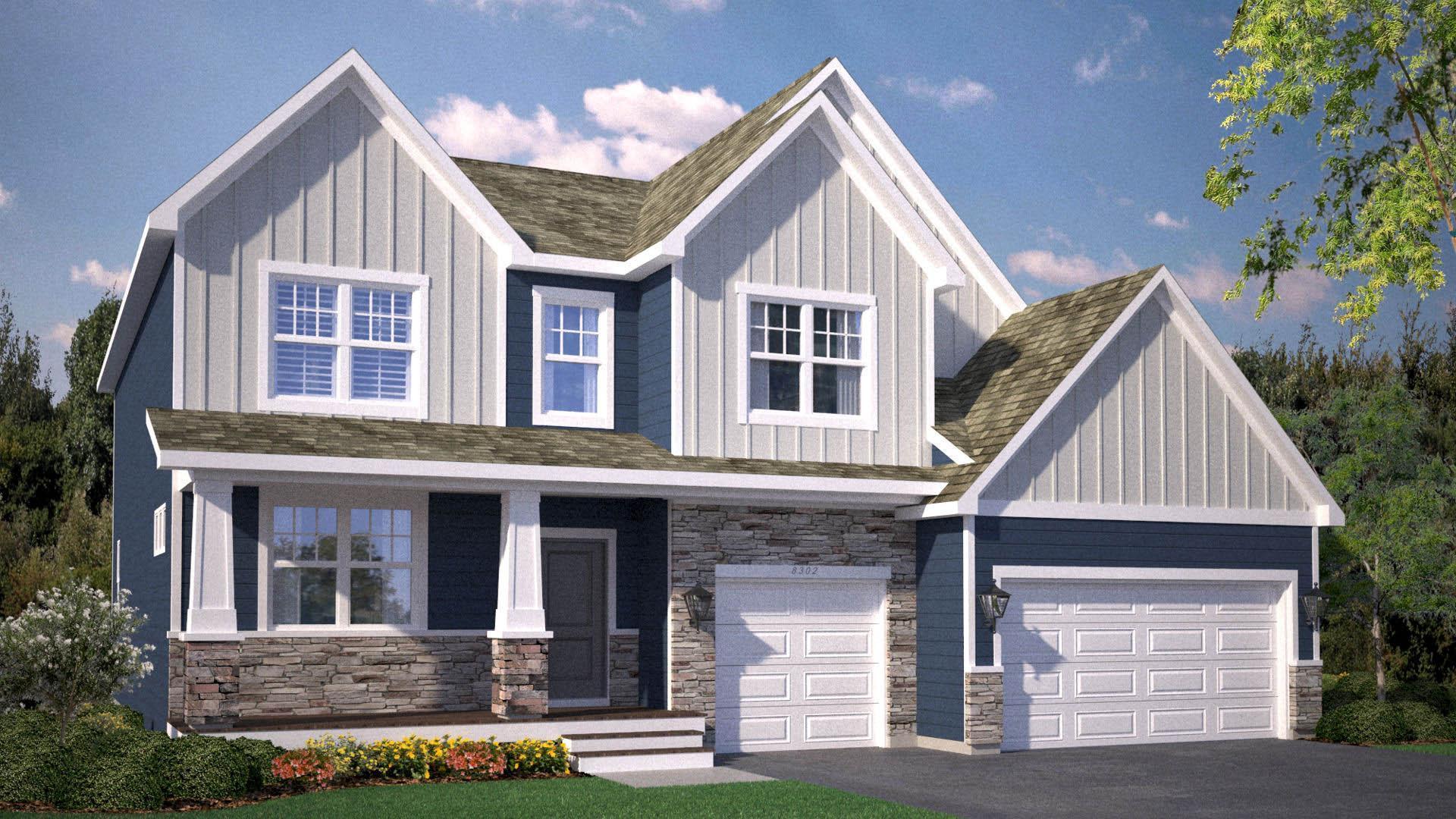8409 BRUMBY TRAIL
8409 Brumby Trail, Woodbury, 55129, MN
-
Price: $802,820
-
Status type: For Sale
-
City: Woodbury
-
Neighborhood: Copper Hills
Bedrooms: 6
Property Size :4614
-
Listing Agent: NST15454,NST102340
-
Property type : Single Family Residence
-
Zip code: 55129
-
Street: 8409 Brumby Trail
-
Street: 8409 Brumby Trail
Bathrooms: 5
Year: 2025
Listing Brokerage: D.R. Horton, Inc.
FEATURES
- Microwave
- Exhaust Fan
- Dishwasher
- Disposal
- Cooktop
- Wall Oven
- Humidifier
- Air-To-Air Exchanger
- Gas Water Heater
- Stainless Steel Appliances
DETAILS
Welcome home to our beautiful and spacious Whitney plan featuring 6 bedrooms and 5 bathrooms! A designer inspired kitchen with gas cook top and walk-through butler pantry with beautiful cabinetry and soft close doors and dovetailed drawer construction await your culinary skills. The main level also offers a fantastic bedroom and 3/4-bathroom, spacious entry points and ample storage. Jack and Jill bath, upper-level loft and reading nook. Completed lower level with 6th bedroom, 3/4 bath, and rec room! The Copper Hills neighborhood is nestled in the South end of Woodbury which hosts an amazing parks system that includes many parks connected by a trail and sidewalk system. Great activities such as golf, shopping, movie theatres, and more can be found nearby. Students attend the desirable 833 school district. Trending for a July completion.
INTERIOR
Bedrooms: 6
Fin ft² / Living Area: 4614 ft²
Below Ground Living: 1166ft²
Bathrooms: 5
Above Ground Living: 3448ft²
-
Basement Details: Drain Tiled, Drainage System, 8 ft+ Pour, Egress Window(s), Finished, Full, Concrete, Storage Space, Sump Pump,
Appliances Included:
-
- Microwave
- Exhaust Fan
- Dishwasher
- Disposal
- Cooktop
- Wall Oven
- Humidifier
- Air-To-Air Exchanger
- Gas Water Heater
- Stainless Steel Appliances
EXTERIOR
Air Conditioning: Central Air
Garage Spaces: 3
Construction Materials: N/A
Foundation Size: 1618ft²
Unit Amenities:
-
- Kitchen Window
- Porch
- Hardwood Floors
- Walk-In Closet
- Washer/Dryer Hookup
- In-Ground Sprinkler
- Kitchen Center Island
- Primary Bedroom Walk-In Closet
Heating System:
-
- Forced Air
- Fireplace(s)
ROOMS
| Main | Size | ft² |
|---|---|---|
| Dining Room | 13 x 13 | 169 ft² |
| Family Room | 21 x 14 | 441 ft² |
| Kitchen | 20 x 14 | 400 ft² |
| Bedroom 5 | 13 x 12 | 169 ft² |
| Upper | Size | ft² |
|---|---|---|
| Bedroom 1 | 19 x 14 | 361 ft² |
| Bedroom 2 | 14 x 13 | 196 ft² |
| Bedroom 3 | 13 x 12 | 169 ft² |
| Bedroom 4 | 13 x 12 | 169 ft² |
| Loft | 19 x 15 | 361 ft² |
| Walk In Closet | 7 x 7 | 49 ft² |
| Walk In Closet | 7 x 7 | 49 ft² |
| Laundry | 8 x 6 | 64 ft² |
| Basement | Size | ft² |
|---|---|---|
| Recreation Room | 36x19 | 1296 ft² |
| Bedroom 6 | 14x12 | 196 ft² |
LOT
Acres: N/A
Lot Size Dim.: 66 x 150 x 66 x 150
Longitude: 44.8735
Latitude: -92.935
Zoning: Residential-Single Family
FINANCIAL & TAXES
Tax year: 2025
Tax annual amount: $1,168
MISCELLANEOUS
Fuel System: N/A
Sewer System: City Sewer/Connected
Water System: City Water/Connected
ADITIONAL INFORMATION
MLS#: NST7729094
Listing Brokerage: D.R. Horton, Inc.

ID: 3539401
Published: April 22, 2025
Last Update: April 22, 2025
Views: 5






