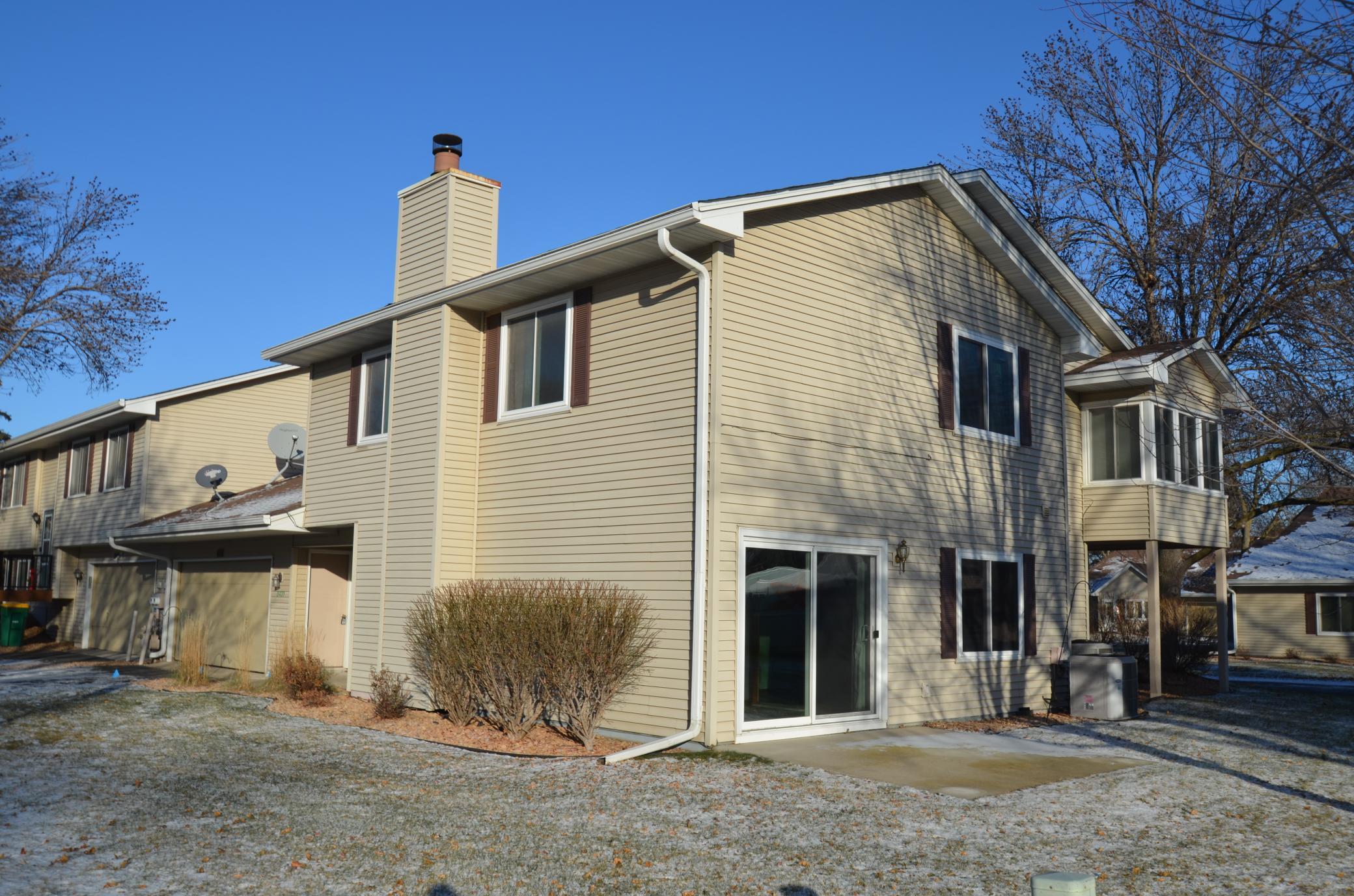8431 THOMAS COURT
8431 Thomas Court, Minneapolis (Brooklyn Park), 55444, MN
-
Price: $249,900
-
Status type: For Sale
-
Neighborhood: Park Terrace West 2nd Add
Bedrooms: 3
Property Size :1652
-
Listing Agent: NST26146,NST53397
-
Property type : Townhouse Quad/4 Corners
-
Zip code: 55444
-
Street: 8431 Thomas Court
-
Street: 8431 Thomas Court
Bathrooms: 2
Year: 1984
Listing Brokerage: Exp Realty, LLC.
FEATURES
- Range
- Refrigerator
- Dryer
- Exhaust Fan
- Dishwasher
- Water Softener Owned
- Disposal
- Gas Water Heater
DETAILS
Stylish 3-Bedroom Townhome in Brooklyn Park! This two-story townhome offers 3 spacious bedrooms, 2 baths, and a 2-car garage, perfectly designed for comfortable living. Step into the welcoming living room, featuring brand-new LVP flooring (2024) and a classic brick wood-burning fireplace, enhanced by recessed lighting added in 2021. Adjacent to the living and dining areas, the sunroom invites you to relax, with access to a private patio through updated patio doors (2019)—ideal for entertaining or unwinding outdoors. The kitchen has a ceramic tile backsplash, ample counter space, and a convenient breakfast bar to the dining room. On the main level, you’ll also find a thoughtfully designed half bath with direct access to the laundry and mechanical room. Upstairs, the primary bedroom is complete with a walk-in closet and access to a large bathroom updated in 2022. The bathroom features a modern vanity, a spacious walk-in shower, and a linen closet for added storage. The second bedroom includes a walk-in closet, while the third bedroom offers generous storage with a double closet. Recent upgrades throughout the home include new carpet installed in 2024, updated windows (2019), and a new water softener installed in 2022, offering peace of mind and modern convenience. Garage has shelving across the back and pull-down attic storage. This townhome combines charm, functionality, and style in a fantastic location.
INTERIOR
Bedrooms: 3
Fin ft² / Living Area: 1652 ft²
Below Ground Living: N/A
Bathrooms: 2
Above Ground Living: 1652ft²
-
Basement Details: Slab,
Appliances Included:
-
- Range
- Refrigerator
- Dryer
- Exhaust Fan
- Dishwasher
- Water Softener Owned
- Disposal
- Gas Water Heater
EXTERIOR
Air Conditioning: Central Air
Garage Spaces: 2
Construction Materials: N/A
Foundation Size: 876ft²
Unit Amenities:
-
- Patio
- Sun Room
- Walk-In Closet
Heating System:
-
- Forced Air
ROOMS
| Main | Size | ft² |
|---|---|---|
| Living Room | 20 X 13 | 400 ft² |
| Dining Room | 13 X 11 | 169 ft² |
| Kitchen | 14 X 10 | 196 ft² |
| Sun Room | 10 X 08 | 100 ft² |
| Patio | 10 X 06 | 100 ft² |
| Upper | Size | ft² |
|---|---|---|
| Bedroom 1 | 15 X 12 | 225 ft² |
| Bedroom 2 | 13 X 11 | 169 ft² |
| Bedroom 3 | 10 X 10 | 100 ft² |
LOT
Acres: N/A
Lot Size Dim.: 44 X 74
Longitude: 45.1083
Latitude: -93.3171
Zoning: Residential-Single Family
FINANCIAL & TAXES
Tax year: 2025
Tax annual amount: $3,144
MISCELLANEOUS
Fuel System: N/A
Sewer System: City Sewer/Connected
Water System: City Water/Connected
ADITIONAL INFORMATION
MLS#: NST7680726
Listing Brokerage: Exp Realty, LLC.

ID: 3535655
Published: December 06, 2024
Last Update: December 06, 2024
Views: 3






