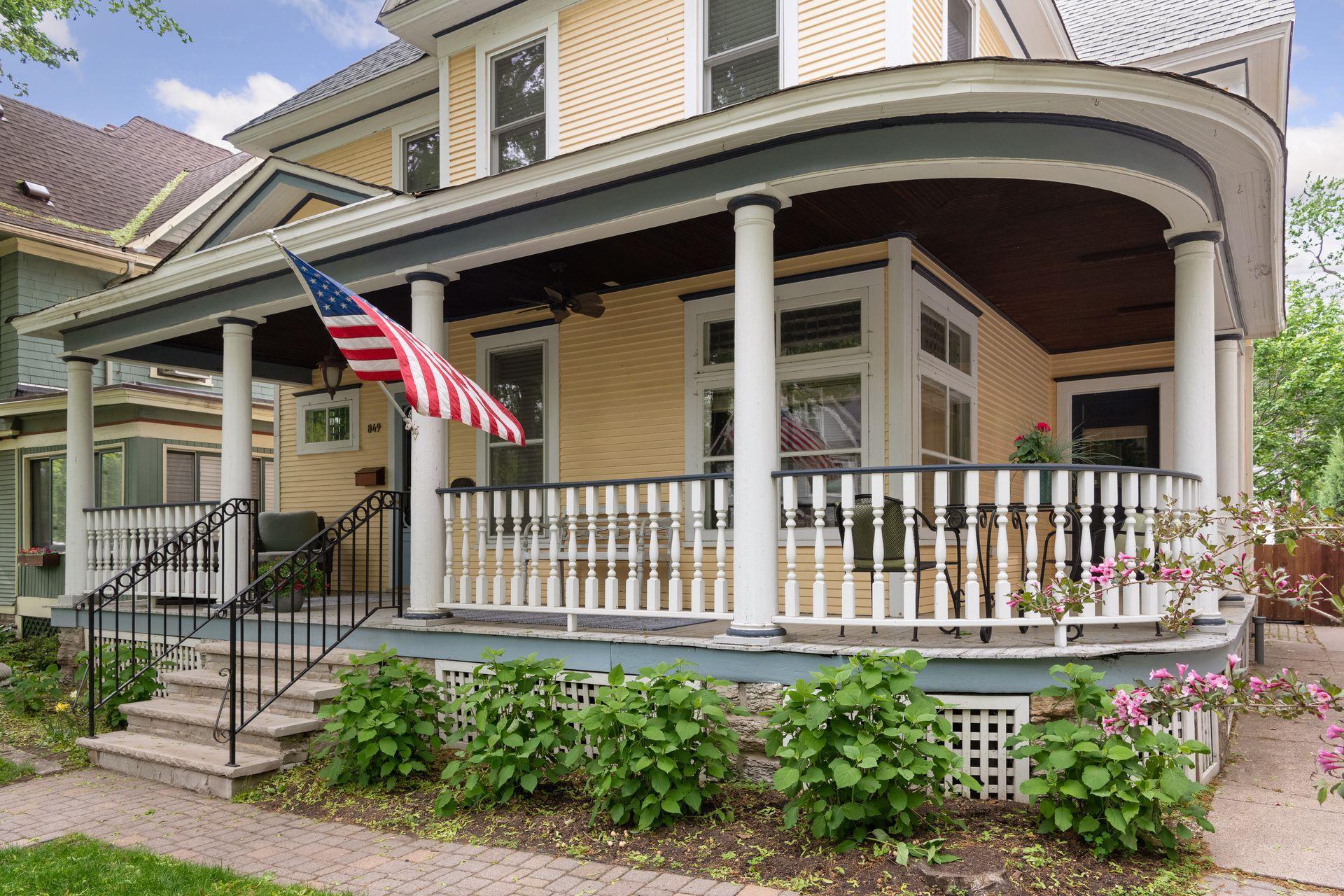849 OSCEOLA AVENUE
849 Osceola Avenue, Saint Paul, 55105, MN
-
Price: $825,000
-
Status type: For Sale
-
City: Saint Paul
-
Neighborhood: Summit Hill
Bedrooms: 4
Property Size :2928
-
Listing Agent: NST26401,NST65165
-
Property type : Single Family Residence
-
Zip code: 55105
-
Street: 849 Osceola Avenue
-
Street: 849 Osceola Avenue
Bathrooms: 4
Year: 1904
Listing Brokerage: Lakes Sotheby's International Realty
FEATURES
- Range
- Refrigerator
- Washer
- Dryer
- Microwave
- Exhaust Fan
- Dishwasher
- Disposal
DETAILS
If you're looking for a Victorian home with old-world charm and modern updates, look no further than this beautiful property. Step through the front door and be greeted by a gorgeous crystal chandelier and period windows casting dancing rainbows across the foyer. With three finished floors including an updated kitchen equipped with an AGA range and a lovely breakfast area, this home has all the amenities you could ask for. Situated in picturesque Summit Hill with an expansive wrap-around porch for you to relax and enjoy the neighborhood and outdoors. The third story offers a tree-top office/bedroom/flex space with a south-facing window for wonderful natural light. This home also boasts a beautiful patio area and large backyard, perfect for hosting get-togethers or simply enjoying the garden. So if you're looking to make a grand statement with your next home purchase, look no further than this beautiful property.
INTERIOR
Bedrooms: 4
Fin ft² / Living Area: 2928 ft²
Below Ground Living: N/A
Bathrooms: 4
Above Ground Living: 2928ft²
-
Basement Details: Full, Unfinished, Storage Space,
Appliances Included:
-
- Range
- Refrigerator
- Washer
- Dryer
- Microwave
- Exhaust Fan
- Dishwasher
- Disposal
EXTERIOR
Air Conditioning: Ductless Mini-Split
Garage Spaces: 2
Construction Materials: N/A
Foundation Size: 1293ft²
Unit Amenities:
-
- Patio
- Kitchen Window
- Deck
- Porch
- Natural Woodwork
- Hardwood Floors
- Ceiling Fan(s)
- Vaulted Ceiling(s)
- Washer/Dryer Hookup
- Skylight
- Kitchen Center Island
- French Doors
- Walk-Up Attic
Heating System:
-
- Hot Water
- Baseboard
- Radiant Floor
ROOMS
| Main | Size | ft² |
|---|---|---|
| Living Room | 29x17 | 841 ft² |
| Dining Room | 16x11 | 256 ft² |
| Kitchen | 15x13 | 225 ft² |
| Informal Dining Room | 08x05 | 64 ft² |
| Foyer | 12x07 | 144 ft² |
| Upper | Size | ft² |
|---|---|---|
| Bedroom 1 | 15x14 | 225 ft² |
| Bedroom 2 | 17x14 | 289 ft² |
| Bedroom 3 | 13x11 | 169 ft² |
| Laundry | 13x06 | 169 ft² |
| Third | Size | ft² |
|---|---|---|
| Bedroom 4 | 20x08 | 400 ft² |
| Office | 10x10 | 100 ft² |
| Game Room | 28x25 | 784 ft² |
LOT
Acres: N/A
Lot Size Dim.: 40x150
Longitude: 44.936
Latitude: -93.1358
Zoning: Residential-Single Family
FINANCIAL & TAXES
Tax year: 2022
Tax annual amount: $10,762
MISCELLANEOUS
Fuel System: N/A
Sewer System: City Sewer/Connected
Water System: City Water/Connected
ADITIONAL INFORMATION
MLS#: NST6219070
Listing Brokerage: Lakes Sotheby's International Realty

ID: 849951
Published: June 13, 2022
Last Update: June 13, 2022
Views: 70






