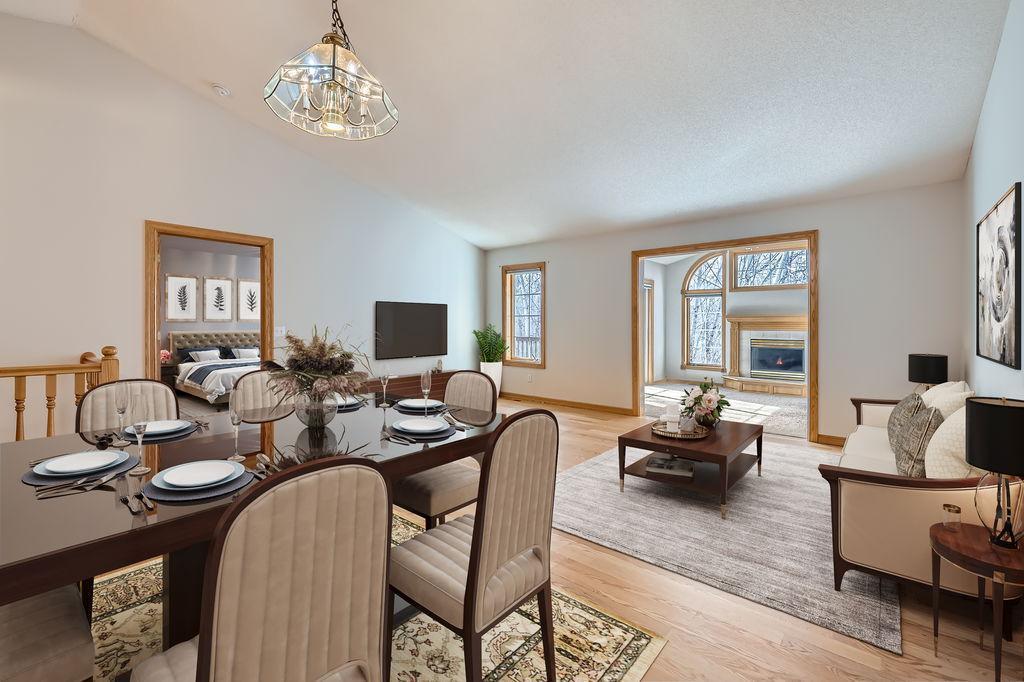8509 124TH LANE
8509 124th Lane, Champlin, 55316, MN
-
Price: $365,000
-
Status type: For Sale
-
City: Champlin
-
Neighborhood: Village On Oak Creek
Bedrooms: 3
Property Size :2589
-
Listing Agent: NST11236,NST228116
-
Property type : Townhouse Side x Side
-
Zip code: 55316
-
Street: 8509 124th Lane
-
Street: 8509 124th Lane
Bathrooms: 3
Year: 1998
Listing Brokerage: Keller Williams Integrity Realty
FEATURES
- Range
- Refrigerator
- Washer
- Dryer
- Microwave
- Dishwasher
- Water Softener Owned
- Disposal
- Freezer
- Water Osmosis System
- Water Filtration System
- Gas Water Heater
- Stainless Steel Appliances
DETAILS
Spacious 3BR/3BA Townhome with Sought-After One-Level Living & Private Wooded Views Enjoy the ease and comfort of true one-level living in this bright, beautifully updated 3-bedroom, 3-bath townhome tucked into a quiet, wooded setting. Located in a small, private complex just minutes from Hwy 169 and shopping, this home offers a perfect balance of convenience, privacy, and low-maintenance living. Step inside to a light-filled, vaulted main level with an open-concept kitchen, dining, and living area that flows seamlessly into a sunny four-season room. Enjoy wooded views year-round from your south-facing sunroom, large deck, and walk-out patio—ideal spaces for relaxing or entertaining. The well-appointed kitchen features granite countertops, stainless steel appliances, a spacious island, and thoughtful upgrades including cabinet rollouts. Two bedrooms on the main level, each with its own private bath, make this layout ideal for daily comfort and guest accommodations. You'll also love the convenience of main-level laundry and direct access to the attached 2-car garage. The finished lower level includes a large family room with walk-out access, a third bedroom and ¾ bath, plus a generous utility room with built-in storage. An additional unfinished space offers potential for future expansion—perfect for a home gym, hobby room, or extra living area. Quality finishes throughout include light oak trim and solid six-panel doors. Many recent improvements add even more value; please see supplements. Whether you're downsizing, seeking single-level living, or simply looking for a peaceful retreat, this move-in ready home is a rare find.
INTERIOR
Bedrooms: 3
Fin ft² / Living Area: 2589 ft²
Below Ground Living: 1133ft²
Bathrooms: 3
Above Ground Living: 1456ft²
-
Basement Details: Block, Drain Tiled, Egress Window(s), Finished, Storage Space, Walkout,
Appliances Included:
-
- Range
- Refrigerator
- Washer
- Dryer
- Microwave
- Dishwasher
- Water Softener Owned
- Disposal
- Freezer
- Water Osmosis System
- Water Filtration System
- Gas Water Heater
- Stainless Steel Appliances
EXTERIOR
Air Conditioning: Central Air
Garage Spaces: 2
Construction Materials: N/A
Foundation Size: 1456ft²
Unit Amenities:
-
- Patio
- Kitchen Window
- Porch
- Natural Woodwork
- Hardwood Floors
- Walk-In Closet
- Vaulted Ceiling(s)
- Kitchen Center Island
- Satelite Dish
- Main Floor Primary Bedroom
- Primary Bedroom Walk-In Closet
Heating System:
-
- Forced Air
- Fireplace(s)
ROOMS
| Main | Size | ft² |
|---|---|---|
| Kitchen | 14'5x12'7 | 181.41 ft² |
| Informal Dining Room | 17'10x8'4 | 148.61 ft² |
| Living Room | 17'10x11'5 | 203.6 ft² |
| Four Season Porch | 12'5x11'2 | 138.65 ft² |
| Bedroom 1 | 12'7x14'11 | 187.7 ft² |
| Walk In Closet | 6'11x7'8 | 53.03 ft² |
| Primary Bathroom | 6'10x10'7 | 72.32 ft² |
| Bedroom 2 | 10'8x9'1 | 96.89 ft² |
| Bathroom | 6'11x8'11 | 61.67 ft² |
| Laundry | 6'1x9'10 | 59.82 ft² |
| Lower | Size | ft² |
|---|---|---|
| Family Room | 17'10x18 | 304.95 ft² |
| Bedroom 3 | 12'7x11'5 | 143.66 ft² |
| Walk In Closet | 8'7x4'3 | 36.48 ft² |
| Storage | 30'9x22'7 | 694.44 ft² |
LOT
Acres: N/A
Lot Size Dim.: 90x32
Longitude: 45.1798
Latitude: -93.3891
Zoning: Residential-Single Family
FINANCIAL & TAXES
Tax year: 2025
Tax annual amount: $3,712
MISCELLANEOUS
Fuel System: N/A
Sewer System: City Sewer/Connected
Water System: City Water/Connected
ADITIONAL INFORMATION
MLS#: NST7711054
Listing Brokerage: Keller Williams Integrity Realty

ID: 3546358
Published: April 24, 2025
Last Update: April 24, 2025
Views: 3






