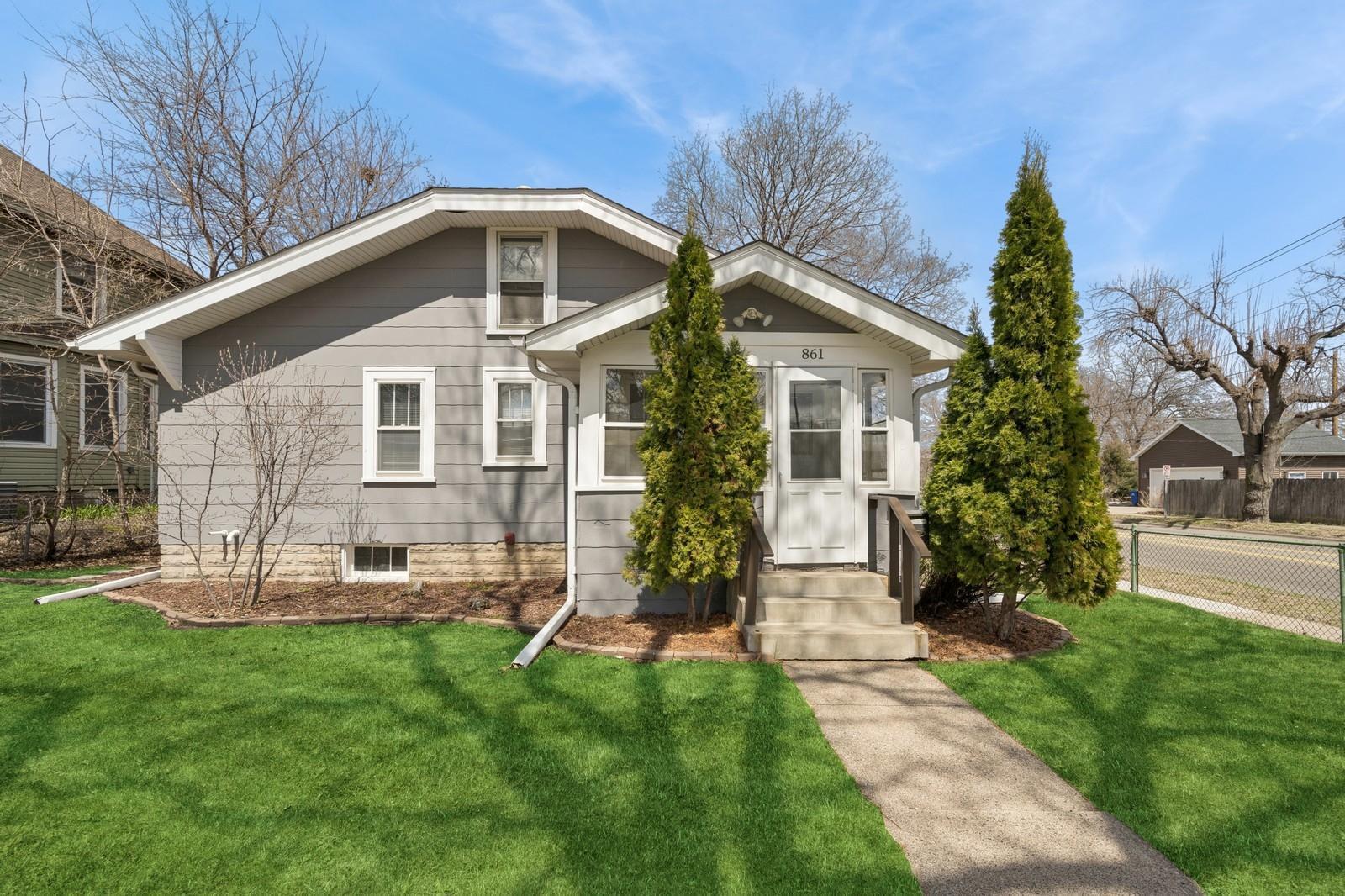861 CARROLL AVENUE
861 Carroll Avenue, Saint Paul, 55104, MN
-
Price: $249,900
-
Status type: For Sale
-
City: Saint Paul
-
Neighborhood: Summit-University
Bedrooms: 3
Property Size :1528
-
Listing Agent: NST19603,NST226463
-
Property type : Single Family Residence
-
Zip code: 55104
-
Street: 861 Carroll Avenue
-
Street: 861 Carroll Avenue
Bathrooms: 1
Year: 1922
Listing Brokerage: RE/MAX Advantage Plus
FEATURES
- Range
- Refrigerator
- Washer
- Dryer
- Microwave
DETAILS
Charming and spacious, this one-level home on a large corner lot offers a perfect blend of character, comfort, and convenience. Step inside to find warm hardwood floors flowing throughout the main level, central air for year-round comfort, and a cozy front porch that welcomes you home. The layout is ideal for everyday living and entertaining, featuring a bright and inviting living room, and a formal dining room perfect for gatherings. Enjoy outdoor living in the fully fenced yard situated on an extra-wide lot—plenty of room for gardening, play, or entertaining around the fire pit. The finished basement provides even more versatile space, with a large family room, a comfortable bedroom with an egress window, and additional storage options. Whether you're looking for extra living space, a home office, or a guest area, the lower level offers flexibility to suit your needs. Located just blocks from the Victoria light rail line and within walking distance to the vibrant Shelby and Grand Avenue corridors, this home puts shopping, dining, and transit right at your fingertips. Don’t miss this rare opportunity to enjoy a beautifully maintained home in a well-connected neighborhood full of charm and convenience!
INTERIOR
Bedrooms: 3
Fin ft² / Living Area: 1528 ft²
Below Ground Living: 614ft²
Bathrooms: 1
Above Ground Living: 914ft²
-
Basement Details: Block, Finished, Full, Partially Finished,
Appliances Included:
-
- Range
- Refrigerator
- Washer
- Dryer
- Microwave
EXTERIOR
Air Conditioning: Central Air
Garage Spaces: 1
Construction Materials: N/A
Foundation Size: 886ft²
Unit Amenities:
-
- Kitchen Window
- Porch
- Natural Woodwork
- Hardwood Floors
- Washer/Dryer Hookup
Heating System:
-
- Forced Air
ROOMS
| Main | Size | ft² |
|---|---|---|
| Living Room | 13x12 | 169 ft² |
| Dining Room | 12x8 | 144 ft² |
| Kitchen | 16x8 | 256 ft² |
| Bedroom 1 | 13x9 | 169 ft² |
| Bedroom 2 | 13x8 | 169 ft² |
| Three Season Porch | 13x7 | 169 ft² |
| Lower | Size | ft² |
|---|---|---|
| Family Room | 15x12 | 225 ft² |
| Bedroom 3 | 12x10 | 144 ft² |
LOT
Acres: N/A
Lot Size Dim.: 56x132
Longitude: 44.9506
Latitude: -93.1367
Zoning: Residential-Single Family
FINANCIAL & TAXES
Tax year: 2025
Tax annual amount: $3,667
MISCELLANEOUS
Fuel System: N/A
Sewer System: City Sewer/Connected
Water System: City Water/Connected
ADITIONAL INFORMATION
MLS#: NST7730196
Listing Brokerage: RE/MAX Advantage Plus

ID: 3545391
Published: April 24, 2025
Last Update: April 24, 2025
Views: 6






