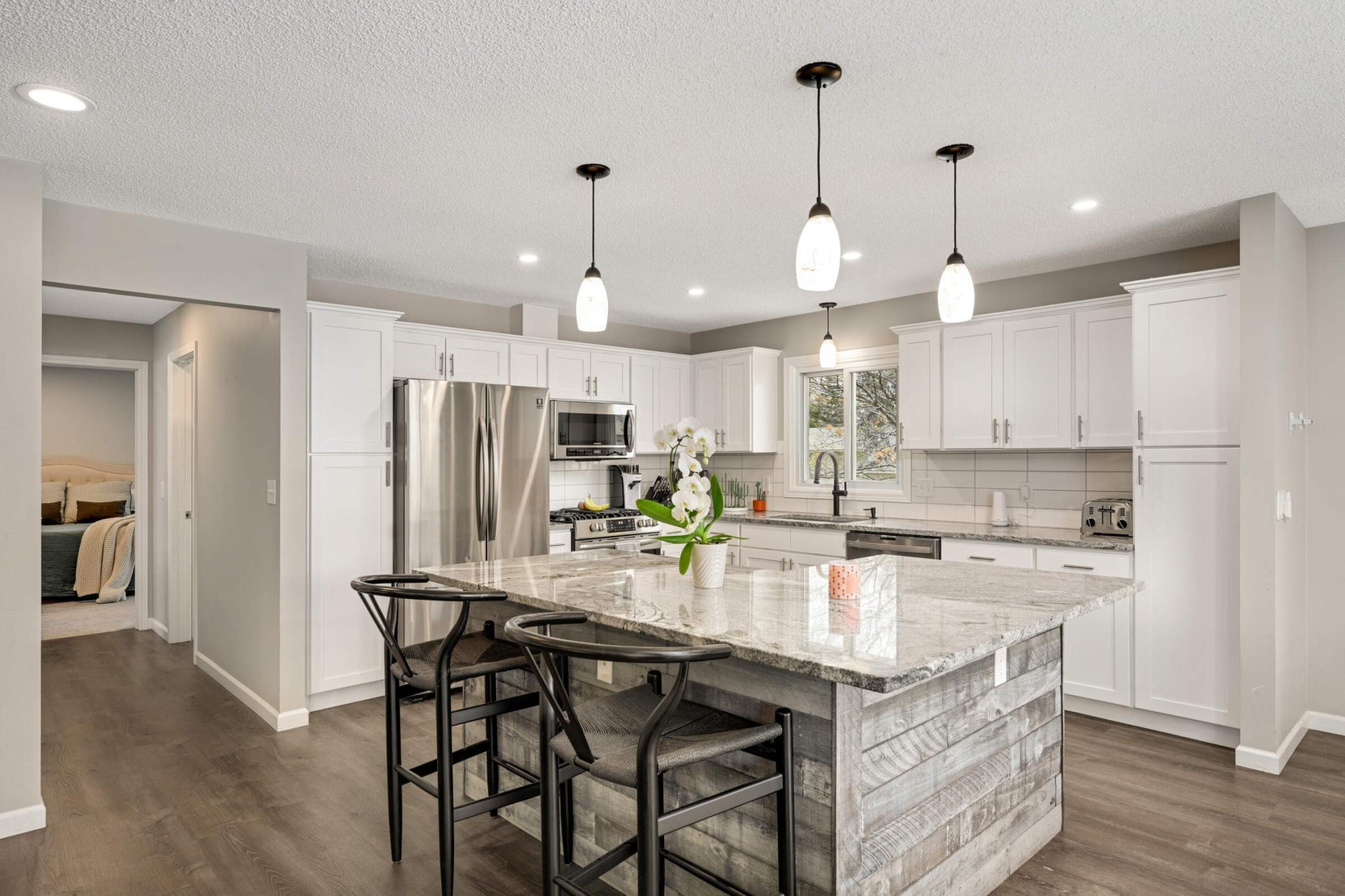8619 WEDGWOOD LANE
8619 Wedgwood Lane, Maple Grove, 55369, MN
-
Price: $450,000
-
Status type: For Sale
-
City: Maple Grove
-
Neighborhood: Rice Lake Woods 01
Bedrooms: 4
Property Size :2411
-
Listing Agent: NST16744,NST95902
-
Property type : Single Family Residence
-
Zip code: 55369
-
Street: 8619 Wedgwood Lane
-
Street: 8619 Wedgwood Lane
Bathrooms: 2
Year: 1983
Listing Brokerage: Edina Realty, Inc.
FEATURES
- Range
- Refrigerator
- Washer
- Dryer
- Dishwasher
- Cooktop
- Gas Water Heater
DETAILS
Renovated 4/Bed 2/Bath Home in the Heart of Maple Grove! (Only available due to out-of-state relocation!) Beautifully updated split-level home, perfectly located just minutes from the vibrant heart of Maple Grove, with easy access to I-94. The main level features an oversized primary bedroom with double closets, an additional bedroom, and a spacious living rom filled with natural light. The kitchen is excellently refinished and is open to dining area and living room. A sliding glass door leads to a large deck and fully fenced backyard-ideal for pets, entertaining, or relaxing outdoors. In the lookout lower level you'll find two more bedrooms, a stylishly updated three-quarter bath, a cozy new gas-insert fireplace, and a wet bar! Perfect for movie nights or a game-day gathering. The attached oversized double garage offers ample storage and workspace for all your needs. Enjoy the convenience of nearby high quality restaurants, grocery stores, a movie theater, Elm Creek Park Reserve, and every other amenity you could as for-all just moments away!
INTERIOR
Bedrooms: 4
Fin ft² / Living Area: 2411 ft²
Below Ground Living: 1200ft²
Bathrooms: 2
Above Ground Living: 1211ft²
-
Basement Details: Daylight/Lookout Windows, Egress Window(s), Finished, Full, Storage Space,
Appliances Included:
-
- Range
- Refrigerator
- Washer
- Dryer
- Dishwasher
- Cooktop
- Gas Water Heater
EXTERIOR
Air Conditioning: Central Air
Garage Spaces: 2
Construction Materials: N/A
Foundation Size: 1204ft²
Unit Amenities:
-
- Kitchen Window
- Deck
- Hardwood Floors
- Ceiling Fan(s)
- Kitchen Center Island
- Main Floor Primary Bedroom
Heating System:
-
- Forced Air
ROOMS
| Main | Size | ft² |
|---|---|---|
| Living Room | 21x14 | 441 ft² |
| Dining Room | 12x12 | 144 ft² |
| Kitchen | 14x12 | 196 ft² |
| Bedroom 1 | 22x13 | 484 ft² |
| Bedroom 2 | 10x9 | 100 ft² |
| Deck | 16x12 | 256 ft² |
| Lower | Size | ft² |
|---|---|---|
| Family Room | 26x23 | 676 ft² |
| Bedroom 3 | 15x13 | 225 ft² |
| Bedroom 4 | 11x10 | 121 ft² |
| Laundry | 13x12 | 169 ft² |
LOT
Acres: N/A
Lot Size Dim.: 90x130
Longitude: 45.1114
Latitude: -93.4508
Zoning: Residential-Single Family
FINANCIAL & TAXES
Tax year: 2025
Tax annual amount: $4,877
MISCELLANEOUS
Fuel System: N/A
Sewer System: City Sewer/Connected
Water System: City Water/Connected
ADITIONAL INFORMATION
MLS#: NST7723856
Listing Brokerage: Edina Realty, Inc.

ID: 3547993
Published: April 25, 2025
Last Update: April 25, 2025
Views: 2






