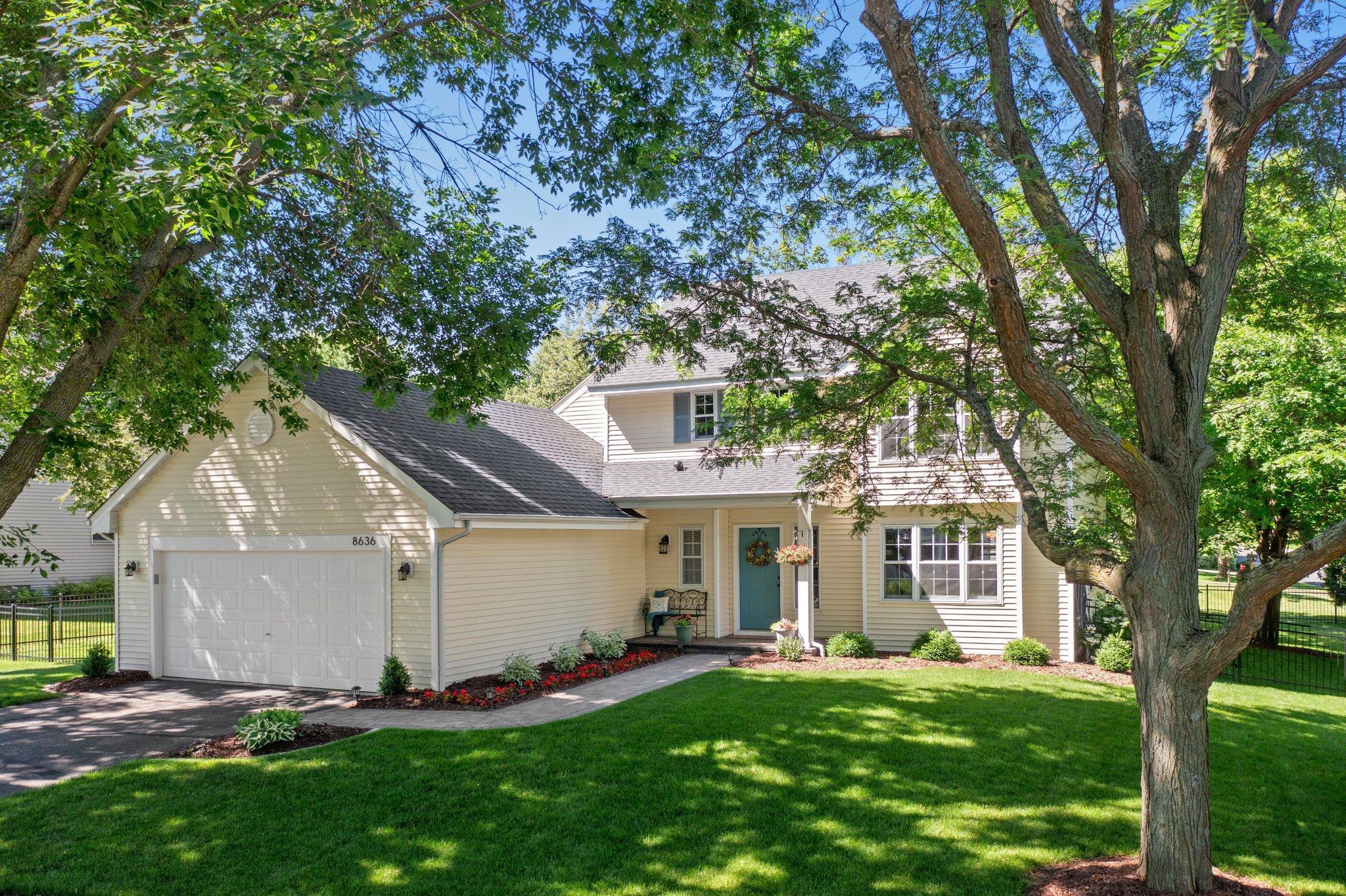8636 SHEPHERD WAY
8636 Shepherd Way, Eden Prairie, 55347, MN
-
Price: $650,000
-
Status type: For Sale
-
City: Eden Prairie
-
Neighborhood: Fairfield Of Eden Prairie 10th Add
Bedrooms: 4
Property Size :3016
-
Listing Agent: NST16683,NST43798
-
Property type : Single Family Residence
-
Zip code: 55347
-
Street: 8636 Shepherd Way
-
Street: 8636 Shepherd Way
Bathrooms: 4
Year: 1993
Listing Brokerage: RE/MAX Results
FEATURES
- Range
- Refrigerator
- Washer
- Dryer
- Microwave
- Exhaust Fan
- Dishwasher
- Water Softener Owned
- Disposal
- Stainless Steel Appliances
DETAILS
Beautifully designed & remodeled two story in popular Fairfield neighborhood, close to Cedar Ridge Elementary School. Enjoy a sunny, white remodeled kitchen complete with informal dining area that opens to a spacious two story family room, screened porch & deck. Excellent for entertaining & relaxing. The newly fenced, meticulously maintained yard is perfect for young children and pets. Professional landscaping adorns the property. The expansive lovely primary suite offers a private 3/4 bath. There are two additional bedrooms and a full bath on the second floor. The lower level presents a fourth bedroom, office, exercise room or playroom and full bath with jetted tub. Enjoy the lifestyle of walking to parks, schools and Lake Riley! Updates: 2023-New Furnace, Air Conditioner & Water Softener. 2022- New Roof. 2021-New Landscaping, Fence, Front Pathway & Entry Area and Irrigation System. Refer to supplement for more updates. Exceptional Property!
INTERIOR
Bedrooms: 4
Fin ft² / Living Area: 3016 ft²
Below Ground Living: 750ft²
Bathrooms: 4
Above Ground Living: 2266ft²
-
Basement Details: Egress Window(s), Finished, Full, Sump Pump,
Appliances Included:
-
- Range
- Refrigerator
- Washer
- Dryer
- Microwave
- Exhaust Fan
- Dishwasher
- Water Softener Owned
- Disposal
- Stainless Steel Appliances
EXTERIOR
Air Conditioning: Central Air
Garage Spaces: 2
Construction Materials: N/A
Foundation Size: 1143ft²
Unit Amenities:
-
- Patio
- Kitchen Window
- Deck
- Porch
- Natural Woodwork
- Hardwood Floors
- Ceiling Fan(s)
- Walk-In Closet
- Vaulted Ceiling(s)
- In-Ground Sprinkler
- Kitchen Center Island
- Tile Floors
- Primary Bedroom Walk-In Closet
Heating System:
-
- Forced Air
ROOMS
| Main | Size | ft² |
|---|---|---|
| Living Room | 15x13 | 225 ft² |
| Dining Room | 13x11 | 169 ft² |
| Family Room | 17x13 | 289 ft² |
| Kitchen | 18x13 | 324 ft² |
| Screened Porch | 20x14 | 400 ft² |
| Deck | 14x12 | 196 ft² |
| Laundry | 9x6 | 81 ft² |
| Upper | Size | ft² |
|---|---|---|
| Bedroom 1 | 17x13 | 289 ft² |
| Bedroom 2 | 11x10 | 121 ft² |
| Bedroom 3 | 11x10 | 121 ft² |
| Lower | Size | ft² |
|---|---|---|
| Bedroom 4 | 13x9 | 169 ft² |
| Office | 10x9 | 100 ft² |
| Recreation Room | 20x10 | 400 ft² |
LOT
Acres: N/A
Lot Size Dim.: 111x120x98x133
Longitude: 44.8467
Latitude: -93.4935
Zoning: Residential-Single Family
FINANCIAL & TAXES
Tax year: 2025
Tax annual amount: $6,768
MISCELLANEOUS
Fuel System: N/A
Sewer System: City Sewer/Connected
Water System: City Water/Connected
ADITIONAL INFORMATION
MLS#: NST7730379
Listing Brokerage: RE/MAX Results

ID: 3552977
Published: April 26, 2025
Last Update: April 26, 2025
Views: 3






