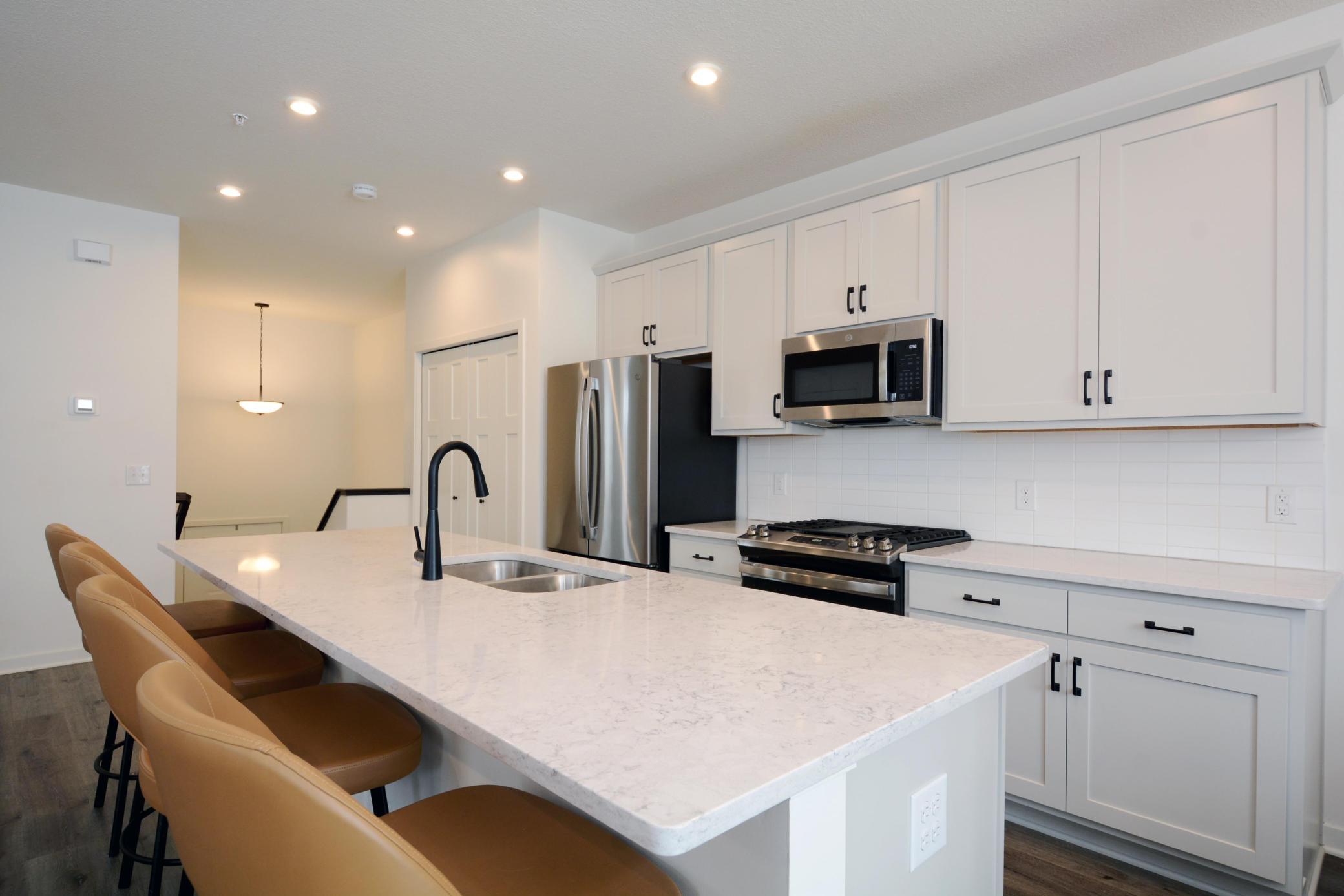8698 LONDON CIRCLE
8698 London Circle, Minneapolis (Blaine), 55449, MN
-
Price: $409,999
-
Status type: For Sale
-
City: Minneapolis (Blaine)
-
Neighborhood: Groveland Village
Bedrooms: 3
Property Size :2336
-
Listing Agent: NST17348,NST115348
-
Property type : Townhouse Side x Side
-
Zip code: 55449
-
Street: 8698 London Circle
-
Street: 8698 London Circle
Bathrooms: 3
Year: 2021
Listing Brokerage: Land and Living Realty
FEATURES
- Range
- Refrigerator
- Washer
- Dryer
- Microwave
- Dishwasher
- Water Softener Owned
- Disposal
- Humidifier
- Air-To-Air Exchanger
- Electric Water Heater
- Stainless Steel Appliances
DETAILS
This Townhome Has It All! A 2,336 sq ft, established end unit with 3 bedrooms, 2.5 baths and office. A layout so open it practically begs you to host Taco Tuesdays. The main level is an entertainer’s dream, with seamless flow between the kitchen, dining, and family room, plus a balcony. Upstairs, you’ll find 3 light-filled bedrooms, including a spacious owner’s suite with a large private en-suite bathroom and large walk in closet. Why you’ll love it: Kitchen: Stainless steel appliances, a XL center island (newer units have a smaller island) with enough space for your culinary masterpieces—or just pizza. •Electric fireplace: It’s cozy, and doesn’t require firewood—win! •ML flex room: Not all of the floor plans offer this. •Upper level laundry ROOM: Not a laundry closet-"no closet cramming here". •Oversized rec room: Home gym? Movie theater? •Desirable end unit location—peaceful and private, with no new construction noise or highway hum to disrupt your Netflix binge. •Like-new condition—at just 2 years old, the “new construction quirks” have already been smoothed out for you! Groveland Village townhome development offers preserved wetlands and zero lawn mowing or snow shoveling—because life’s too short for that.
INTERIOR
Bedrooms: 3
Fin ft² / Living Area: 2336 ft²
Below Ground Living: 399ft²
Bathrooms: 3
Above Ground Living: 1937ft²
-
Basement Details: Daylight/Lookout Windows, Finished,
Appliances Included:
-
- Range
- Refrigerator
- Washer
- Dryer
- Microwave
- Dishwasher
- Water Softener Owned
- Disposal
- Humidifier
- Air-To-Air Exchanger
- Electric Water Heater
- Stainless Steel Appliances
EXTERIOR
Air Conditioning: Central Air
Garage Spaces: 2
Construction Materials: N/A
Foundation Size: 959ft²
Unit Amenities:
-
- Balcony
- In-Ground Sprinkler
- Indoor Sprinklers
- Kitchen Center Island
- Primary Bedroom Walk-In Closet
Heating System:
-
- Forced Air
ROOMS
| Main | Size | ft² |
|---|---|---|
| Family Room | 14x17 | 196 ft² |
| Dining Room | 10x10 | 100 ft² |
| Kitchen | 10x13 | 100 ft² |
| Flex Room | 10x13 | 100 ft² |
| Upper | Size | ft² |
|---|---|---|
| Bedroom 1 | 14x13 | 196 ft² |
| Bedroom 2 | 11x12 | 121 ft² |
| Bedroom 3 | 11x11 | 121 ft² |
| Laundry | 6x10 | 36 ft² |
| Lower | Size | ft² |
|---|---|---|
| Recreation Room | 12x17 | 144 ft² |
LOT
Acres: N/A
Lot Size Dim.: 58x30x58x30
Longitude: 45.126
Latitude: -93.2209
Zoning: Residential-Single Family
FINANCIAL & TAXES
Tax year: 2024
Tax annual amount: $3,723
MISCELLANEOUS
Fuel System: N/A
Sewer System: City Sewer/Connected
Water System: City Water/Connected
ADITIONAL INFORMATION
MLS#: NST7688839
Listing Brokerage: Land and Living Realty

ID: 3524396
Published: January 17, 2025
Last Update: January 17, 2025
Views: 6






