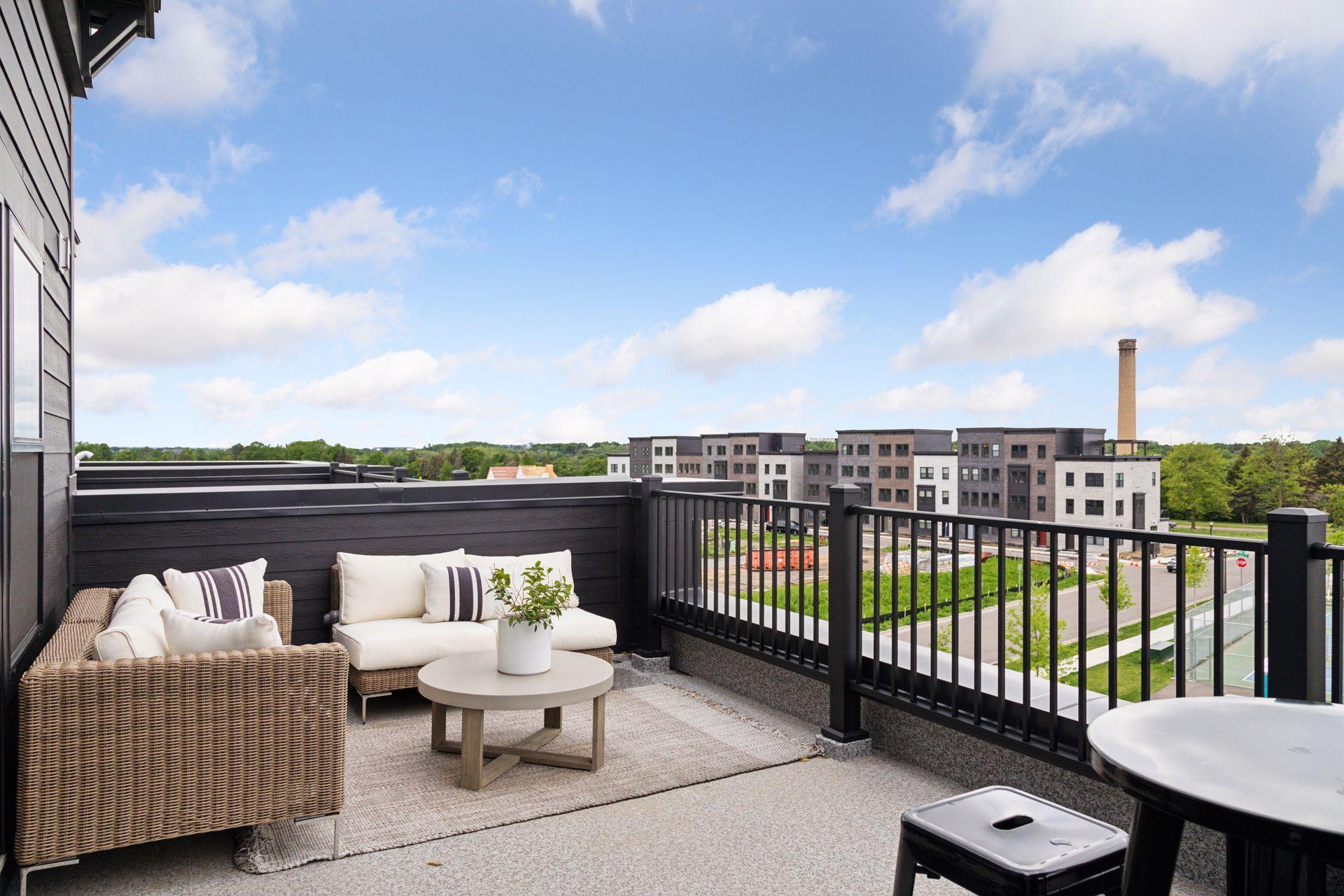870 MOUNT CURVE BOULEVARD
870 Mount Curve Boulevard, Saint Paul, 55116, MN
-
Price: $1,145,000
-
Status type: For Sale
-
City: Saint Paul
-
Neighborhood: Highland
Bedrooms: 4
Property Size :3047
-
Listing Agent: NST16441,NST42575
-
Property type : Townhouse Side x Side
-
Zip code: 55116
-
Street: 870 Mount Curve Boulevard
-
Street: 870 Mount Curve Boulevard
Bathrooms: 5
Year: 2022
Listing Brokerage: Edina Realty, Inc.
FEATURES
- Refrigerator
- Washer
- Dryer
- Microwave
- Exhaust Fan
- Dishwasher
- Disposal
- Cooktop
- Wall Oven
- Stainless Steel Appliances
DETAILS
DON'T MISS THIS OPPORTUNITY! This is the LAST WEEK this amazing home will be on the market before it becomes a rental! Call us today to see it in person! Exquisite Rowhome in Highland Bridge – A rare gem perfectly situated in the heart of vibrant Highland Park. This stunning 4-bedroom +office, and loft residence offers a seamless blend of modern sophistication and urban convenience, enhanced by over $100,000 in premium upgrades. Enjoy breathtaking views of downtown Minneapolis & lush green spaces from your private rooftop deck. A prime location — just 6 minutes to the airport, walking distance to top-tier amenities, including Lunds & Byerlys, Target, yoga studios, exceptional restaurants. An outdoor enthusiast’s paradise w/10+ miles of bike and pedestrian paths, 55+ acres of parks, recreation fields, open spaces, and serene waterways. Sophisticated Interiors feat; White Oak hardwood floors, GE Café SS appl, Vent/hood, custom built-ins & feature walls, custom Calif Closets & walk-in pantry, stunning fireplace, & 5 beautifully appointed bathrooms. This home is more than a residence; it’s a lifestyle upgrade in an unbeatable location. Only available due to Relocation! QUICK CLOSING POSSIBLE! WILL SELL HOME FULLY FURNISHED FOR $1,195,000!
INTERIOR
Bedrooms: 4
Fin ft² / Living Area: 3047 ft²
Below Ground Living: N/A
Bathrooms: 5
Above Ground Living: 3047ft²
-
Basement Details: None,
Appliances Included:
-
- Refrigerator
- Washer
- Dryer
- Microwave
- Exhaust Fan
- Dishwasher
- Disposal
- Cooktop
- Wall Oven
- Stainless Steel Appliances
EXTERIOR
Air Conditioning: Central Air,Zoned
Garage Spaces: 2
Construction Materials: N/A
Foundation Size: 953ft²
Unit Amenities:
-
- Natural Woodwork
- Hardwood Floors
- Balcony
- Walk-In Closet
- Washer/Dryer Hookup
- Exercise Room
- Kitchen Center Island
- City View
- Primary Bedroom Walk-In Closet
Heating System:
-
- Forced Air
- Zoned
ROOMS
| Upper | Size | ft² |
|---|---|---|
| Living Room | 24x17 | 576 ft² |
| Bedroom 1 | 14x13 | 196 ft² |
| Bedroom 2 | 11x12 | 121 ft² |
| Bedroom 3 | 11x11 | 121 ft² |
| Bedroom 4 | 14x10 | 196 ft² |
| Dining Room | 20x10 | 400 ft² |
| Family Room | 20x16 | 400 ft² |
| Deck | 23x11 | 529 ft² |
| Walk In Closet | 9x5 | 81 ft² |
| Main | Size | ft² |
|---|---|---|
| Kitchen | 18x15 | 324 ft² |
| Foyer | 8x18 | 64 ft² |
| Garage | 23x20 | 529 ft² |
| Third | Size | ft² |
|---|---|---|
| Deck | 20x6 | 400 ft² |
| Lower | Size | ft² |
|---|---|---|
| Office | 15x13 | 225 ft² |
LOT
Acres: N/A
Lot Size Dim.: 24x65
Longitude: 44.9144
Latitude: -93.1953
Zoning: Residential-Single Family
FINANCIAL & TAXES
Tax year: 2025
Tax annual amount: $20,334
MISCELLANEOUS
Fuel System: N/A
Sewer System: City Sewer/Connected
Water System: City Water/Connected
ADITIONAL INFORMATION
MLS#: NST7691312
Listing Brokerage: Edina Realty, Inc.

ID: 3525746
Published: January 17, 2025
Last Update: January 17, 2025
Views: 5






