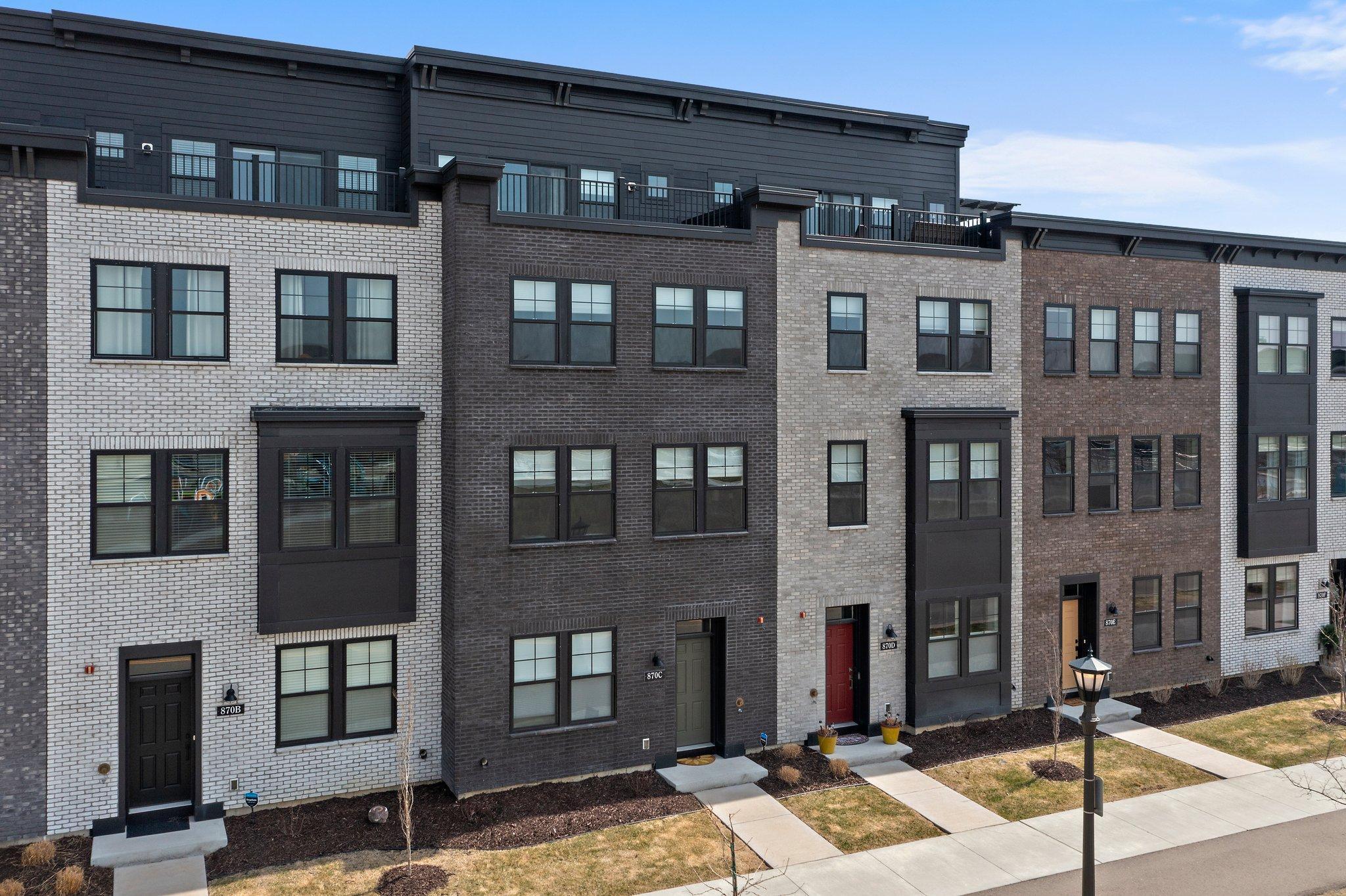870 MOUNT CURVE BOULEVARD
870 Mount Curve Boulevard, Saint Paul, 55116, MN
-
Price: $829,900
-
Status type: For Sale
-
City: Saint Paul
-
Neighborhood: Highland
Bedrooms: 5
Property Size :2525
-
Listing Agent: NST16271,NST52224
-
Property type : Townhouse Side x Side
-
Zip code: 55116
-
Street: 870 Mount Curve Boulevard
-
Street: 870 Mount Curve Boulevard
Bathrooms: 5
Year: 2022
Listing Brokerage: RE/MAX Results
FEATURES
- Refrigerator
- Dryer
- Microwave
- Exhaust Fan
- Dishwasher
- Disposal
- ENERGY STAR Qualified Appliances
- Stainless Steel Appliances
DETAILS
Rare 5BR/5BA Rowhome in Highland Bridge with terrace overlooking the park! The builder no longer offers this floor plan- so this is your chance to have one that stands out! The HBridge townhomes are known for urban convenience & floor plan utility. Main floor has 5th BR or perfect office with 3/4BA & garage access. Walk up main level features stunning kitchen with large island, stainless appliances & walk-in pantry. Entire floor is open to DR/LR with grill deck & 1/2 bath. Upper level has primary suite with 2 walk-in closets & 3/4 bath with dual sinks. 2 more BR's, a full BA & laundry round out the 2nd floor. 3rd floor has family room with walk out to terrace overlooking the park. In addition 3rd floor has a 2nd primary BR with walk in closet & lovely 3/4 BA. Upgraded window blinds throughout! Live the life you dream with breathtaking views of downtown Minneapolis & lush green spaces from your private rooftop deck. Easy living - where you can walk to literally everything - Fitness & yoga, Lunds & Byerlys, Target, & a multitude of restaurants. If your into the outdoor - it is right out your door, steps to the River & the miles of bike paths & acres of parks. Airport is a quick 5 minute drive. Only available due to Relocation! Why wait for new?
INTERIOR
Bedrooms: 5
Fin ft² / Living Area: 2525 ft²
Below Ground Living: N/A
Bathrooms: 5
Above Ground Living: 2525ft²
-
Basement Details: None,
Appliances Included:
-
- Refrigerator
- Dryer
- Microwave
- Exhaust Fan
- Dishwasher
- Disposal
- ENERGY STAR Qualified Appliances
- Stainless Steel Appliances
EXTERIOR
Air Conditioning: Central Air
Garage Spaces: 2
Construction Materials: N/A
Foundation Size: 733ft²
Unit Amenities:
-
- Kitchen Window
- Deck
- Hardwood Floors
- Balcony
- Ceiling Fan(s)
- In-Ground Sprinkler
- Indoor Sprinklers
- Panoramic View
- Cable
- Kitchen Center Island
- City View
- Tile Floors
Heating System:
-
- Forced Air
ROOMS
| Upper | Size | ft² |
|---|---|---|
| Living Room | 19x16 | 361 ft² |
| Dining Room | 19x10 | 361 ft² |
| Kitchen | 16x13 | 256 ft² |
| Deck | 18x7 | 324 ft² |
| Second | Size | ft² |
|---|---|---|
| Bedroom 1 | 14x12 | 196 ft² |
| Bedroom 2 | 11x9 | 121 ft² |
| Bedroom 3 | 11x9 | 121 ft² |
| Third | Size | ft² |
|---|---|---|
| Bedroom 4 | 12x12 | 144 ft² |
| Family Room | 15x15 | 225 ft² |
| Patio | 19x12 | 361 ft² |
| Main | Size | ft² |
|---|---|---|
| Bedroom 5 | 11x11 | 121 ft² |
LOT
Acres: N/A
Lot Size Dim.: 20x65
Longitude: 44.9149
Latitude: -93.1954
Zoning: Residential-Single Family
FINANCIAL & TAXES
Tax year: 2025
Tax annual amount: $16,578
MISCELLANEOUS
Fuel System: N/A
Sewer System: City Sewer/Connected
Water System: City Water/Connected
ADITIONAL INFORMATION
MLS#: NST7717467
Listing Brokerage: RE/MAX Results

ID: 3529622
Published: April 03, 2025
Last Update: April 03, 2025
Views: 9






