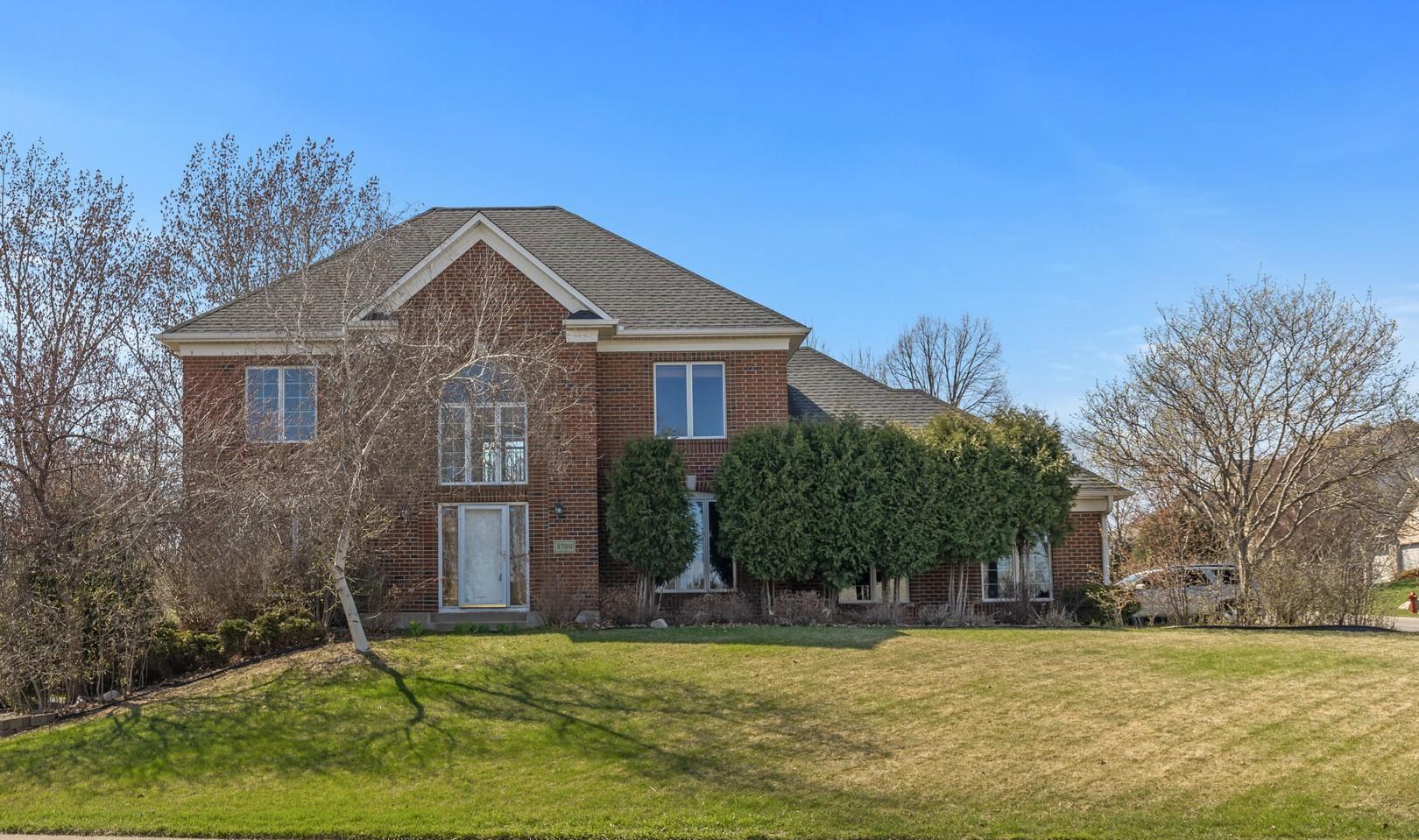8700 CARRIAGE HILL ROAD
8700 Carriage Hill Road, Savage, 55378, MN
-
Price: $575,000
-
Status type: For Sale
-
City: Savage
-
Neighborhood: The Pointe
Bedrooms: 4
Property Size :3416
-
Listing Agent: NST16483,NST97271
-
Property type : Single Family Residence
-
Zip code: 55378
-
Street: 8700 Carriage Hill Road
-
Street: 8700 Carriage Hill Road
Bathrooms: 4
Year: 2001
Listing Brokerage: Edina Realty, Inc.
FEATURES
- Range
- Refrigerator
- Washer
- Dryer
- Microwave
- Dishwasher
- Water Softener Owned
- Disposal
DETAILS
Welcome to this stunning Hans Hagen-built 2-story home nestled in the highly sought-after The Pointe neighborhood! Step into the heart of the home where the open-concept kitchen, informal dining, and cozy family room with gas fireplace create an ideal space for everyday living and entertaining. The kitchen offers cherry cabinets, gorgeous granite countertops, spacious bar-height center island, and floor-to-ceiling built-ins in the informal dining area. Enjoy the formal living room/office, formal dining space and the main level laundry. Upstairs, you’ll find three generously sized bedrooms, including the primary suite with walk-in closet and private bathroom. The fully finished lower level is a great space to entertain, boasting a spacious family room complete with a projector/screen, a recreation/game area, and a stylish wet bar. Enjoy outdoor living on the large patio, all situated on a nicely sized corner lot. Conveniently located near shopping, restaurants, parks, trails and more!
INTERIOR
Bedrooms: 4
Fin ft² / Living Area: 3416 ft²
Below Ground Living: 1070ft²
Bathrooms: 4
Above Ground Living: 2346ft²
-
Basement Details: Daylight/Lookout Windows, Egress Window(s), Finished, Full,
Appliances Included:
-
- Range
- Refrigerator
- Washer
- Dryer
- Microwave
- Dishwasher
- Water Softener Owned
- Disposal
EXTERIOR
Air Conditioning: Central Air
Garage Spaces: 3
Construction Materials: N/A
Foundation Size: 1200ft²
Unit Amenities:
-
- Patio
- Kitchen Window
- Hardwood Floors
- Ceiling Fan(s)
- Walk-In Closet
- In-Ground Sprinkler
- Kitchen Center Island
- French Doors
- Wet Bar
- Primary Bedroom Walk-In Closet
Heating System:
-
- Forced Air
ROOMS
| Main | Size | ft² |
|---|---|---|
| Living Room | 12.3x13.2 | 161.29 ft² |
| Dining Room | 17.7x12.2 | 213.93 ft² |
| Family Room | 16.3x14.6 | 235.63 ft² |
| Kitchen | 13.11x16 | 182.45 ft² |
| Informal Dining Room | 13x8 | 169 ft² |
| Patio | 18X12 | 324 ft² |
| Upper | Size | ft² |
|---|---|---|
| Bedroom 1 | 10.3x13.8 | 140.08 ft² |
| Bedroom 2 | 11.10x11.1 | 131.15 ft² |
| Bedroom 3 | 11.4x11.1 | 125.61 ft² |
| Loft | 9.8x12.10 | 124.06 ft² |
| Lower | Size | ft² |
|---|---|---|
| Recreation Room | 11.11X13 | 132.39 ft² |
| Family Room | 13.1X16.7 | 171.39 ft² |
| Bedroom 4 | 25.4X11.1 | 643.47 ft² |
LOT
Acres: N/A
Lot Size Dim.: 113x129x97x87x71
Longitude: 44.7561
Latitude: -93.3874
Zoning: Residential-Single Family
FINANCIAL & TAXES
Tax year: 2024
Tax annual amount: $6,429
MISCELLANEOUS
Fuel System: N/A
Sewer System: City Sewer/Connected
Water System: City Water/Connected
ADITIONAL INFORMATION
MLS#: NST7729010
Listing Brokerage: Edina Realty, Inc.

ID: 3547942
Published: April 25, 2025
Last Update: April 25, 2025
Views: 3






