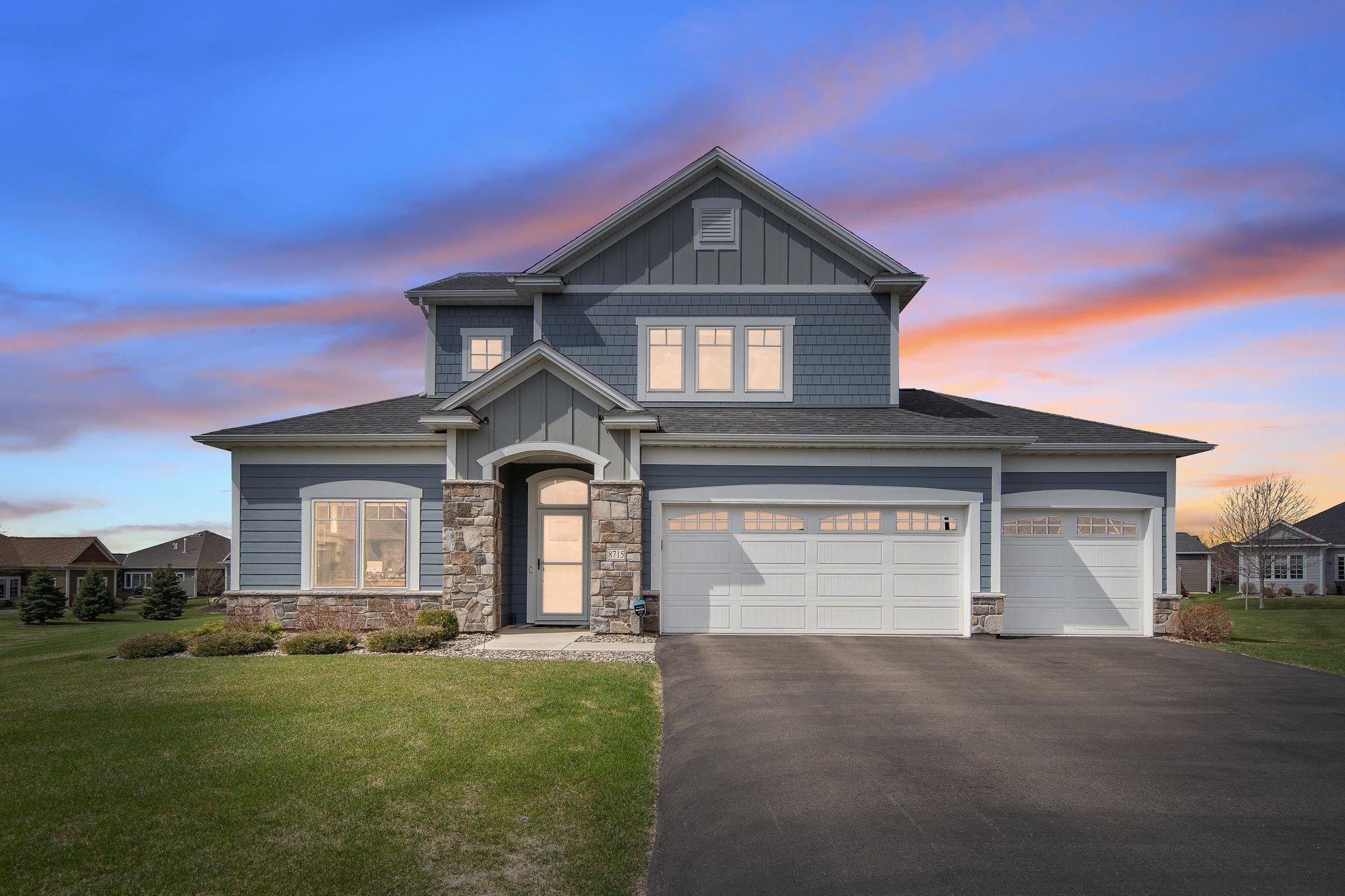8715 UPPER 9TH PLACE
8715 Upper 9th Place, Lake Elmo, 55042, MN
-
Price: $659,900
-
Status type: For Sale
-
City: Lake Elmo
-
Neighborhood: Inwood Fifth Add
Bedrooms: 3
Property Size :2500
-
Listing Agent: NST25792,NST85490
-
Property type : Single Family Residence
-
Zip code: 55042
-
Street: 8715 Upper 9th Place
-
Street: 8715 Upper 9th Place
Bathrooms: 3
Year: 2019
Listing Brokerage: Exp Realty, LLC.
FEATURES
- Range
- Refrigerator
- Microwave
- Dishwasher
- Disposal
- Humidifier
- Air-To-Air Exchanger
DETAILS
Tucked in a quiet Lake Elmo cul-de-sac, this 2,500 sq ft 1.5-story home offers comfort and convenience in the highly sought-after Inwood neighborhood. Situated on a larger lot than most in the community, you'll enjoy serene views of the rain garden, breathtaking sunrises, and vibrant sunsets from the sunroom and patio. All three bedrooms are conveniently located on the main level, while a versatile loft upstairs provides the perfect space for a home office, media room, or guest retreat. The main level shines with durable LVP flooring, granite countertops, a center island, stainless steel appliances, a walk-in pantry, and a cozy gas fireplace framed by large windows that fill the home with natural light. Step outside to your concrete and paver patio complete with an awning—ideal for sunny afternoons and evening gatherings. A spacious 3-car garage offers plenty of storage, and the HOA covers snow removal and lawn care, allowing for low-maintenance living at its finest in one of Lake Elmo's most desirable communities.
INTERIOR
Bedrooms: 3
Fin ft² / Living Area: 2500 ft²
Below Ground Living: N/A
Bathrooms: 3
Above Ground Living: 2500ft²
-
Basement Details: None,
Appliances Included:
-
- Range
- Refrigerator
- Microwave
- Dishwasher
- Disposal
- Humidifier
- Air-To-Air Exchanger
EXTERIOR
Air Conditioning: Central Air
Garage Spaces: 3
Construction Materials: N/A
Foundation Size: 1924ft²
Unit Amenities:
-
- Patio
- Sun Room
- Walk-In Closet
- Washer/Dryer Hookup
- In-Ground Sprinkler
- Kitchen Center Island
- Main Floor Primary Bedroom
- Primary Bedroom Walk-In Closet
Heating System:
-
- Forced Air
ROOMS
| Main | Size | ft² |
|---|---|---|
| Dining Room | 15x12 | 225 ft² |
| Family Room | 18x15 | 324 ft² |
| Kitchen | 13x11 | 169 ft² |
| Bedroom 1 | 15x13 | 225 ft² |
| Bedroom 2 | 11x10 | 121 ft² |
| Bedroom 3 | 13x13 | 169 ft² |
| Sun Room | 13x12 | 169 ft² |
| Laundry | 8x6 | 64 ft² |
| Pantry (Walk-In) | 4x4 | 16 ft² |
| Patio | 20x13 | 400 ft² |
| Upper | Size | ft² |
|---|---|---|
| Loft | 20x18 | 400 ft² |
| Storage | 9x8 | 81 ft² |
LOT
Acres: N/A
Lot Size Dim.: 43x181x91x19x138
Longitude: 44.9615
Latitude: -92.9291
Zoning: Residential-Single Family
FINANCIAL & TAXES
Tax year: 2024
Tax annual amount: $5,661
MISCELLANEOUS
Fuel System: N/A
Sewer System: City Sewer/Connected
Water System: City Water/Connected
ADITIONAL INFORMATION
MLS#: NST7712751
Listing Brokerage: Exp Realty, LLC.

ID: 3547921
Published: April 25, 2025
Last Update: April 25, 2025
Views: 3






