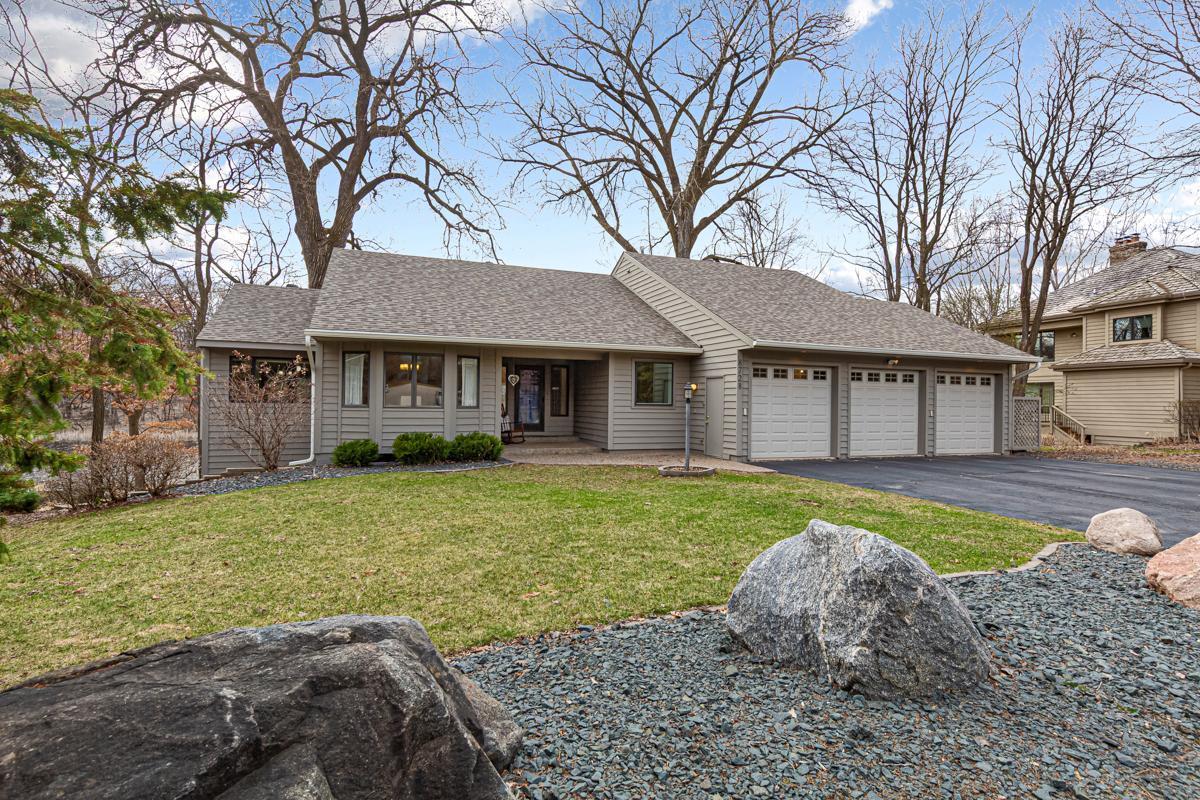8728 WALTON POND CIRCLE
8728 Walton Pond Circle, Bloomington, 55438, MN
-
Price: $739,900
-
Status type: For Sale
-
City: Bloomington
-
Neighborhood: Walton Pond
Bedrooms: 4
Property Size :3784
-
Listing Agent: NST20680,NST508139
-
Property type : Single Family Residence
-
Zip code: 55438
-
Street: 8728 Walton Pond Circle
-
Street: 8728 Walton Pond Circle
Bathrooms: 3
Year: 1985
Listing Brokerage: Realty Exchange
FEATURES
- Refrigerator
- Washer
- Dryer
- Microwave
- Dishwasher
- Disposal
- Cooktop
- Double Oven
DETAILS
Welcome to Your Dream Home! This beautifully updated executive rambler offers the perfect blend of luxury, comfort, and style. Featuring 4 spacious bedrooms and 3 baths, this home has been thoughtfully designed for easy living and entertaining. Step inside to find a brand-new kitchen (2024) complete with modern finishes and premium appliances, ready for your culinary adventures. The refinished hardwood floors throughout the main level add timeless warmth and elegance. The inviting main floor master suite offers convenience and privacy, while two charming porches provide incredible versatility—relax year-round in the four-season porch, or enjoy summer evenings in your screened-in porch overlooking serene pond views. Additional highlights include a heated garage, newer windows, and a beautifully landscaped backyard that backs up to a peaceful pond—perfect for nature lovers and those seeking a tranquil setting. This rare find has it all—modern updates, thoughtful features, and a location that feels like a private retreat. Come see it today and fall in love!
INTERIOR
Bedrooms: 4
Fin ft² / Living Area: 3784 ft²
Below Ground Living: 1794ft²
Bathrooms: 3
Above Ground Living: 1990ft²
-
Basement Details: Block, Daylight/Lookout Windows, Drain Tiled, Finished, Sump Pump, Walkout,
Appliances Included:
-
- Refrigerator
- Washer
- Dryer
- Microwave
- Dishwasher
- Disposal
- Cooktop
- Double Oven
EXTERIOR
Air Conditioning: Central Air
Garage Spaces: 3
Construction Materials: N/A
Foundation Size: 1958ft²
Unit Amenities:
-
- Patio
- Deck
- Hardwood Floors
- Sun Room
- Ceiling Fan(s)
- Vaulted Ceiling(s)
- Paneled Doors
- Kitchen Center Island
- French Doors
- Intercom System
- Tile Floors
Heating System:
-
- Forced Air
ROOMS
| Main | Size | ft² |
|---|---|---|
| Living Room | 19x17 | 361 ft² |
| Kitchen | 13x10 | 169 ft² |
| Informal Dining Room | 13x10 | 169 ft² |
| Dining Room | 13x13 | 169 ft² |
| Family Room | 11x11 | 121 ft² |
| Four Season Porch | 11x9 | 121 ft² |
| Bedroom 1 | 24x12 | 576 ft² |
| Primary Bathroom | 14x10 | 196 ft² |
| Screened Porch | 14x10 | 196 ft² |
| Mud Room | 6x4 | 36 ft² |
| Lower | Size | ft² |
|---|---|---|
| Bedroom 2 | 13x12 | 169 ft² |
| Bedroom 3 | 13x13 | 169 ft² |
| Bedroom 4 | 12x9 | 144 ft² |
| Recreation Room | 22x20 | 484 ft² |
| Bedroom 2 | 13x12 | 169 ft² |
| Bedroom 3 | 13x13 | 169 ft² |
| Bedroom 4 | 12x9 | 144 ft² |
| Laundry | 17x11 | 289 ft² |
| Patio | 15x8 | 225 ft² |
| n/a | Size | ft² |
|---|---|---|
| Deck | 40x8 | 1600 ft² |
| Deck | 10x8 | 100 ft² |
LOT
Acres: N/A
Lot Size Dim.: Irregular
Longitude: 44.8443
Latitude: -93.3814
Zoning: Residential-Single Family
FINANCIAL & TAXES
Tax year: 2025
Tax annual amount: $8,292
MISCELLANEOUS
Fuel System: N/A
Sewer System: City Sewer/Connected
Water System: City Water/Connected
ADITIONAL INFORMATION
MLS#: NST7730828
Listing Brokerage: Realty Exchange

ID: 3547900
Published: April 25, 2025
Last Update: April 25, 2025
Views: 4

































































