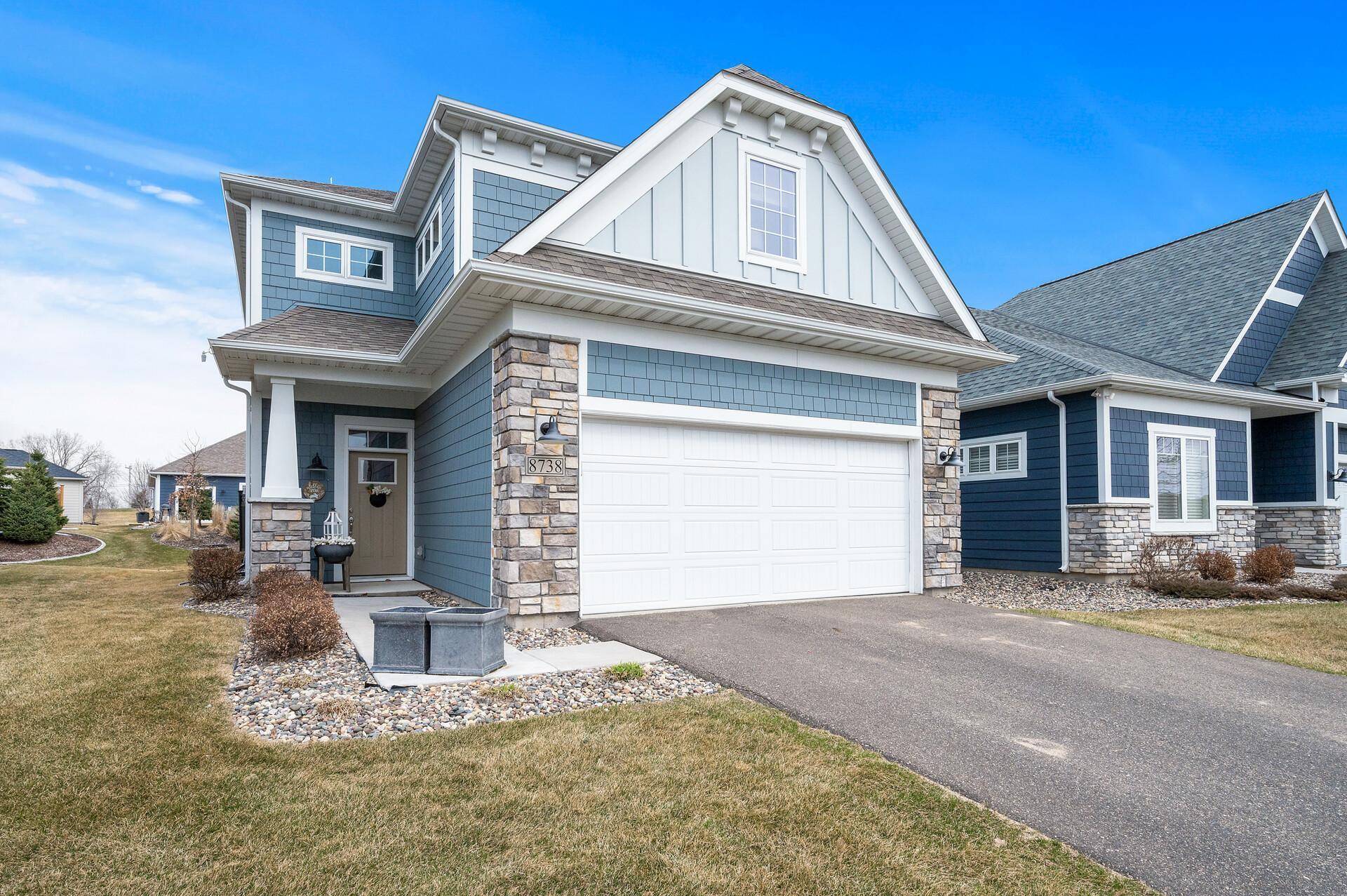8738 UPPER 9TH PLACE
8738 Upper 9th Place, Lake Elmo, 55042, MN
-
Price: $529,900
-
Status type: For Sale
-
City: Lake Elmo
-
Neighborhood: Inwood Fifth Add
Bedrooms: 3
Property Size :2200
-
Listing Agent: NST25792,NST516314
-
Property type : Single Family Residence
-
Zip code: 55042
-
Street: 8738 Upper 9th Place
-
Street: 8738 Upper 9th Place
Bathrooms: 3
Year: 2020
Listing Brokerage: Exp Realty, LLC.
FEATURES
- Range
- Refrigerator
- Washer
- Dryer
- Microwave
- Dishwasher
- Disposal
- Humidifier
- Water Softener Rented
- Electric Water Heater
- Stainless Steel Appliances
DETAILS
Welcome to 8738 Upper 9th Place N nestled in the heart of Lake Elmo, offering a perfect blend of comfort and elegance. With 3 spacious bedrooms and 3 beautifully appointed bathrooms, this home is designed for both relaxation and convenience. The open and airy layout creates a seamless flow, ideal for both everyday living and entertaining. The owner's suite is a sanctuary all its own. Step into the inviting sunroom, where natural light pours in through large windows, creating a peaceful retreat perfect for enjoying your morning coffee or unwinding in the evening. The thoughtfully designed patio extends your living space outdoors, offering a serene setting for al fresco dining, gardening, or enjoying a fire with friends. Whether you're hosting a gathering or enjoying quiet moments with loved ones, this home provides the perfect backdrop for a relaxed lifestyle. With its ideal location in the sought-after Lake Elmo community, you'll have easy access to local amenities, parks (including Lake Elmo Park Reserve), golf courses, and natural beauty. This is a home that truly offers the best of both worlds—comfort and style, all in one stunning package. Don’t miss the opportunity to make this home your own!
INTERIOR
Bedrooms: 3
Fin ft² / Living Area: 2200 ft²
Below Ground Living: N/A
Bathrooms: 3
Above Ground Living: 2200ft²
-
Basement Details: None,
Appliances Included:
-
- Range
- Refrigerator
- Washer
- Dryer
- Microwave
- Dishwasher
- Disposal
- Humidifier
- Water Softener Rented
- Electric Water Heater
- Stainless Steel Appliances
EXTERIOR
Air Conditioning: Central Air
Garage Spaces: 2
Construction Materials: N/A
Foundation Size: 980ft²
Unit Amenities:
-
- Patio
- Hardwood Floors
- Sun Room
- Walk-In Closet
- Washer/Dryer Hookup
- In-Ground Sprinkler
- Paneled Doors
- Kitchen Center Island
- Ethernet Wired
- Primary Bedroom Walk-In Closet
Heating System:
-
- Forced Air
- Fireplace(s)
ROOMS
| Upper | Size | ft² |
|---|---|---|
| Bedroom 1 | 14x13 | 196 ft² |
| Bedroom 2 | 10x11 | 100 ft² |
| Bedroom 3 | 10x11 | 100 ft² |
| Loft | 16x11 | 256 ft² |
| Laundry | 5x9 | 25 ft² |
| Sitting Room | 6x9 | 36 ft² |
| Main | Size | ft² |
|---|---|---|
| Family Room | 18x11 | 324 ft² |
| Dining Room | 15x10 | 225 ft² |
| Kitchen | 12x14 | 144 ft² |
| Sun Room | 11x12 | 121 ft² |
| Pantry (Walk-In) | 3x3 | 9 ft² |
LOT
Acres: N/A
Lot Size Dim.: 36x125x46x128
Longitude: 44.9621
Latitude: -92.9286
Zoning: Residential-Single Family
FINANCIAL & TAXES
Tax year: 2025
Tax annual amount: $5,382
MISCELLANEOUS
Fuel System: N/A
Sewer System: City Sewer/Connected
Water System: City Water/Connected
ADITIONAL INFORMATION
MLS#: NST7716555
Listing Brokerage: Exp Realty, LLC.

ID: 3537939
Published: April 04, 2025
Last Update: April 04, 2025
Views: 5






