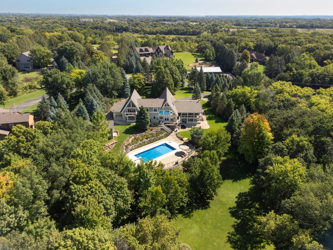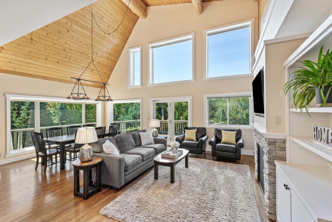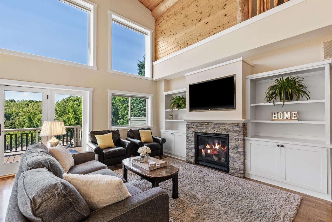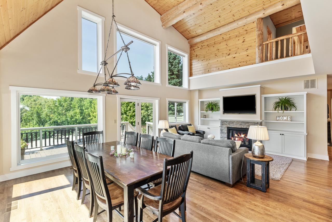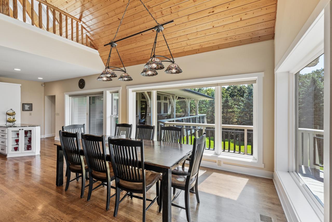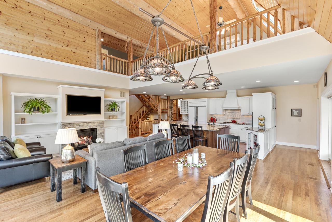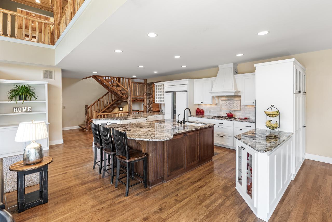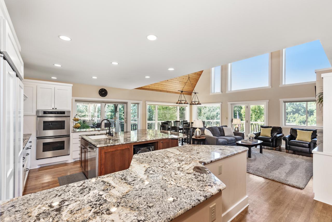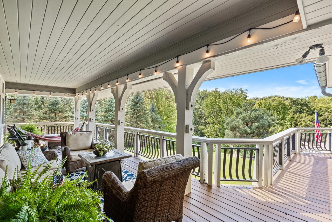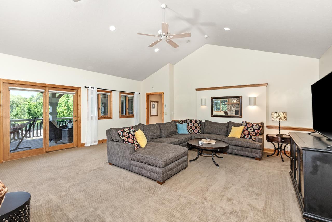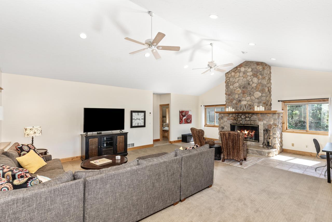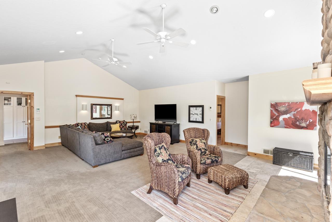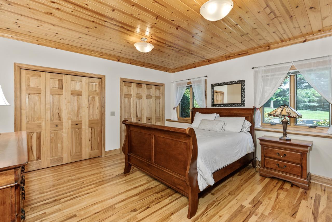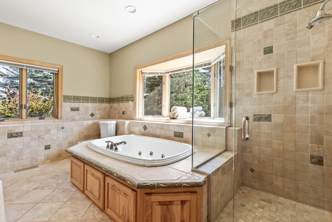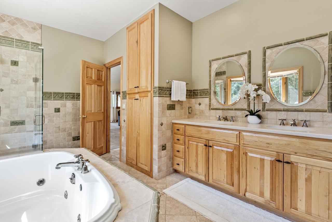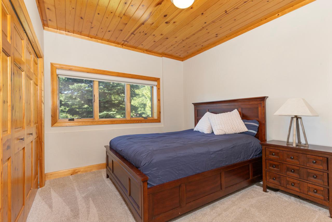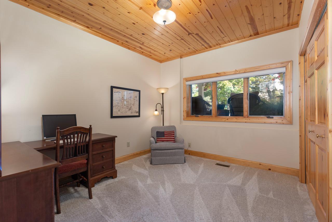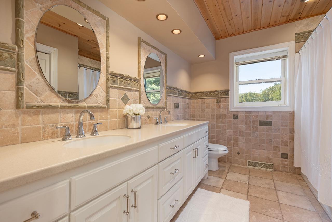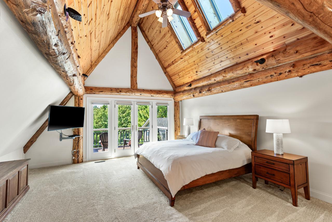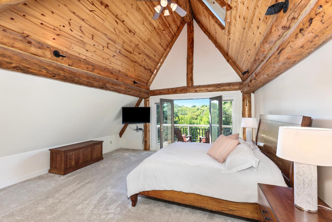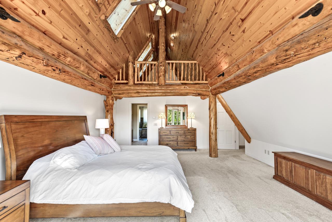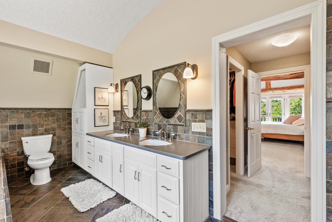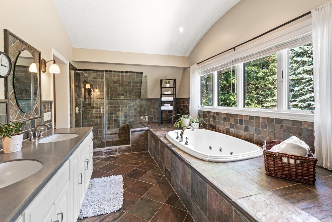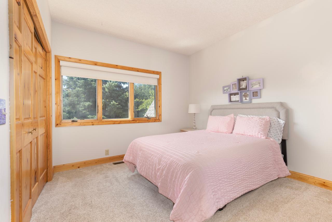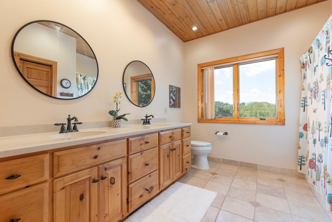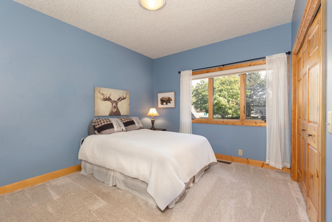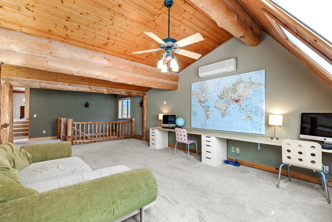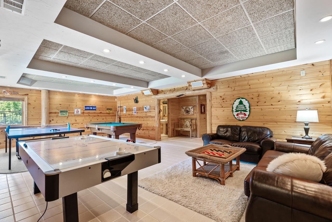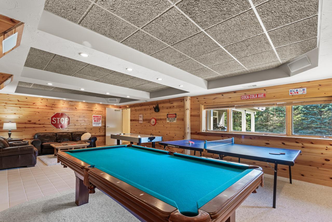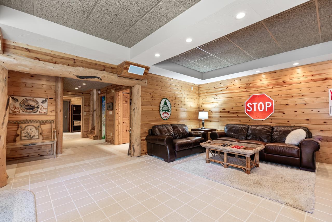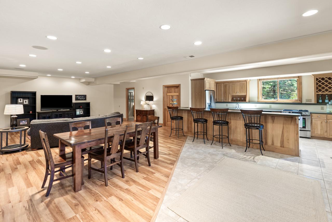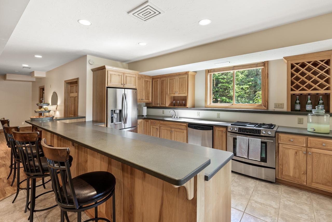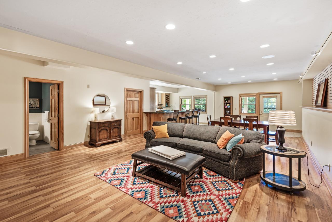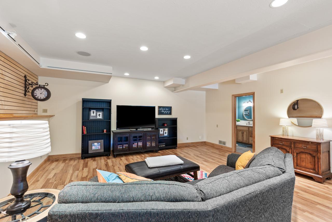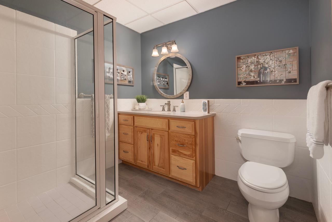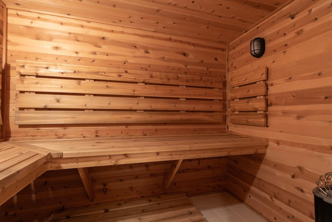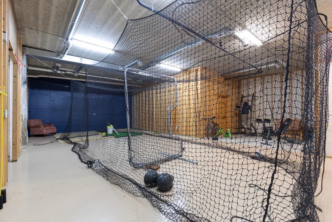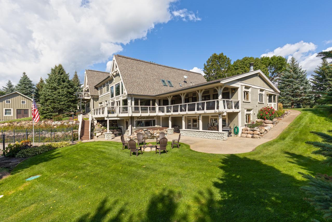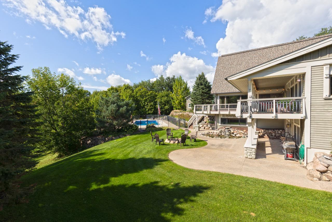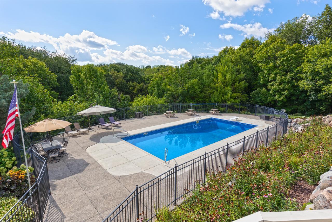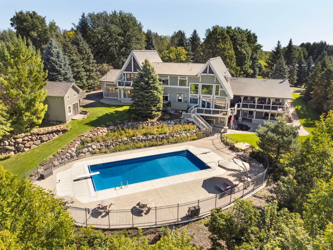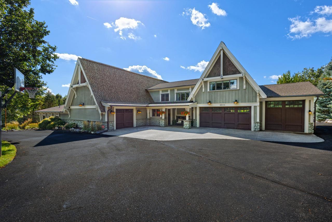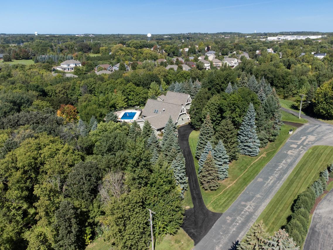8800 SUNSET TRAIL
8800 Sunset Trail, Chanhassen, 55317, MN
-
Price: $1,799,000
-
Status type: For Sale
-
City: Chanhassen
-
Neighborhood: N/A
Bedrooms: 6
Property Size :8156
-
Listing Agent: NST16633,NST44496
-
Property type : Single Family Residence
-
Zip code: 55317
-
Street: 8800 Sunset Trail
-
Street: 8800 Sunset Trail
Bathrooms: 6
Year: 1987
Listing Brokerage: Coldwell Banker Burnet
FEATURES
- Refrigerator
- Washer
- Dryer
- Microwave
- Exhaust Fan
- Dishwasher
- Disposal
- Wall Oven
- Humidifier
DETAILS
Gorgeous retreat privately sited on 2.7+ acres! Enjoy the open floorplan with vaulted ceilings, unparalleled woodwork details and walls of windows showcasing endless nature views! The main-level offers natural light-filled spaces and sliding glass doors opening to the large deck overlooking the pool, the perfect blend of indoor and outdoor living! Additional main-level features include two guest bedrooms and an expansive in-law suite featuring a family room with stone-surround fireplace, bedroom, full bath and deck access! The upper-level offers a beautiful primary suite with vaulted ceiling, private deck and spa-like en suite; two guest bedrooms and spacious loft! The walk-out lower level was designed for entertaining with an amusement room/game area, sport court alternative and sauna! The attached pool house is deal for when entertaining with a kitchen, dining area, family room and bathroom! Attached 4-car extra deep/tall garage (heated/drained) + additional detached garage. Quiet cul-de-sac setting offering quick access to major highways and amenities!
INTERIOR
Bedrooms: 6
Fin ft² / Living Area: 8156 ft²
Below Ground Living: 3397ft²
Bathrooms: 6
Above Ground Living: 4759ft²
-
Basement Details: Daylight/Lookout Windows, Finished, Full, Sump Pump, Walkout,
Appliances Included:
-
- Refrigerator
- Washer
- Dryer
- Microwave
- Exhaust Fan
- Dishwasher
- Disposal
- Wall Oven
- Humidifier
EXTERIOR
Air Conditioning: Central Air
Garage Spaces: 5
Construction Materials: N/A
Foundation Size: 4157ft²
Unit Amenities:
-
- Kitchen Window
- Deck
- Natural Woodwork
- Hardwood Floors
- Walk-In Closet
- Vaulted Ceiling(s)
- Washer/Dryer Hookup
- Security System
- In-Ground Sprinkler
- Skylight
- Tile Floors
Heating System:
-
- Forced Air
ROOMS
| Main | Size | ft² |
|---|---|---|
| Great Room | 17 x 13 | 289 ft² |
| Kitchen | 17 x 14 | 289 ft² |
| Informal Dining Room | 17 x 12 | 289 ft² |
| Family Room | 18 x 14 | 324 ft² |
| Bedroom 1 | 14 x 12 | 196 ft² |
| Bedroom 2 | 13 x 12 | 169 ft² |
| Bedroom 3 | 13 x 12 | 169 ft² |
| Upper | Size | ft² |
|---|---|---|
| Bedroom 4 | 18 x 14 | 324 ft² |
| Bedroom 5 | 13 x 12 | 169 ft² |
| Bedroom 6 | 13 x 12 | 169 ft² |
| Lower | Size | ft² |
|---|---|---|
| Amusement Room | 17 x 15 | 289 ft² |
| Flex Room | 30 x 20 | 900 ft² |
LOT
Acres: N/A
Lot Size Dim.: Irregular
Longitude: 44.8435
Latitude: -93.5594
Zoning: Residential-Single Family
FINANCIAL & TAXES
Tax year: 2024
Tax annual amount: $18,742
MISCELLANEOUS
Fuel System: N/A
Sewer System: Private Sewer
Water System: Well
ADITIONAL INFORMATION
MLS#: NST7649529
Listing Brokerage: Coldwell Banker Burnet

ID: 3414522
Published: December 31, 1969
Last Update: September 20, 2024
Views: 75


