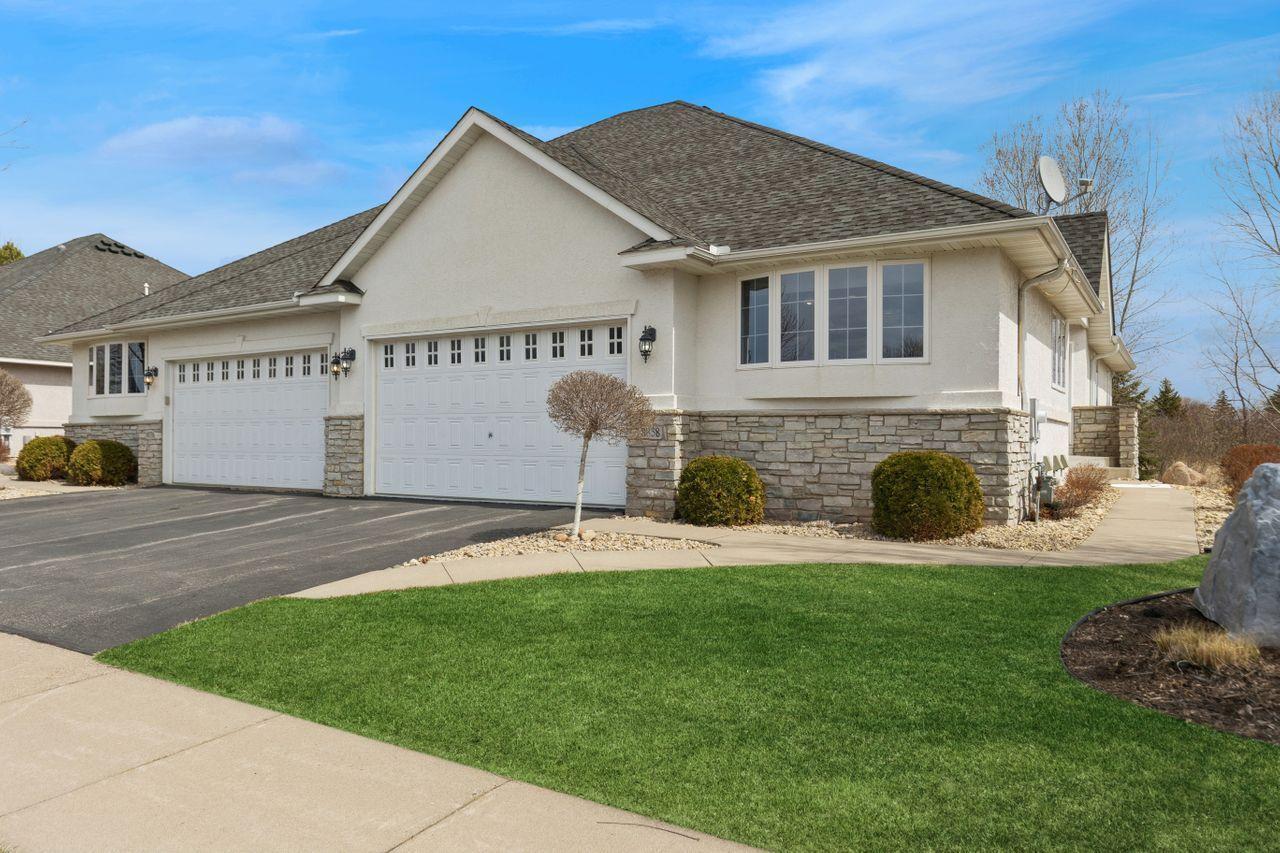8858 YELLOWSTONE LANE
8858 Yellowstone Lane, Maple Grove, 55311, MN
-
Price: $515,000
-
Status type: For Sale
-
City: Maple Grove
-
Neighborhood: The Islands Of Maple Grove
Bedrooms: 3
Property Size :2208
-
Listing Agent: NST16633,NST45462
-
Property type : Townhouse Side x Side
-
Zip code: 55311
-
Street: 8858 Yellowstone Lane
-
Street: 8858 Yellowstone Lane
Bathrooms: 3
Year: 2002
Listing Brokerage: Coldwell Banker Burnet
FEATURES
- Refrigerator
- Washer
- Dryer
- Microwave
- Dishwasher
- Water Softener Owned
- Disposal
- Cooktop
- Air-To-Air Exchanger
- Gas Water Heater
- Stainless Steel Appliances
DETAILS
If you're looking for a smaller quiet community, you've found it! Home is nestled on a lot surrounded with amazing nature views & wetlands with wildlife & a street that has no outlet. You'll enjoy the beautiful sunsets! Only 6 twin homes (12) units in the HOA. You'll see quality workmanship throughout. All new interior-paint, all new carpet & stainless-steel appliances. Open floor plan with vaulted great room with built-in shelves & built-in fireplace & TV cabinet. Sliding doors open to the deck area where you can sit & enjoy nature! Kitchen has maple cabinets with granite countertops, hardwood flooring. Primary bedroom is vaulted with ceiling fan, walk-in closet, spacious bath has 2 vanities with sinks, jetted tub, walk-in shower, built-in cabinets. Main floor laundry room has cabinets & sink. Lower walk-out level has family room, could add work-out room in huge storage room. There are walking trails to Rush Creek Nature area & many Maple Grove trails. Close to Maple Grove Hospital, restaurants, grocery stores & shops. Easy access to highways.
INTERIOR
Bedrooms: 3
Fin ft² / Living Area: 2208 ft²
Below Ground Living: 800ft²
Bathrooms: 3
Above Ground Living: 1408ft²
-
Basement Details: Daylight/Lookout Windows, Drain Tiled, Finished, Full, Concrete, Partially Finished, Storage Space, Sump Pump, Walkout,
Appliances Included:
-
- Refrigerator
- Washer
- Dryer
- Microwave
- Dishwasher
- Water Softener Owned
- Disposal
- Cooktop
- Air-To-Air Exchanger
- Gas Water Heater
- Stainless Steel Appliances
EXTERIOR
Air Conditioning: Central Air
Garage Spaces: 2
Construction Materials: N/A
Foundation Size: 1408ft²
Unit Amenities:
-
- Patio
- Kitchen Window
- Deck
- Hardwood Floors
- Ceiling Fan(s)
- Walk-In Closet
- Vaulted Ceiling(s)
- Washer/Dryer Hookup
- In-Ground Sprinkler
- Cable
- Skylight
- Tile Floors
- Main Floor Primary Bedroom
- Primary Bedroom Walk-In Closet
Heating System:
-
- Forced Air
ROOMS
| Main | Size | ft² |
|---|---|---|
| Great Room | 22 x 15 | 484 ft² |
| Dining Room | 11 x 10 | 121 ft² |
| Kitchen | 12 x 11 | 144 ft² |
| Bedroom 1 | 15 x 14 | 225 ft² |
| Laundry | 8 x 6 | 64 ft² |
| Deck | 16 x 10 | 256 ft² |
| Lower | Size | ft² |
|---|---|---|
| Family Room | 18 x 16 | 324 ft² |
| Bedroom 2 | 16 x 11 | 256 ft² |
| Bedroom 3 | 10 x 9 | 100 ft² |
LOT
Acres: N/A
Lot Size Dim.: common
Longitude: 45.1159
Latitude: -93.5186
Zoning: Residential-Single Family
FINANCIAL & TAXES
Tax year: 2025
Tax annual amount: $5,352
MISCELLANEOUS
Fuel System: N/A
Sewer System: City Sewer/Connected
Water System: City Water/Connected
ADITIONAL INFORMATION
MLS#: NST7726601
Listing Brokerage: Coldwell Banker Burnet

ID: 3533740
Published: April 21, 2025
Last Update: April 21, 2025
Views: 6






