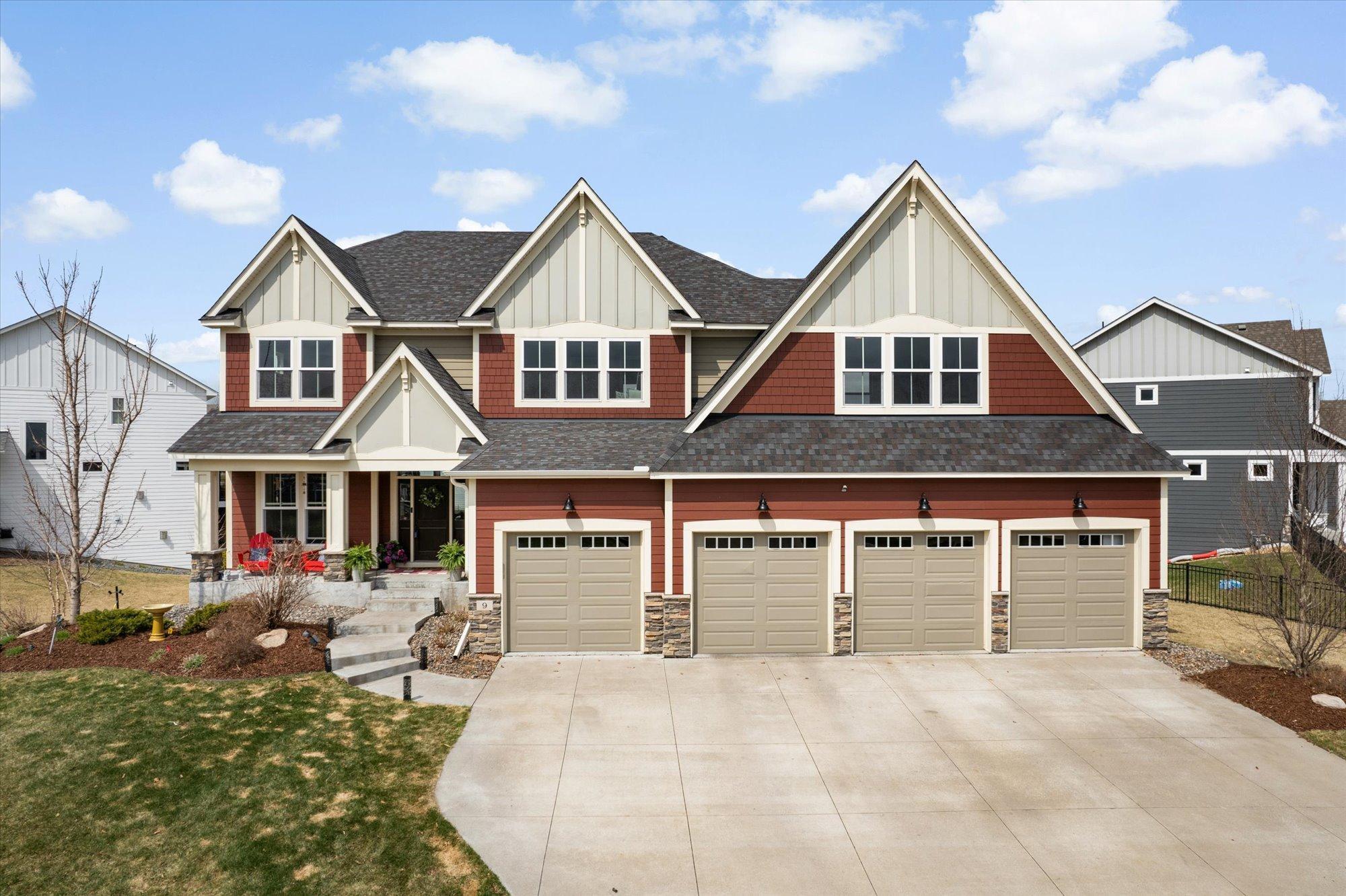9 RAPP FARM BOULEVARD
9 Rapp Farm Boulevard, Saint Paul (North Oaks), 55127, MN
-
Price: $1,395,000
-
Status type: For Sale
-
City: Saint Paul (North Oaks)
-
Neighborhood: N/A
Bedrooms: 6
Property Size :5308
-
Listing Agent: NST16385,NST103106
-
Property type : Single Family Residence
-
Zip code: 55127
-
Street: 9 Rapp Farm Boulevard
-
Street: 9 Rapp Farm Boulevard
Bathrooms: 5
Year: 2017
Listing Brokerage: Counselor Realty, Inc
FEATURES
- Range
- Refrigerator
- Dryer
- Microwave
- Exhaust Fan
- Dishwasher
- Water Softener Owned
- Disposal
- Freezer
- Cooktop
- Wall Oven
- Humidifier
- Air-To-Air Exchanger
- Gas Water Heater
- Double Oven
- Stainless Steel Appliances
DETAILS
Welcome to your new Rapp Farms of North Oaks home where luxury and convenience converge! This custom Hanson built two-story with a full basement has the perfect blend of luxury, functionality, and fun! You'll love the gourmet kitchen complete with double ovens, spacious cabinetry, and gorgeous countertops. The walk-in pantry has a cleverly placed coffee bar and plenty of space for extras. Beautiful built-in bench and cubby area just inside the entryway keeps things tidy. You'll also love the light-filled sunroom, where you can sip your morning coffee. The living room exudes warmth and comfort with it's gorgeous stone surround fireplace and generous sized built-ins to showcase your collectibles. Beautiful hardwood flooring through out the main level boasts a custom inlay. A main floor office overlooks the front porch and gets the morning light. On the upper level you'll find the primary bedroom and ensuite, with a two-sided fireplace. The primary bathroom has a gorgeous walk-in spa shower, and double sink vanity. There are 3 more bedrooms with private ensuites and a huge bonus room for flex space or 6th bedroom (5th bedroom located on lower level). Spacious laundry room and loft area complete the upper level. Ready for the fun part? The lower level has an amazing sport court and workout area complete with a locker room. When you're done with that basketball game, hop in the lower level 3/4 shower. The lower level could also be used for multigenerational living or a fun hangout space with a full kitchenette, bar area, living room, bedroom, and an additional laundry room. The oversized and heated garage boasts 4 stalls for all your storage needs. Just a few doors away, you’ll find the community room, pool, and a playground. Adding to this luxury community is the easy access to beautiful hiking trails and the gorgeous Pleasant Lake. There’s so much to love about this property! Ready to live your best life in North Oaks? You won't want to miss this one!
INTERIOR
Bedrooms: 6
Fin ft² / Living Area: 5308 ft²
Below Ground Living: 1626ft²
Bathrooms: 5
Above Ground Living: 3682ft²
-
Basement Details: Daylight/Lookout Windows, Drain Tiled, 8 ft+ Pour, Finished, Full, Concrete, Storage/Locker, Storage Space, Sump Pump, Walkout,
Appliances Included:
-
- Range
- Refrigerator
- Dryer
- Microwave
- Exhaust Fan
- Dishwasher
- Water Softener Owned
- Disposal
- Freezer
- Cooktop
- Wall Oven
- Humidifier
- Air-To-Air Exchanger
- Gas Water Heater
- Double Oven
- Stainless Steel Appliances
EXTERIOR
Air Conditioning: Central Air,Zoned
Garage Spaces: 4
Construction Materials: N/A
Foundation Size: 1820ft²
Unit Amenities:
-
- Patio
- Deck
- Porch
- Natural Woodwork
- Hardwood Floors
- Sun Room
- Walk-In Closet
- Vaulted Ceiling(s)
- Washer/Dryer Hookup
- Security System
- In-Ground Sprinkler
- Exercise Room
- Paneled Doors
- Tennis Court
- Kitchen Center Island
- French Doors
- Wet Bar
- Ethernet Wired
- Tile Floors
- Primary Bedroom Walk-In Closet
Heating System:
-
- Forced Air
- Fireplace(s)
- Zoned
ROOMS
| Main | Size | ft² |
|---|---|---|
| Kitchen | 22.6x21 | 508.5 ft² |
| Dining Room | 10x14 | 100 ft² |
| Office | 11.10x11.4 | 134.11 ft² |
| Sun Room | 14x12 | 196 ft² |
| Deck | 14x9 | 196 ft² |
| Lower | Size | ft² |
|---|---|---|
| Athletic Court | 30x21 | 900 ft² |
| Bedroom 5 | 14.2x10.10 | 153.47 ft² |
| Upper | Size | ft² |
|---|---|---|
| Bedroom 1 | 18.9x14.8 | 275 ft² |
| Bedroom 2 | 14x11 | 196 ft² |
| Bedroom 3 | 15.9x11.3 | 177.19 ft² |
| Bedroom 4 | 14.9x11.3 | 165.94 ft² |
| Bonus Room | 22x18.7 | 408.83 ft² |
LOT
Acres: N/A
Lot Size Dim.: Irreg
Longitude: 45.1216
Latitude: -93.0825
Zoning: Residential-Single Family
FINANCIAL & TAXES
Tax year: 2025
Tax annual amount: $14,006
MISCELLANEOUS
Fuel System: N/A
Sewer System: City Sewer/Connected
Water System: City Water/Connected
ADITIONAL INFORMATION
MLS#: NST7702337
Listing Brokerage: Counselor Realty, Inc

ID: 3546283
Published: April 23, 2025
Last Update: April 23, 2025
Views: 1






