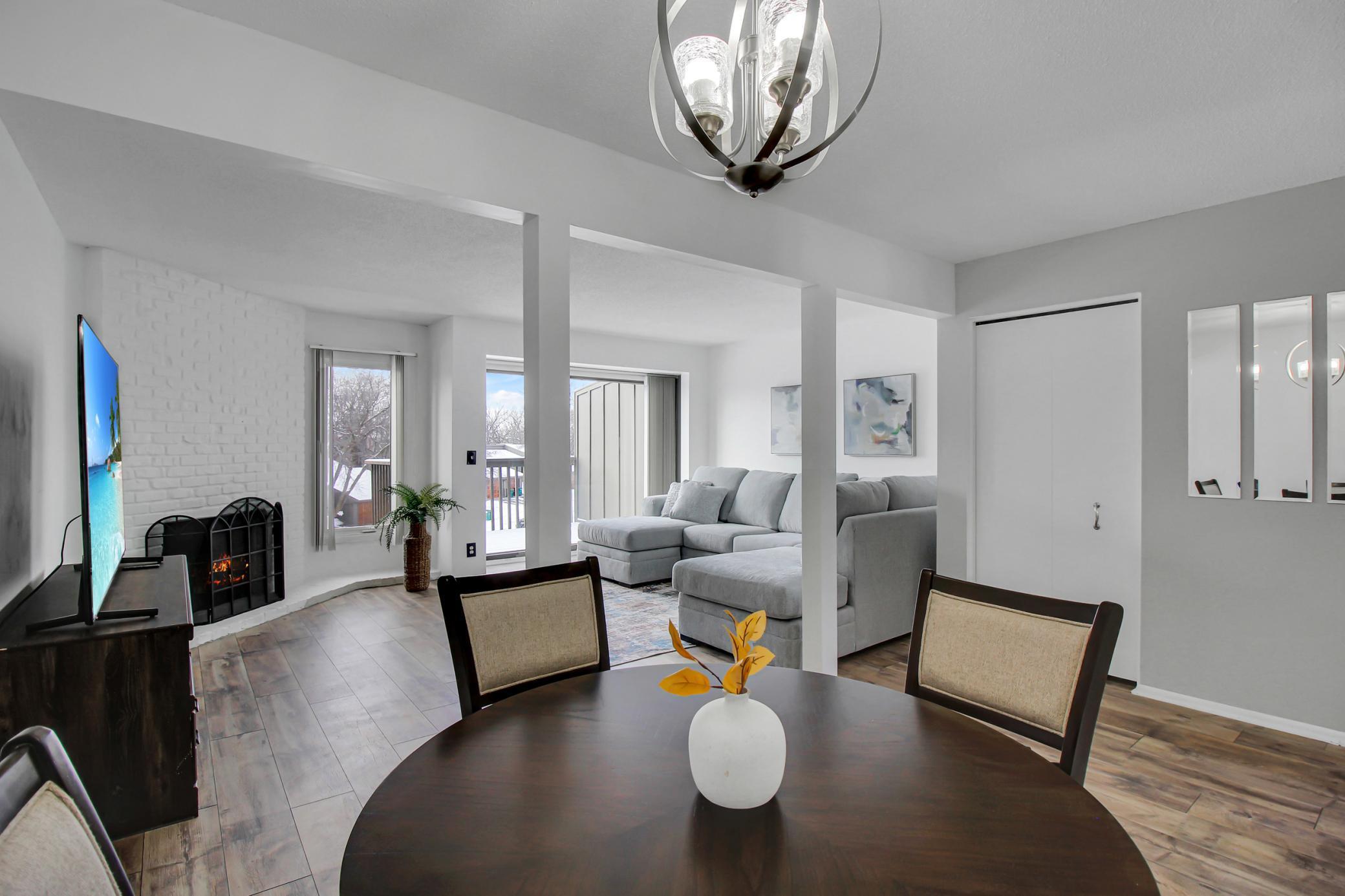9030 NEILL LAKE ROAD
9030 Neill Lake Road, Eden Prairie, 55347, MN
-
Price: $250,000
-
Status type: For Sale
-
City: Eden Prairie
-
Neighborhood: Cic 0953 Neill Lake Twnhms
Bedrooms: 2
Property Size :1274
-
Listing Agent: NST18899,NST105663
-
Property type : Townhouse Side x Side
-
Zip code: 55347
-
Street: 9030 Neill Lake Road
-
Street: 9030 Neill Lake Road
Bathrooms: 2
Year: 1979
Listing Brokerage: Bridge Realty, LLC
FEATURES
- Refrigerator
- Washer
- Dryer
- Microwave
- Dishwasher
- Disposal
- Gas Water Heater
- Stainless Steel Appliances
DETAILS
*FHA Financing Approved* Step into this wonderful two bedroom, two bathroom townhome, where both the exterior and interior have been nearly completely renovated from top to bottom! This townhome is nestled near the picturesque Neill Lake Preserve Development. The bright, two-story foyer leads to a contemporary kitchen with freshly painted cabinets, new stainless steel appliances and new elegant granite countertops, with new sink & faucet. New luxury vinyl flooring extends through to an inviting living and dining area, featuring a cozy painted fireplace with a new large wood mantle. The freshly painted interior enhances the bright and open feel, while the large windows allow for added light and views of Neill Lake. The spacious deck provides the perfect retreat for morning coffee, dining or relaxing at sunset. Upstairs, the oversized primary suite includes dual closets and a great new feature wall with a pass through to the full bathroom featuring a great new vanity and modern toilet. The large second bedroom offers versatility for a guest bedroom, an ideal home office or anything else you desire. There are also new light fixtures throughout home. There is a new roof, siding, gutters, driveways, and stoops and the beautiful garage & front doors will be restained in the Spring, if not done yet. This townhome is just ready & waiting for its new owner. Community amenities include volleyball, tennis and pickleball courts, plus almost 200 acres of walking trails and amazing views of the area lakes, a huge dive pool and a natural sand bottom pool, a club house with party room and play area. **NOTE: Rentals are allowed and restrictions may apply contact management company for details** Nestled near downtown Minneapolis with easy access to parks, shopping and dining, this townhome effortlessly blends modern style, cozy living and unbeatable convenience.
INTERIOR
Bedrooms: 2
Fin ft² / Living Area: 1274 ft²
Below Ground Living: N/A
Bathrooms: 2
Above Ground Living: 1274ft²
-
Basement Details: None,
Appliances Included:
-
- Refrigerator
- Washer
- Dryer
- Microwave
- Dishwasher
- Disposal
- Gas Water Heater
- Stainless Steel Appliances
EXTERIOR
Air Conditioning: Central Air
Garage Spaces: 1
Construction Materials: N/A
Foundation Size: 636ft²
Unit Amenities:
-
- Kitchen Window
- Deck
- Ceiling Fan(s)
- Vaulted Ceiling(s)
- In-Ground Sprinkler
- Panoramic View
- Tile Floors
Heating System:
-
- Forced Air
ROOMS
| Main | Size | ft² |
|---|---|---|
| Living Room | 13X18 | 169 ft² |
| Dining Room | 14X08 | 196 ft² |
| Kitchen | 09X11 | 81 ft² |
| Upper | Size | ft² |
|---|---|---|
| Bedroom 1 | 18X11 | 324 ft² |
| Bedroom 2 | 11X13 | 121 ft² |
| Deck | 09X08 | 81 ft² |
LOT
Acres: N/A
Lot Size Dim.: N/A
Longitude: 44.8401
Latitude: -93.414
Zoning: Residential-Single Family
FINANCIAL & TAXES
Tax year: 2025
Tax annual amount: $2,518
MISCELLANEOUS
Fuel System: N/A
Sewer System: City Sewer/Connected
Water System: City Water/Connected
ADITIONAL INFORMATION
MLS#: NST7686394
Listing Brokerage: Bridge Realty, LLC

ID: 3506003
Published: January 17, 2025
Last Update: January 17, 2025
Views: 2






