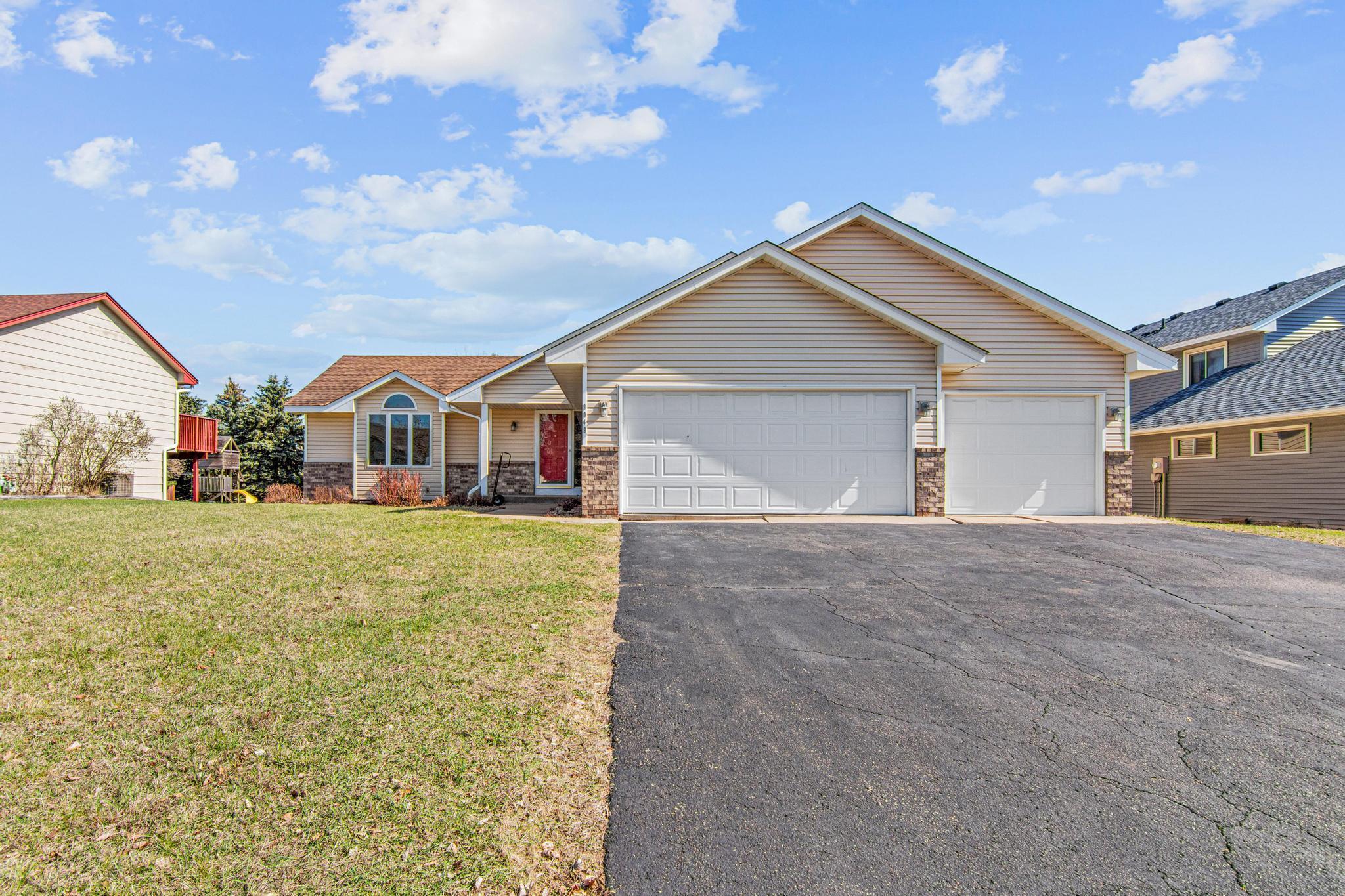9049 PRESTWICK CIRCLE
9049 Prestwick Circle, Minneapolis (Brooklyn Park), 55443, MN
-
Price: $449,000
-
Status type: For Sale
-
Neighborhood: Edinburgh Park
Bedrooms: 4
Property Size :2482
-
Listing Agent: NST21044,NST114155
-
Property type : Single Family Residence
-
Zip code: 55443
-
Street: 9049 Prestwick Circle
-
Street: 9049 Prestwick Circle
Bathrooms: 2
Year: 1992
Listing Brokerage: RE/MAX Advantage Plus
FEATURES
- Range
- Refrigerator
- Washer
- Dryer
- Microwave
- Dishwasher
- Water Softener Owned
- Disposal
DETAILS
Welcome to 9049 Prestwick Circle - a fully renovated, move-in ready home nestled in the desirable Edinburgh Park neighborhood of Brooklyn Park. This spacious 4-bedroom, 2-bathroom home offers nearly 2,500 square feet of updated living space, combining modern comfort with thoughtful design. Enjoy a bright, open-concept main level with vaulted ceilings, a beautifully updated kitchen and walkout access to your backyard deck—perfect for entertaining. The home features two generously sized living areas, ideal for gatherings, movie nights, or quiet relaxation. The primary bedroom includes a walk-in closet and direct access to a stylishly renovated full bath. Additional highlights include fresh flooring and paint throughout, updated bathrooms, and a spacious 3-car garage with plenty of storage. Located on a quiet road with easy access to Highway 610, parks, shopping, and dining, this home offers both convenience and charm. Don’t miss your opportunity to enjoy modern updates in a fantastic location—schedule your tour today!
INTERIOR
Bedrooms: 4
Fin ft² / Living Area: 2482 ft²
Below Ground Living: 1162ft²
Bathrooms: 2
Above Ground Living: 1320ft²
-
Basement Details: Drain Tiled, Finished, Walkout,
Appliances Included:
-
- Range
- Refrigerator
- Washer
- Dryer
- Microwave
- Dishwasher
- Water Softener Owned
- Disposal
EXTERIOR
Air Conditioning: Central Air
Garage Spaces: 3
Construction Materials: N/A
Foundation Size: 1292ft²
Unit Amenities:
-
- Kitchen Window
- Deck
- Ceiling Fan(s)
- Cable
- Kitchen Center Island
Heating System:
-
- Forced Air
- Fireplace(s)
ROOMS
| Main | Size | ft² |
|---|---|---|
| Living Room | 20x12 | 400 ft² |
| Kitchen | 13'11x12'2 | 169.32 ft² |
| Dining Room | 11'5x12'10 | 146.51 ft² |
| Upper | Size | ft² |
|---|---|---|
| Bedroom 1 | 17x13'5 | 228.08 ft² |
| Bedroom 2 | 10'11x9'8 | 105.53 ft² |
| Lower | Size | ft² |
|---|---|---|
| Bedroom 3 | 13'5x9 | 181.13 ft² |
| Family Room | 21x12'10 | 269.5 ft² |
| Basement | Size | ft² |
|---|---|---|
| Bedroom 4 | 19'7x10 | 385.79 ft² |
| Recreation Room | 23x13 | 529 ft² |
| Laundry | 11x9'7 | 105.42 ft² |
LOT
Acres: N/A
Lot Size Dim.: 80x137x70x120
Longitude: 45.119
Latitude: -93.3436
Zoning: Residential-Single Family
FINANCIAL & TAXES
Tax year: 2024
Tax annual amount: $5,456
MISCELLANEOUS
Fuel System: N/A
Sewer System: City Sewer/Connected
Water System: City Water - In Street
ADITIONAL INFORMATION
MLS#: NST7732142
Listing Brokerage: RE/MAX Advantage Plus

ID: 3552978
Published: April 26, 2025
Last Update: April 26, 2025
Views: 4






