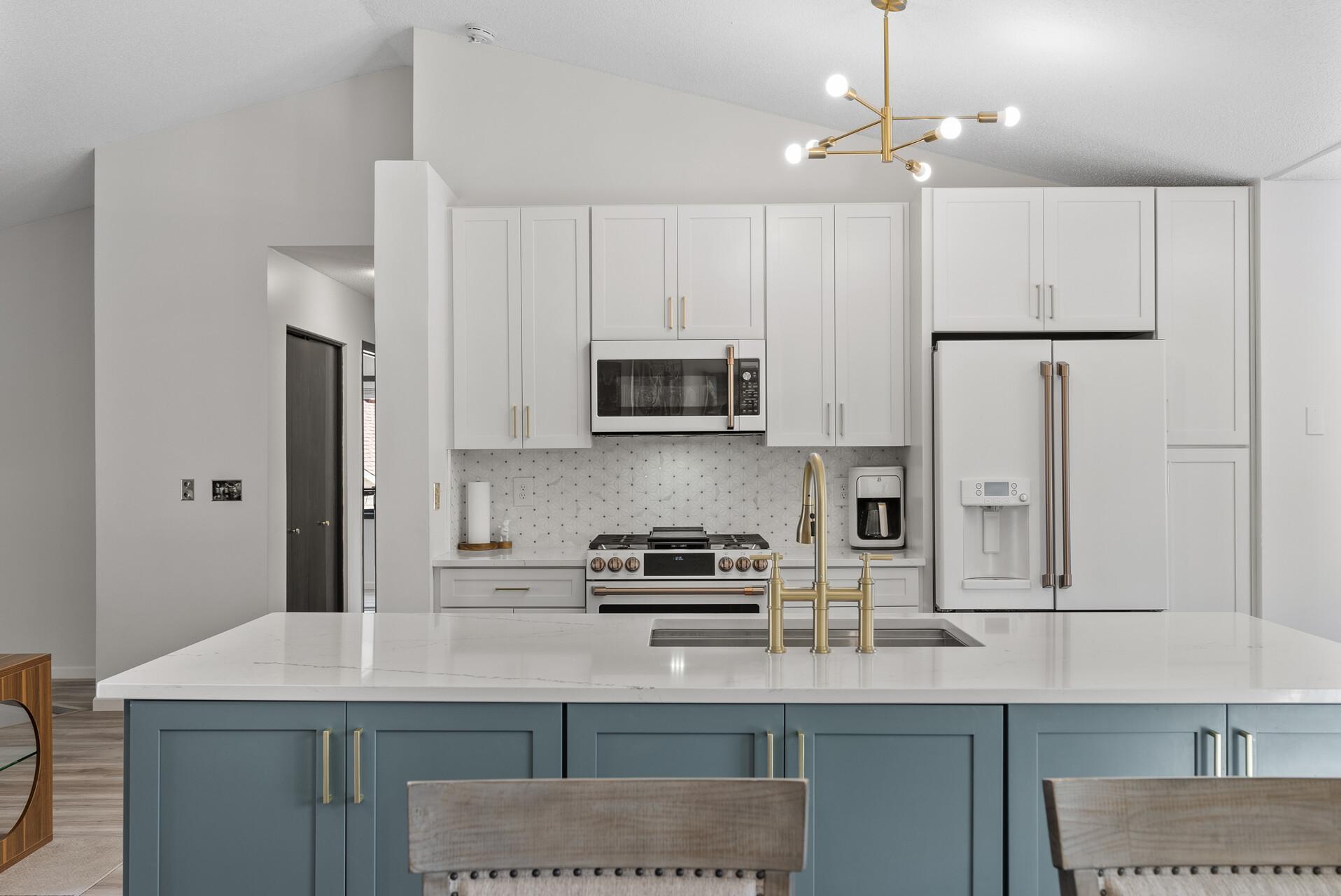9073 SEQUOIA ROAD
9073 Sequoia Road, Woodbury, 55125, MN
-
Price: $475,000
-
Status type: For Sale
-
City: Woodbury
-
Neighborhood: Colby Lake 7th Add
Bedrooms: 4
Property Size :2192
-
Listing Agent: NST25717,NST76418
-
Property type : Single Family Residence
-
Zip code: 55125
-
Street: 9073 Sequoia Road
-
Street: 9073 Sequoia Road
Bathrooms: 2
Year: 1988
Listing Brokerage: RE/MAX Results
FEATURES
- Range
- Refrigerator
- Washer
- Dryer
- Microwave
- Dishwasher
- Water Softener Owned
- Gas Water Heater
DETAILS
Welcome to this beautifully updated home in the highly sought-after Colby Lake neighborhood of Woodbury, offering the perfect balance of convenience, community, and comfort. Enjoy scenic walks or bike rides along the 3.2-mile paved path that circles the neighborhood. Just minutes from freeways, shopping, and dining, this location also includes access to five local parks—including Pioneer Park right across the street—and is just up the road from Middleton Elementary and Lake Middle School. Inside, you'll find a bright and airy open-concept main level with vaulted ceilings, all-new luxury vinyl plank flooring, and a stunning fully renovated kitchen featuring quartz countertops, GE Café appliances, soft-close cabinetry, hidden garbage, pantry closet, and a massive island perfect for entertaining. The home offers 4 spacious bedrooms and 2 full bathrooms, with a versatile flex room in the lower level easily convertible into a 5th bedroom. Kids will love the hidden playroom tucked under the stairs! Step outside to enjoy the oversized 17x16 TimberTech composite deck, lower-level patio, and a 16’ raised fire pit pad surrounded by a stone wall and filled with 9 tons of decorative stone—ideal for Minnesota evenings. The fully fenced backyard is enhanced with torch sconces and solar-powered motion lights for added ambiance. Bonus: the 2025 membership to the Colby Lake Swim & Tennis Club is already paid—offering access to the pool, hot tub, tennis, pickle ball, and basketball courts. With a brand-new water heater and plush carpet with moisture barrier padding on the lower level, this home is truly move-in ready - now is the time to make it yours!
INTERIOR
Bedrooms: 4
Fin ft² / Living Area: 2192 ft²
Below Ground Living: 1022ft²
Bathrooms: 2
Above Ground Living: 1170ft²
-
Basement Details: Daylight/Lookout Windows, Drain Tiled, Finished, Full, Sump Pump,
Appliances Included:
-
- Range
- Refrigerator
- Washer
- Dryer
- Microwave
- Dishwasher
- Water Softener Owned
- Gas Water Heater
EXTERIOR
Air Conditioning: Central Air
Garage Spaces: 2
Construction Materials: N/A
Foundation Size: 1106ft²
Unit Amenities:
-
- Patio
- Kitchen Window
- Deck
- Ceiling Fan(s)
- Vaulted Ceiling(s)
- Washer/Dryer Hookup
- Cable
- Kitchen Center Island
- Tile Floors
Heating System:
-
- Forced Air
ROOMS
| Main | Size | ft² |
|---|---|---|
| Living Room | 13x19 | 169 ft² |
| Dining Room | 9x13 | 81 ft² |
| Kitchen | 9x15 | 81 ft² |
| Bedroom 1 | 11x12 | 121 ft² |
| Bedroom 2 | 9x12 | 81 ft² |
| Lower | Size | ft² |
|---|---|---|
| Family Room | 13x14 | 169 ft² |
| Bedroom 3 | 10x15 | 100 ft² |
| Bedroom 4 | 9x12 | 81 ft² |
| Flex Room | 11x12 | 121 ft² |
| Play Room | 6x7 | 36 ft² |
LOT
Acres: N/A
Lot Size Dim.: 60x146x88x174
Longitude: 44.9088
Latitude: -92.9225
Zoning: Residential-Single Family
FINANCIAL & TAXES
Tax year: 2025
Tax annual amount: $4,879
MISCELLANEOUS
Fuel System: N/A
Sewer System: City Sewer/Connected
Water System: City Water/Connected
ADITIONAL INFORMATION
MLS#: NST7727338
Listing Brokerage: RE/MAX Results

ID: 3546668
Published: April 23, 2025
Last Update: April 23, 2025
Views: 2






