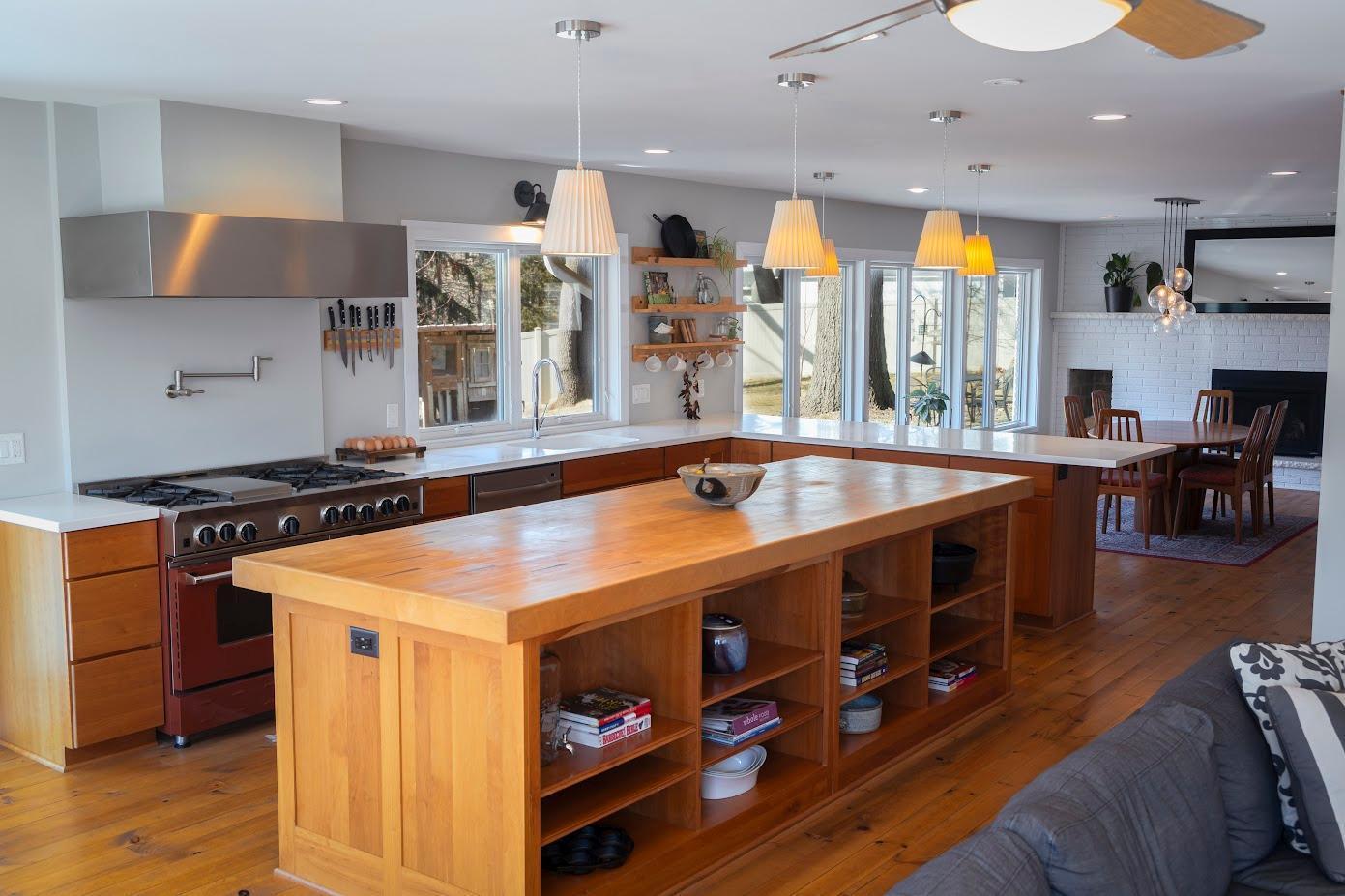910 LAKEWOOD HILLS ROAD
910 Lakewood Hills Road, Eagan, 55123, MN
-
Price: $850,000
-
Status type: For Sale
-
City: Eagan
-
Neighborhood: Lakewood Hills 2nd Add
Bedrooms: 4
Property Size :4776
-
Listing Agent: NST26662,NST518796
-
Property type : Single Family Residence
-
Zip code: 55123
-
Street: 910 Lakewood Hills Road
-
Street: 910 Lakewood Hills Road
Bathrooms: 4
Year: 1958
Listing Brokerage: Gold Group Realty, LLC
FEATURES
- Range
- Refrigerator
- Washer
- Dryer
- Exhaust Fan
- Dishwasher
- Disposal
- Freezer
- Water Filtration System
- Gas Water Heater
- Stainless Steel Appliances
DETAILS
Welcome home to 910 Lakewood Hills Road on 2.16 acres nestled in a private neighborhood across from Lebanon Hills Park. This stunning property was fully renovated with an addition in 2018. Your private primary suite boasts 15'vaulted ceilings, 2 walk in closets, a sliding patio door with incredible morning views & a patio to sit & sip coffee. Your primary full bath highlights a custom built double sink vanity, large walk in shower with dual shower heads and a claw foot tub to relax in. Your one of a kind home boasts an impressive professional kitchen highlighted by a 12' bowling alley center island, Subzero refrigerator, 48" Bluestar Range with 6 burners, griddle and Vent-a-hood fan. The main floor is open concept & an entertainers dream with the family room, kitchen and informal dining all flowing together with beautiful views, tons of natural light & an office featuring the original front doors. The main level laundry has plenty of space for storing shoes, jackets & lost socks. Adjacent to the laundry room are 2 storage spaces one, heated & vented for all the stinky gear you want to hide but have quick access to as you head out to beat the competition. In the basement you'll want to cozy up to the brick surround fireplace with a good book, work out, entertain endless pool days with walk out access to the pool, patio and backyard big enough to host a hockey rink in winter! Did we mention the laundry on the lower level to make towel washing less painful? In addition, you'll find 2 bathrooms, 3 bedrooms with egress windows, a home theater with a 100" screen for endless nights of movies and popcorn! You'll find plenty of space for storing extras in the 2 storage rooms as well. The amazing yard is great for wandering with a cup of coffee, s'mores at the firepit, chilling at the fireplace with a show, gathering eggs, grilling, and listening to tunes from the whole house audio system as you float in the pool.
INTERIOR
Bedrooms: 4
Fin ft² / Living Area: 4776 ft²
Below Ground Living: 2346ft²
Bathrooms: 4
Above Ground Living: 2430ft²
-
Basement Details: Block, Daylight/Lookout Windows, Egress Window(s), Finished, Full, Storage Space, Tile Shower, Walkout,
Appliances Included:
-
- Range
- Refrigerator
- Washer
- Dryer
- Exhaust Fan
- Dishwasher
- Disposal
- Freezer
- Water Filtration System
- Gas Water Heater
- Stainless Steel Appliances
EXTERIOR
Air Conditioning: Attic Fan,Whole House Fan
Garage Spaces: 3
Construction Materials: N/A
Foundation Size: 3000ft²
Unit Amenities:
-
- Patio
- Kitchen Window
- Deck
- Porch
- Natural Woodwork
- Hardwood Floors
- Ceiling Fan(s)
- Walk-In Closet
- Local Area Network
- In-Ground Sprinkler
- Exercise Room
- Kitchen Center Island
- Walk-Up Attic
- Ethernet Wired
- Satelite Dish
- Security Lights
- Main Floor Primary Bedroom
- Primary Bedroom Walk-In Closet
Heating System:
-
- Radiant Floor
- Radiant
- Boiler
- Zoned
ROOMS
| Main | Size | ft² |
|---|---|---|
| Bedroom 1 | 17 x 21 | 289 ft² |
| Dining Room | 19 x 13 | 361 ft² |
| Family Room | 23 x 12 | 529 ft² |
| Office | 10 x 11 | 100 ft² |
| Laundry | 29 x 7 | 841 ft² |
| Kitchen | 25 x 14 | 625 ft² |
| Pantry (Walk-In) | 9 x 4 | 81 ft² |
| Lower | Size | ft² |
|---|---|---|
| Bedroom 2 | 11 x 16 | 121 ft² |
| Bedroom 3 | 11 x 12 | 121 ft² |
| Bedroom 4 | 11 x 12 | 121 ft² |
| Media Room | 11 x 16 | 121 ft² |
| Storage | 11 x 6 | 121 ft² |
| Storage | 11 x 6 | 121 ft² |
| Basement | Size | ft² |
|---|---|---|
| Amusement Room | 18 x 46 | 324 ft² |
LOT
Acres: N/A
Lot Size Dim.: irregular
Longitude: 44.7907
Latitude: -93.1349
Zoning: Residential-Single Family
FINANCIAL & TAXES
Tax year: 2025
Tax annual amount: $9,254
MISCELLANEOUS
Fuel System: N/A
Sewer System: Private Sewer,Septic System Compliant - Yes,Tank with Drainage Field
Water System: Drilled,Private,Well
ADITIONAL INFORMATION
MLS#: NST7726363
Listing Brokerage: Gold Group Realty, LLC

ID: 3524359
Published: April 11, 2025
Last Update: April 11, 2025
Views: 4






