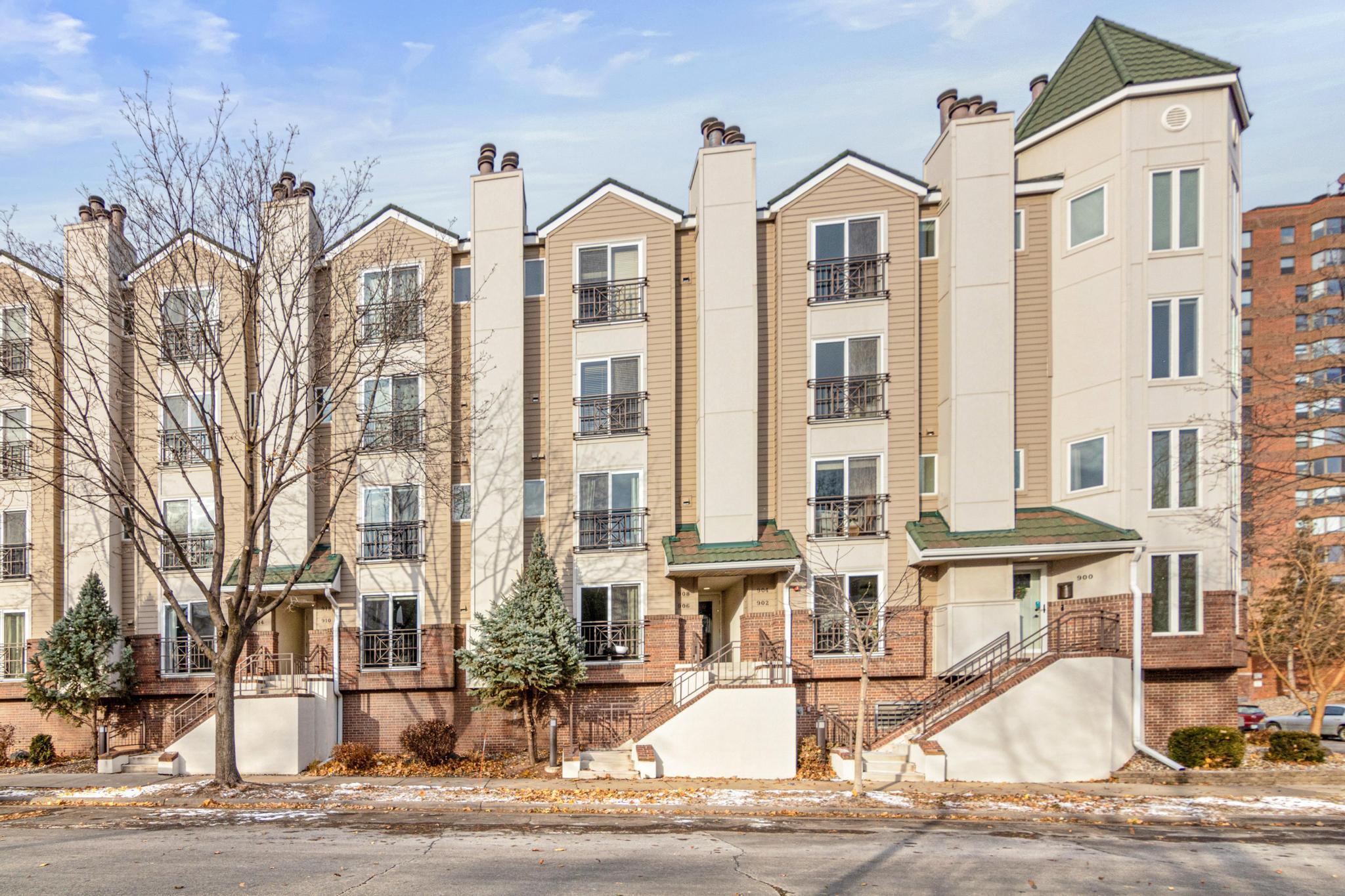910 LINCOLN AVENUE
910 Lincoln Avenue, Minneapolis, 55403, MN
-
Price: $299,910
-
Status type: For Sale
-
City: Minneapolis
-
Neighborhood: Lowry Hill
Bedrooms: 2
Property Size :1321
-
Listing Agent: NST14138,NST40085
-
Property type : High Rise
-
Zip code: 55403
-
Street: 910 Lincoln Avenue
-
Street: 910 Lincoln Avenue
Bathrooms: 3
Year: 1989
Listing Brokerage: Keller Williams Preferred Rlty
FEATURES
- Range
- Refrigerator
- Microwave
- Dishwasher
- Disposal
DETAILS
This exquisite city home offers an unparalleled urban living experience. Located within walking distance of the esteemed Walker Art Center, residents can easily enjoy a vibrant culinary scene and explore unique boutiques. Convenient access to major highways (394, 94, 35W, 55) facilitates effortless commutes. Situated minutes from downtown Minneapolis and a short drive to Saint Paul, this home is the pinnacle of urban convenience. The spacious residence boasts over 1320+ finished square feet, featuring a luxurious primary suite complete with a jetted tub, dual vanities, a walk-in closet, and a cozy fireplace. This well-appointed unit includes two bedrooms, three bathrooms, two fireplaces, ample storage, and heated underground parking for added convenience. Available for immediate occupancy.
INTERIOR
Bedrooms: 2
Fin ft² / Living Area: 1321 ft²
Below Ground Living: N/A
Bathrooms: 3
Above Ground Living: 1321ft²
-
Basement Details: Shared Access,
Appliances Included:
-
- Range
- Refrigerator
- Microwave
- Dishwasher
- Disposal
EXTERIOR
Air Conditioning: Central Air
Garage Spaces: 2
Construction Materials: N/A
Foundation Size: 700ft²
Unit Amenities:
-
- Walk-In Closet
- Washer/Dryer Hookup
- Indoor Sprinklers
- Intercom System
- Primary Bedroom Walk-In Closet
Heating System:
-
- Forced Air
- Fireplace(s)
ROOMS
| Main | Size | ft² |
|---|---|---|
| Living Room | 17 x 15 | 289 ft² |
| Dining Room | 11 x 9 | 121 ft² |
| Kitchen | 11 x 12 | 121 ft² |
| Flex Room | 11 x 12 | 121 ft² |
| Bathroom | 8 x 5 | 64 ft² |
| Upper | Size | ft² |
|---|---|---|
| Bedroom 1 | 15 x 11 | 225 ft² |
| Bedroom 2 | 14 x 13 | 196 ft² |
| Bathroom | 8 x 7 | 64 ft² |
| Bathroom | 16 x 7 | 256 ft² |
| Walk In Closet | 8 x 6 | 64 ft² |
LOT
Acres: N/A
Lot Size Dim.: Common
Longitude: 44.9647
Latitude: -93.2909
Zoning: Residential-Single Family
FINANCIAL & TAXES
Tax year: 2025
Tax annual amount: $3,905
MISCELLANEOUS
Fuel System: N/A
Sewer System: City Sewer/Connected
Water System: City Water/Connected
ADITIONAL INFORMATION
MLS#: NST7733442
Listing Brokerage: Keller Williams Preferred Rlty

ID: 3552377
Published: April 25, 2025
Last Update: April 25, 2025
Views: 5






