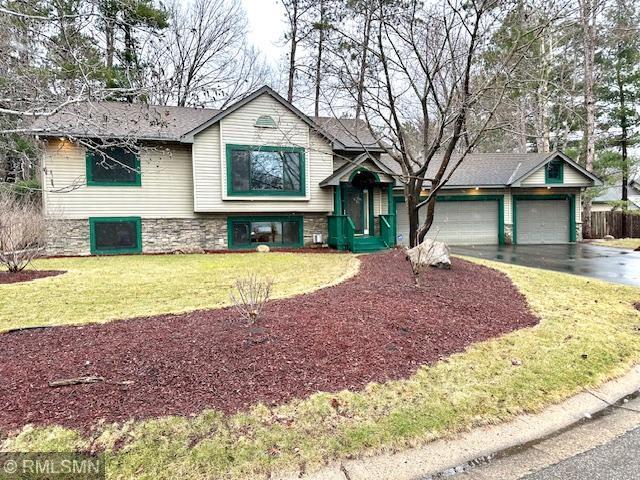917 85TH COURT
917 85th Court, Brooklyn Park, 55444, MN
-
Price: $429,999
-
Status type: For Sale
-
City: Brooklyn Park
-
Neighborhood: N/A
Bedrooms: 4
Property Size :2212
-
Listing Agent: NST18945,NST63009
-
Property type : Single Family Residence
-
Zip code: 55444
-
Street: 917 85th Court
-
Street: 917 85th Court
Bathrooms: 2
Year: 1996
Listing Brokerage: EBR Realty
FEATURES
- Range
- Refrigerator
- Washer
- Dryer
- Microwave
- Exhaust Fan
- Dishwasher
- Water Softener Owned
- Disposal
- Air-To-Air Exchanger
- Water Filtration System
- Gas Water Heater
DETAILS
Presenting a beautiful well-maintained home with a vaulted ceiling split-entry, spacious living room & family room and a huge kitchen, 4 bedrooms, 2 bath, 3-car garage, located in a cul-de-sac and with a new asphalt driveway. This beautiful property comes with a wet bar and a jacuzzi in lower level and many upgrades and improvements includes: new granite kitchen counter tops, all new appliances (microwave, dishwasher, refrigerator, range & oven), both bathrooms are beautifully remodeled, real hardwood floors, an expensive Kinetico water filtration system, new washer/dryer, new AC, new furnace, new air exchanger, leaf guard gutters, sprinkler system, no maintenance deck with Cedar Pergola & railing, and newly installed all by Andersen Windows in 2023 throughout the whole house. This home has easy access to the Hwy 252 and only minutes to the strip malls for groceries and shopping. Must See.
INTERIOR
Bedrooms: 4
Fin ft² / Living Area: 2212 ft²
Below Ground Living: 1036ft²
Bathrooms: 2
Above Ground Living: 1176ft²
-
Basement Details: Daylight/Lookout Windows, Finished, Full,
Appliances Included:
-
- Range
- Refrigerator
- Washer
- Dryer
- Microwave
- Exhaust Fan
- Dishwasher
- Water Softener Owned
- Disposal
- Air-To-Air Exchanger
- Water Filtration System
- Gas Water Heater
EXTERIOR
Air Conditioning: Central Air
Garage Spaces: 3
Construction Materials: N/A
Foundation Size: 1176ft²
Unit Amenities:
-
- Patio
- Kitchen Window
- Deck
- Natural Woodwork
- Hardwood Floors
- Ceiling Fan(s)
- Vaulted Ceiling(s)
- Washer/Dryer Hookup
- Security System
- In-Ground Sprinkler
- Hot Tub
- Kitchen Center Island
- Tile Floors
Heating System:
-
- Forced Air
ROOMS
| Main | Size | ft² |
|---|---|---|
| Living Room | 20x15 | 400 ft² |
| Dining Room | 11x11 | 121 ft² |
| Kitchen | 16x13 | 256 ft² |
| Bedroom 1 | 13x11 | 169 ft² |
| Bedroom 2 | 13x11 | 169 ft² |
| Foyer | 10x4 | 100 ft² |
| Lower | Size | ft² |
|---|---|---|
| Family Room | 17x13 | 289 ft² |
| Bedroom 3 | 13x10 | 169 ft² |
| Bedroom 4 | 12x11 | 144 ft² |
| Laundry | 10x8 | 100 ft² |
| Amusement Room | 16x11 | 256 ft² |
LOT
Acres: N/A
Lot Size Dim.: W 114X114X104X84
Longitude: 45.1081
Latitude: -93.2942
Zoning: Residential-Single Family
FINANCIAL & TAXES
Tax year: 2025
Tax annual amount: $5,321
MISCELLANEOUS
Fuel System: N/A
Sewer System: City Sewer/Connected
Water System: City Water/Connected
ADITIONAL INFORMATION
MLS#: NST7719853
Listing Brokerage: EBR Realty

ID: 3516819
Published: April 04, 2025
Last Update: April 04, 2025
Views: 2






