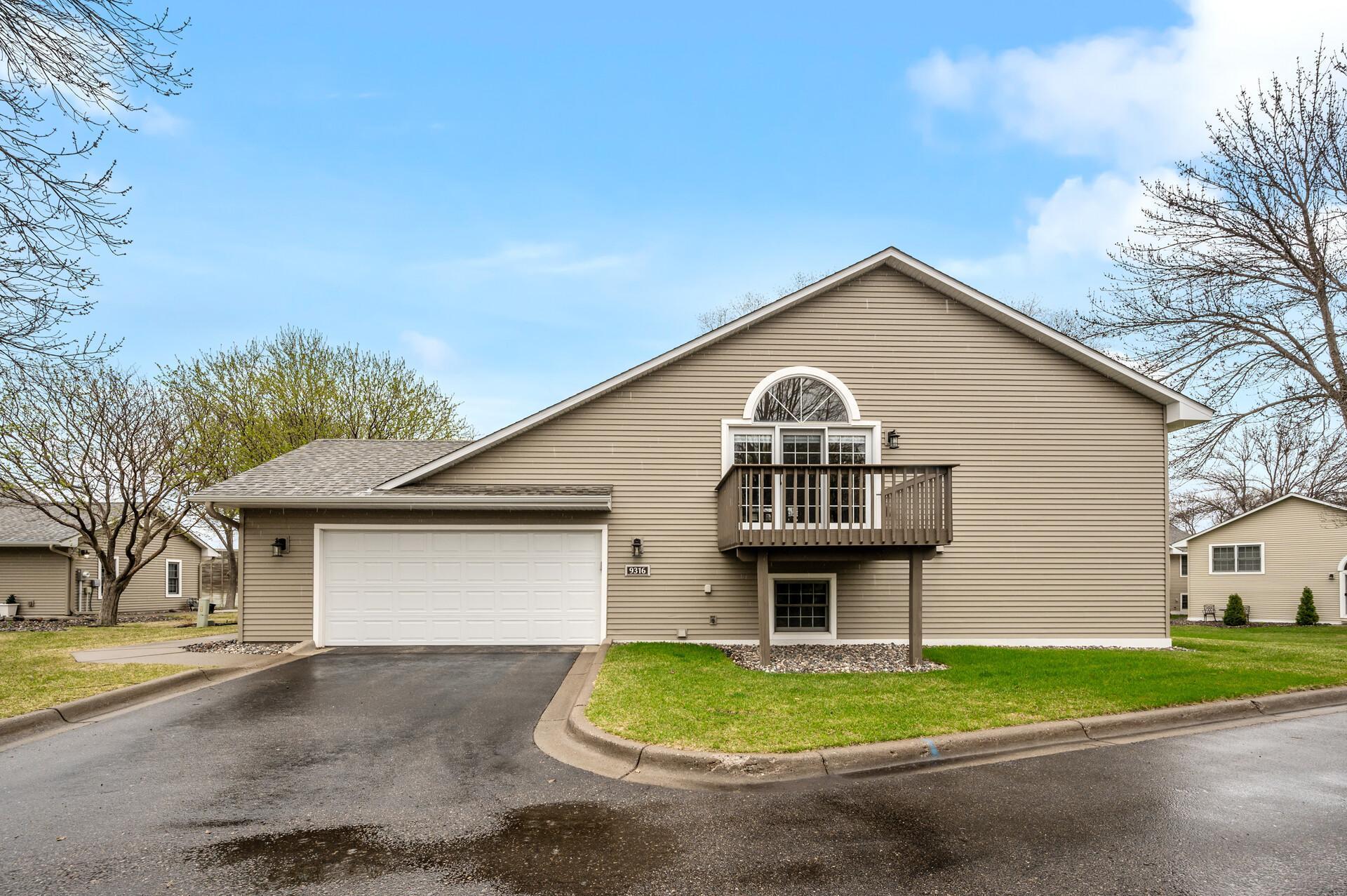9316 PRESTWICK LANE
9316 Prestwick Lane, Minneapolis (Brooklyn Park), 55443, MN
-
Price: $289,900
-
Status type: For Sale
-
Neighborhood: Stonehenge Three Of Edinburgh
Bedrooms: 3
Property Size :1774
-
Listing Agent: NST25717,NST76418
-
Property type : Townhouse Detached
-
Zip code: 55443
-
Street: 9316 Prestwick Lane
-
Street: 9316 Prestwick Lane
Bathrooms: 2
Year: 1994
Listing Brokerage: RE/MAX Results
FEATURES
- Range
- Refrigerator
- Washer
- Dryer
- Microwave
- Dishwasher
- Water Softener Owned
- Freezer
- Gas Water Heater
DETAILS
This detached townhome in the heart of Brooklyn Park offers the perfect blend of maintenance-free living and the privacy of a single-family home. Step inside to discover a bright and inviting living space, enhanced by a southwest-facing orientation that floods the home with natural light. The vaulted ceiling in the living room adds an open feel, while doors lead out to a deck—ideal for relaxing outside. This home features three spacious bedrooms and two bathrooms, perfect for accommodating a variety of living arrangements. The lower-level family room features a charming brick-surround gas fireplace that is perfect for chilly evenings. You'll also appreciate the abundance of storage throughout, ensuring everything has its place. With a newer roof and durable steel siding, you’ll enjoy peace of mind and low upkeep for years to come. The attached two-car garage provides convenience and extra storage space, making daily life effortless. Fresh, neutral paint throughout the home creates a move-in-ready appeal, allowing you to easily personalize the space to your style. Conveniently located near parks, shopping, dining, and major highways, this home offers both comfort and accessibility. Don’t miss the opportunity to make this well-maintained property your own—schedule a showing today!
INTERIOR
Bedrooms: 3
Fin ft² / Living Area: 1774 ft²
Below Ground Living: 653ft²
Bathrooms: 2
Above Ground Living: 1121ft²
-
Basement Details: Daylight/Lookout Windows, Finished, Full, Storage Space,
Appliances Included:
-
- Range
- Refrigerator
- Washer
- Dryer
- Microwave
- Dishwasher
- Water Softener Owned
- Freezer
- Gas Water Heater
EXTERIOR
Air Conditioning: Central Air
Garage Spaces: 2
Construction Materials: N/A
Foundation Size: 1121ft²
Unit Amenities:
-
- Kitchen Window
- Deck
- Natural Woodwork
- Ceiling Fan(s)
- Vaulted Ceiling(s)
- Washer/Dryer Hookup
- In-Ground Sprinkler
- Cable
- Primary Bedroom Walk-In Closet
Heating System:
-
- Forced Air
ROOMS
| Main | Size | ft² |
|---|---|---|
| Living Room | 15x15 | 225 ft² |
| Dining Room | 10x12 | 100 ft² |
| Kitchen | 10x11 | 100 ft² |
| Bedroom 1 | 12x13 | 144 ft² |
| Bedroom 2 | 10x11 | 100 ft² |
| Lower | Size | ft² |
|---|---|---|
| Family Room | 17x10 | 289 ft² |
| Bedroom 3 | 11x12 | 121 ft² |
| Laundry | 14x15 | 196 ft² |
LOT
Acres: N/A
Lot Size Dim.: 56x74
Longitude: 45.1233
Latitude: -93.3396
Zoning: Residential-Single Family
FINANCIAL & TAXES
Tax year: 2025
Tax annual amount: $3,820
MISCELLANEOUS
Fuel System: N/A
Sewer System: City Sewer/Connected
Water System: City Water/Connected
ADITIONAL INFORMATION
MLS#: NST7715247
Listing Brokerage: RE/MAX Results

ID: 3551075
Published: April 25, 2025
Last Update: April 25, 2025
Views: 1






