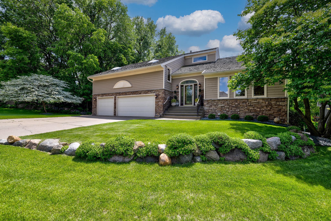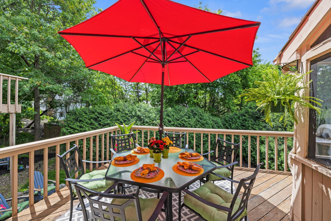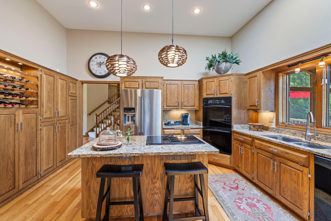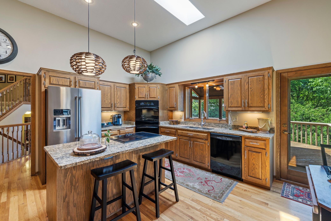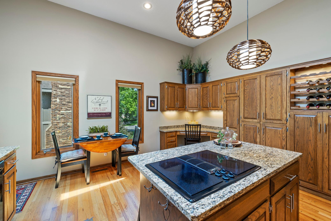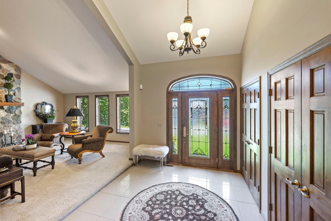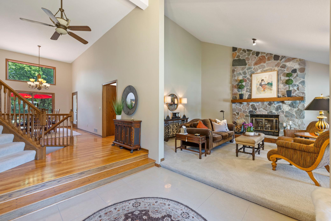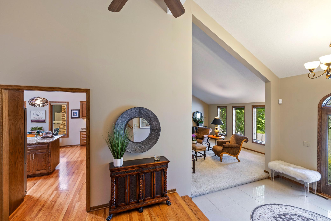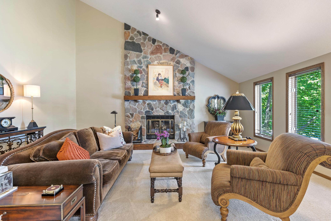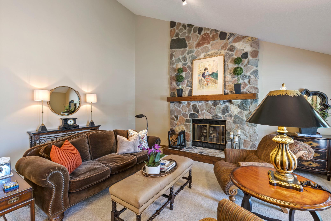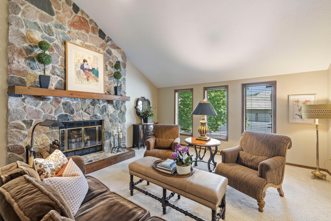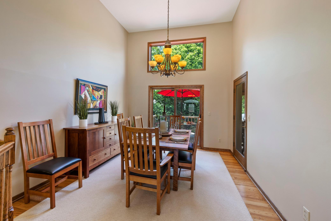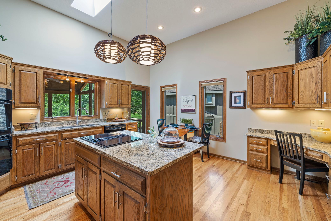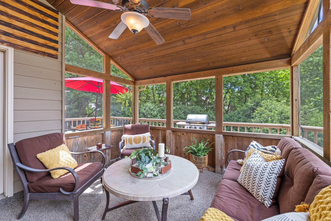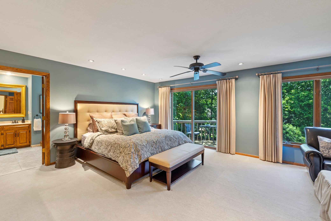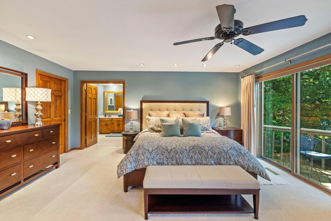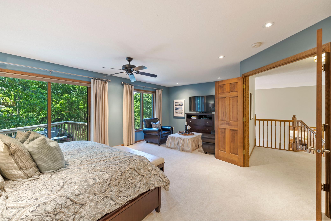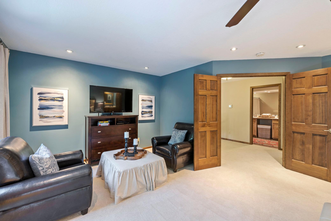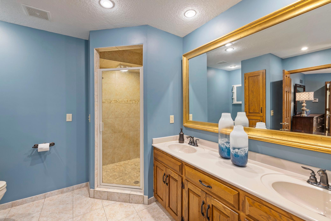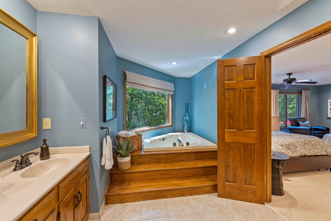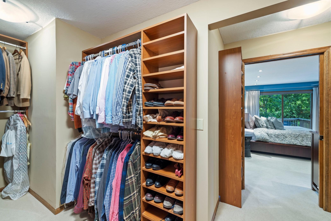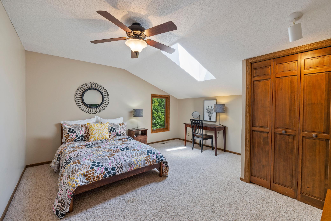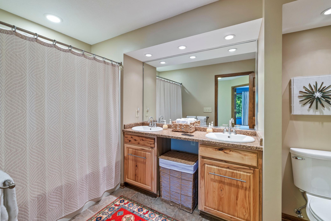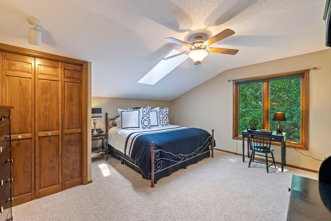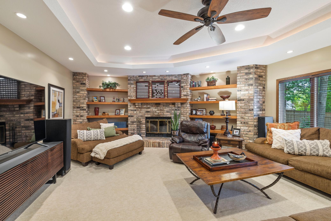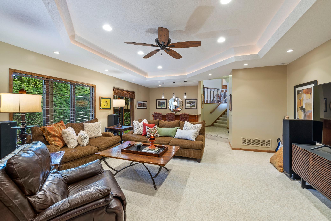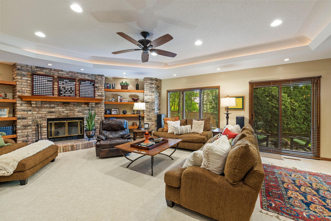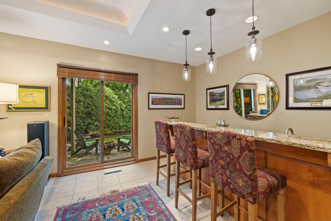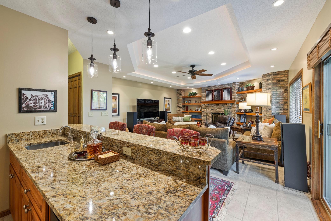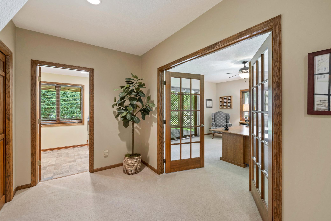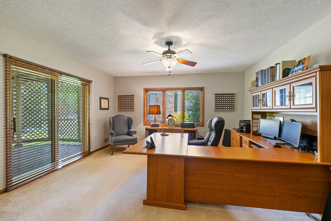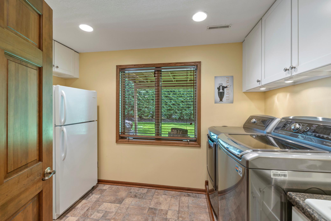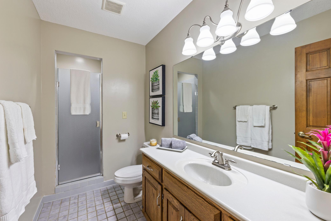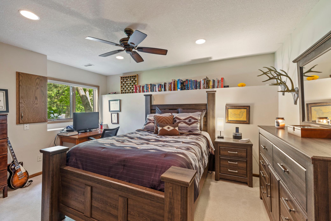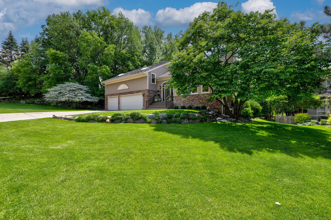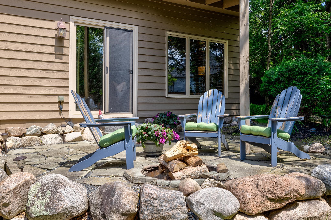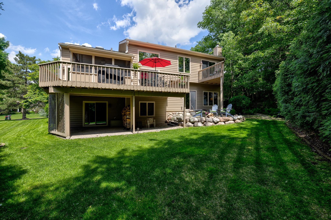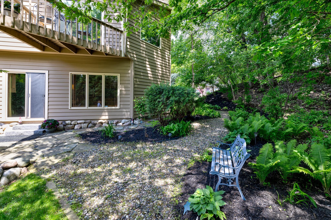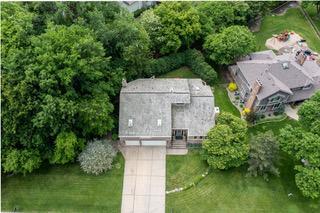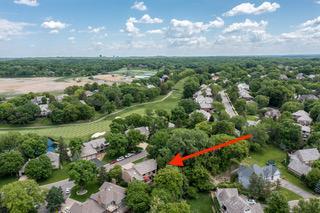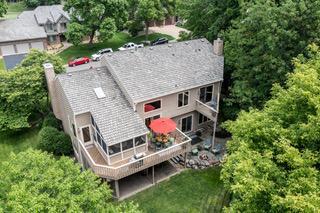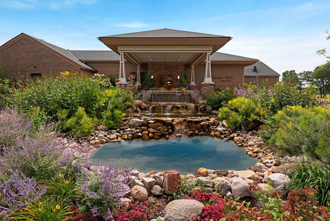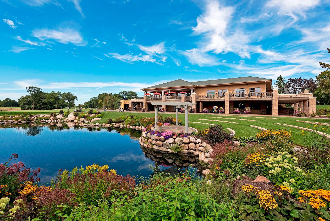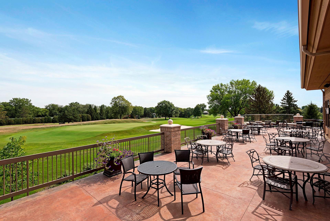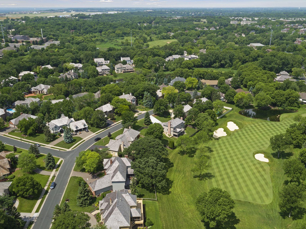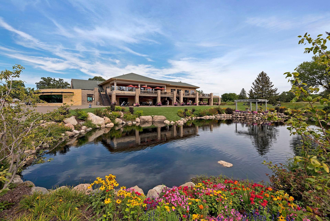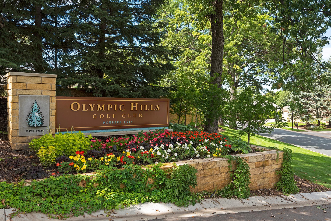9378 OLYMPIA DRIVE
9378 Olympia Drive, Eden Prairie, 55347, MN
-
Price: $750,000
-
Status type: For Sale
-
City: Eden Prairie
-
Neighborhood: Olympic Hills 6th Add
Bedrooms: 5
Property Size :3986
-
Listing Agent: NST16683,NST44531
-
Property type : Single Family Residence
-
Zip code: 55347
-
Street: 9378 Olympia Drive
-
Street: 9378 Olympia Drive
Bathrooms: 3
Year: 1984
Listing Brokerage: RE/MAX Results
FEATURES
- Refrigerator
- Washer
- Dryer
- Dishwasher
- Disposal
- Cooktop
- Wall Oven
DETAILS
Stunning Lecy built home w/spacious open floor plan! Vaulted L/R features fieldstone floor to ceiling fireplace. Tall Kitchen ceilings boasting granite counters, new lighting, wine rack & tons of cabinets. 2 Story D/R w/gleaming wood floors & doors to Deck & screened Porch. 3 large BR's up including spacious en-suite Owner’s Bedroom w/Juliet balcony, sitting room & a fabulous custom walk-in closet. 2nd & 3rd BR's both w/vaulted ceilings & skylights and full Bath. Entertain in style w/oversized Amusement room - wood burning F/P & granite topped wet bar. Great entertaining house- the family room/bar area fits all your friends to watch the Masters or Netflicks! Slider beckons you out to the deck/patio with firepit & private backyard - magical! 2 BR's in LL - one currently being used as an office is a W/O to aggregate patio. 3/4 Bath, Laundry & mechanicals/storage. Enjoy the private backyard with nature views all throughout the day. 3 car garage, sprinkler system.
INTERIOR
Bedrooms: 5
Fin ft² / Living Area: 3986 ft²
Below Ground Living: 1616ft²
Bathrooms: 3
Above Ground Living: 2370ft²
-
Basement Details: Walkout, Finished, Block, Storage Space,
Appliances Included:
-
- Refrigerator
- Washer
- Dryer
- Dishwasher
- Disposal
- Cooktop
- Wall Oven
EXTERIOR
Air Conditioning: Central Air
Garage Spaces: 3
Construction Materials: N/A
Foundation Size: 1616ft²
Unit Amenities:
-
- Patio
- Kitchen Window
- Deck
- Porch
- Natural Woodwork
- Hardwood Floors
- Ceiling Fan(s)
- Walk-In Closet
- Vaulted Ceiling(s)
- Washer/Dryer Hookup
- In-Ground Sprinkler
- Skylight
- Kitchen Center Island
- Master Bedroom Walk-In Closet
- French Doors
- Wet Bar
- Tile Floors
Heating System:
-
- Forced Air
ROOMS
| Main | Size | ft² |
|---|---|---|
| Living Room | 19x16 | 361 ft² |
| Dining Room | 16x12 | 256 ft² |
| Porch | 12x12 | 144 ft² |
| Lower | Size | ft² |
|---|---|---|
| Family Room | 20x20 | 400 ft² |
| Kitchen | 16x15 | 256 ft² |
| Bedroom 4 | 14x11 | 196 ft² |
| Bedroom 5 | n/a | 0 ft² |
| Upper | Size | ft² |
|---|---|---|
| Bedroom 1 | 20x17 | 400 ft² |
| Bedroom 2 | 15x14 | 225 ft² |
| Bedroom 3 | 15x14 | 225 ft² |
LOT
Acres: N/A
Lot Size Dim.: 214 x207 x 142
Longitude: 44.8335
Latitude: -93.4252
Zoning: Residential-Single Family
FINANCIAL & TAXES
Tax year: 2022
Tax annual amount: $6,427
MISCELLANEOUS
Fuel System: N/A
Sewer System: City Sewer/Connected
Water System: City Water/Connected
ADITIONAL INFORMATION
MLS#: NST6216101
Listing Brokerage: RE/MAX Results

ID: 845263
Published: June 12, 2022
Last Update: June 12, 2022
Views: 68


