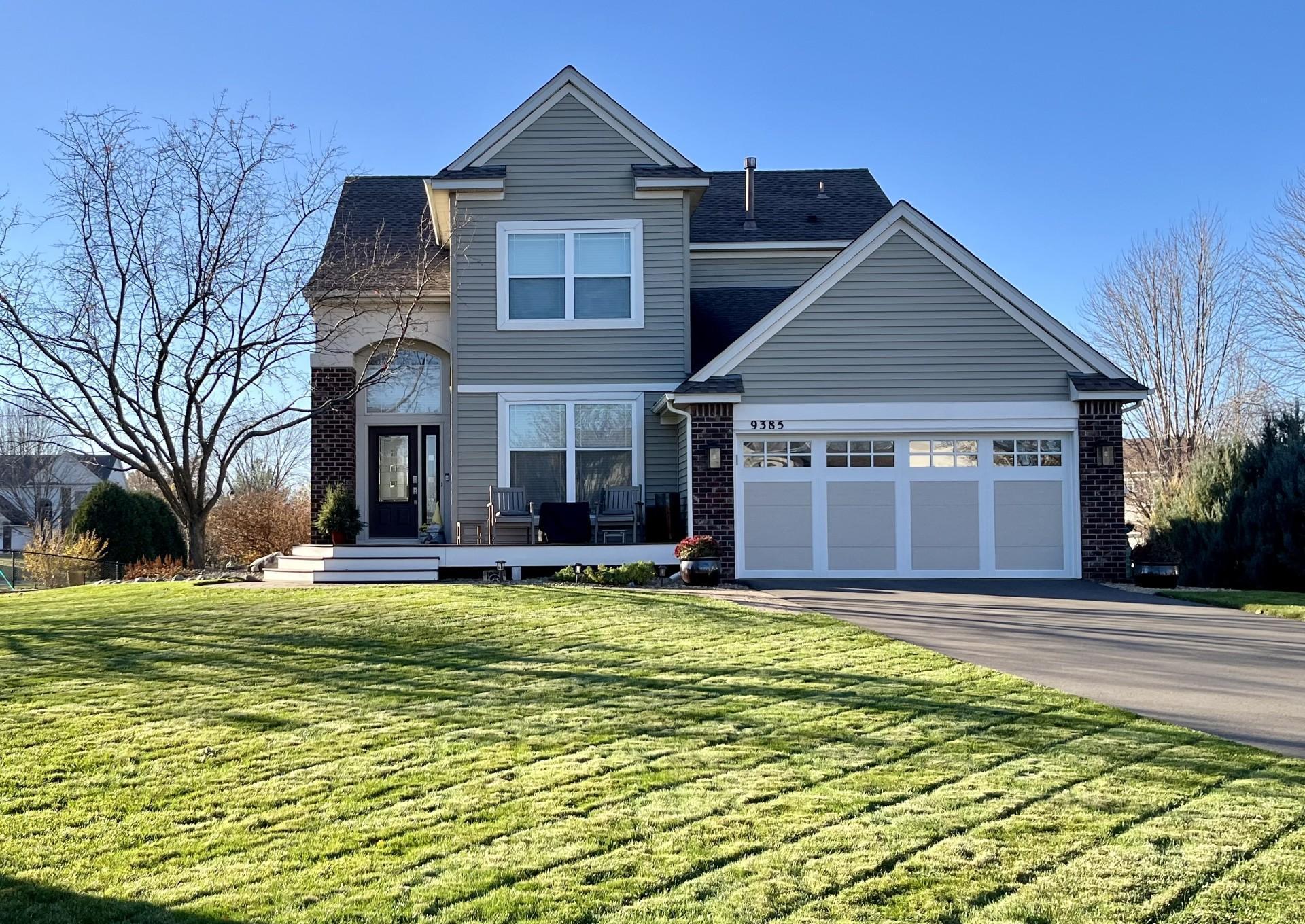9385 ESK CIRCLE
9385 Esk Circle, Inver Grove Heights, 55077, MN
-
Price: $639,900
-
Status type: For Sale
-
City: Inver Grove Heights
-
Neighborhood: Coventry Pass 6th Add
Bedrooms: 5
Property Size :2800
-
Listing Agent: NST17084,NST75863
-
Property type : Single Family Residence
-
Zip code: 55077
-
Street: 9385 Esk Circle
-
Street: 9385 Esk Circle
Bathrooms: 4
Year: 1998
Listing Brokerage: RES Realty
FEATURES
- Range
- Refrigerator
- Microwave
- Dishwasher
- Disposal
DETAILS
Stunning One owner home is move in ready. Every detail has been carefully updated and maintained. One of the home's many showstoppers are the warm, rich walnut hardwood floors that carry from the main level all the way up the stairs and into the master bedroom. The other bedrooms and basement have brand new carpet and the entire house has a fresh coat of neutral paint, you truly do not have to do a thing but move in. We are only getting started as there is so much to love about this house. Every bathroom is updated with tile and/or granite and quartz countertops, complete master bathroom renovation, all new white trim and baseboards, and the list goes on. Then there is the outside. The lawn is immaculate and the backyard oasis comes complete with an inground heated pool and cover, stone fireplace and gorgeous 20x18 huge screened in porch. There is a brand new garage door 2023, new driveway in 2024, new screens on the porch in 2024, new maintenance free Robot to clean the pool in 2023, new exterior paint in 2025, and all concrete has been sealed in 2025. Location, location, location: a cul-de-sac for the family and award winning district 196 schools! This home is better than new with its bigger lot, Hunter Douglas and Silhouette blinds, newer windows, sprinkler system and more! Come enjoy summer, the pool, the porch and a great neighborhood.
INTERIOR
Bedrooms: 5
Fin ft² / Living Area: 2800 ft²
Below Ground Living: 936ft²
Bathrooms: 4
Above Ground Living: 1864ft²
-
Basement Details: Finished, Full, Walkout,
Appliances Included:
-
- Range
- Refrigerator
- Microwave
- Dishwasher
- Disposal
EXTERIOR
Air Conditioning: Central Air
Garage Spaces: 2
Construction Materials: N/A
Foundation Size: 984ft²
Unit Amenities:
-
Heating System:
-
- Forced Air
ROOMS
| Main | Size | ft² |
|---|---|---|
| Living Room | 16x16 | 256 ft² |
| Dining Room | 15x11 | 225 ft² |
| Kitchen | 13x11 | 169 ft² |
| Laundry | 7x6 | 49 ft² |
| Informal Dining Room | 13x9 | 169 ft² |
| Screened Porch | 20x18 | 400 ft² |
| Lower | Size | ft² |
|---|---|---|
| Family Room | 21x15 | 441 ft² |
| Bedroom 4 | 18x7.5 | 133.5 ft² |
| Bedroom 5 | 9x9.5 | 84.75 ft² |
| Upper | Size | ft² |
|---|---|---|
| Bedroom 1 | 15x12 | 225 ft² |
| Bedroom 2 | 13x11 | 169 ft² |
| Bedroom 3 | 11x11 | 121 ft² |
LOT
Acres: N/A
Lot Size Dim.: Irregular
Longitude: 44.8135
Latitude: -93.1044
Zoning: Residential-Single Family
FINANCIAL & TAXES
Tax year: 2024
Tax annual amount: $6,489
MISCELLANEOUS
Fuel System: N/A
Sewer System: City Sewer/Connected
Water System: City Water/Connected
ADITIONAL INFORMATION
MLS#: NST7727785
Listing Brokerage: RES Realty

ID: 3535561
Published: April 18, 2025
Last Update: April 18, 2025
Views: 2






