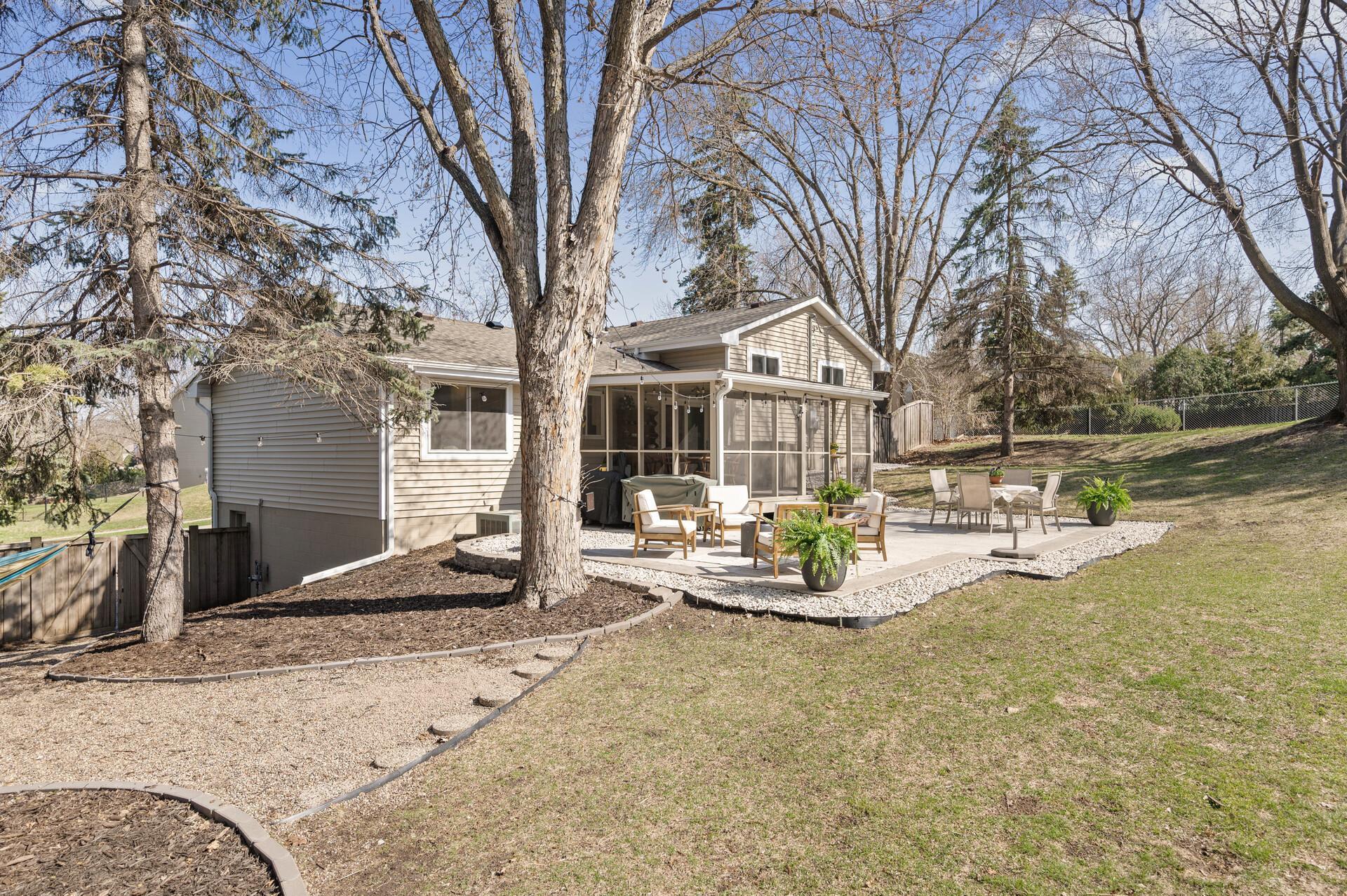9418 TOLEDO AVENUE
9418 Toledo Avenue, Minneapolis (Bloomington), 55437, MN
-
Price: $545,000
-
Status type: For Sale
-
Neighborhood: Normandale Hills
Bedrooms: 5
Property Size :2309
-
Listing Agent: NST48910,NST213238
-
Property type : Single Family Residence
-
Zip code: 55437
-
Street: 9418 Toledo Avenue
-
Street: 9418 Toledo Avenue
Bathrooms: 3
Year: 1968
Listing Brokerage: Prandium Group Real Estate
FEATURES
- Range
- Refrigerator
- Dryer
- Microwave
- Exhaust Fan
- Dishwasher
- Disposal
- Gas Water Heater
- Stainless Steel Appliances
- Chandelier
DETAILS
Come home to the heart of this charming West Bloomington Neighborhood. Step inside to appreciate the timeless appeal of this warm and inviting home situated on a nearly 1/2 acre landscaped fenced yard. Relax outside on the new extensive stamped concrete patio or enjoy the summer nights inside the screened back porch. Having 5 bedrooms, 3 baths, and a fully remodeled quartz kitchen, much of the finished work has been done by loving thoughtful owners. Beautiful features of note include Brand new LVP flooring and carpet throughout the home, fresh color paint, and custom accents. Plus newer windows, front entry composite door, & sliding patio door. Individual accents feature classic built-ins in the Living room, custom picture trim focal wall, and light filled rooms. The primary bedroom/bath ensuite is one of 4 beds on one level. Upper-level full bath shines with brand new green custom tile surround, new quartz topped vanity/mirror/lighting. Home Warranty provided for buyer ease of mind. A spacious LL family room easily gathers many for fireside evenings and movie nights. This level is completed by a 5th bed, with designer nooks, and a practical but stylish laundry & mud room. The heart of this home is the gorgeous white quartz kitchen, with smart stainless appliances that flow around the many gathering places this unique home offers. You have the opportunity to move in and appreciate all the extraordinary finishes this home offers in a one-of-a-kind West Bloomington property.
INTERIOR
Bedrooms: 5
Fin ft² / Living Area: 2309 ft²
Below Ground Living: 740ft²
Bathrooms: 3
Above Ground Living: 1569ft²
-
Basement Details: Block, Daylight/Lookout Windows, Egress Window(s), Finished,
Appliances Included:
-
- Range
- Refrigerator
- Dryer
- Microwave
- Exhaust Fan
- Dishwasher
- Disposal
- Gas Water Heater
- Stainless Steel Appliances
- Chandelier
EXTERIOR
Air Conditioning: Central Air
Garage Spaces: 2
Construction Materials: N/A
Foundation Size: 1569ft²
Unit Amenities:
-
- Patio
- Porch
- Natural Woodwork
- Hardwood Floors
- Washer/Dryer Hookup
- Tile Floors
Heating System:
-
- Forced Air
ROOMS
| Main | Size | ft² |
|---|---|---|
| Living Room | 22x13 | 484 ft² |
| Dining Room | 12x10 | 144 ft² |
| Kitchen | 18x12 | 324 ft² |
| Screened Porch | 18x18 | 324 ft² |
| Lower | Size | ft² |
|---|---|---|
| Family Room | 23x13 | 529 ft² |
| Bedroom 5 | 11x9 | 121 ft² |
| Laundry | 11x9 | 121 ft² |
| Upper | Size | ft² |
|---|---|---|
| Bedroom 1 | 14x12 | 196 ft² |
| Bedroom 2 | 12x9 | 144 ft² |
| Bedroom 3 | 10x8 | 100 ft² |
| Bedroom 4 | 12x9 | 144 ft² |
LOT
Acres: N/A
Lot Size Dim.: 115x179x135x151
Longitude: 44.8323
Latitude: -93.3482
Zoning: Residential-Single Family
FINANCIAL & TAXES
Tax year: 2025
Tax annual amount: $6,403
MISCELLANEOUS
Fuel System: N/A
Sewer System: City Sewer/Connected
Water System: City Water/Connected
ADITIONAL INFORMATION
MLS#: NST7732434
Listing Brokerage: Prandium Group Real Estate

ID: 3546556
Published: April 24, 2025
Last Update: April 24, 2025
Views: 5






