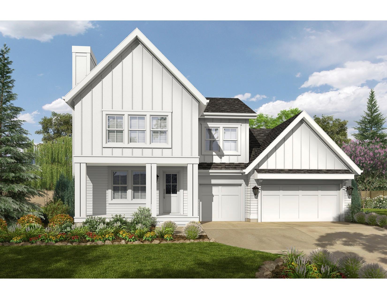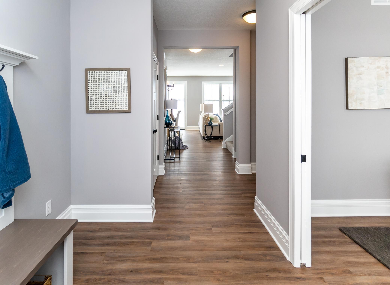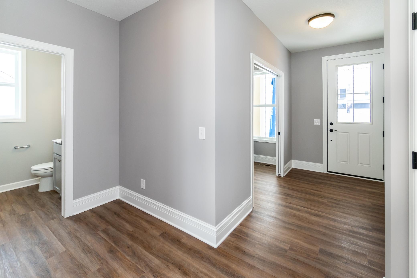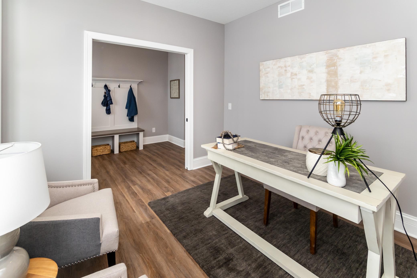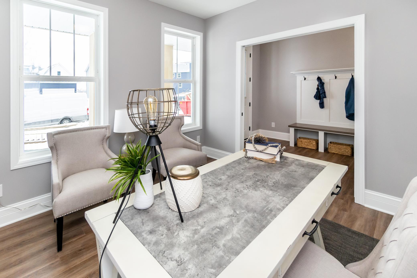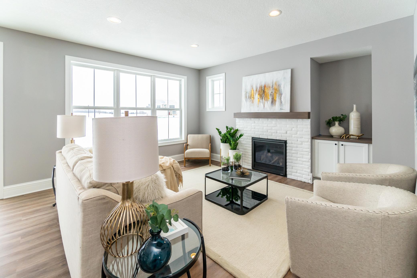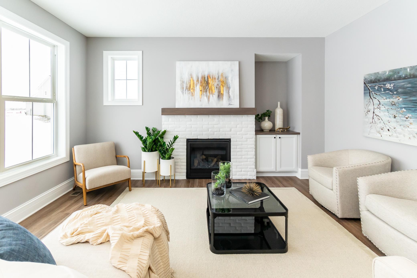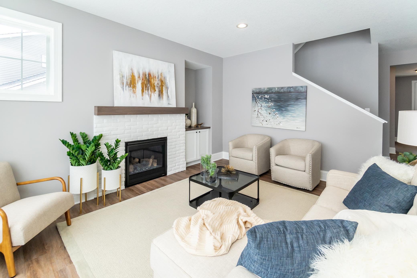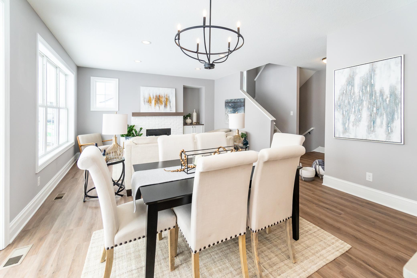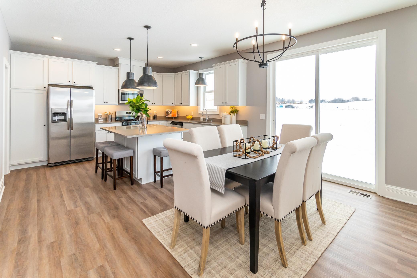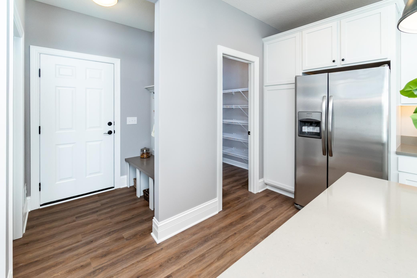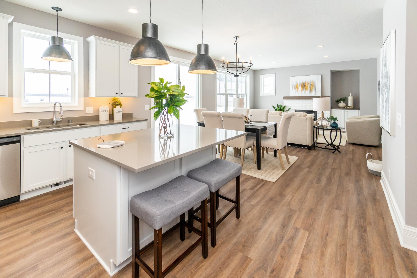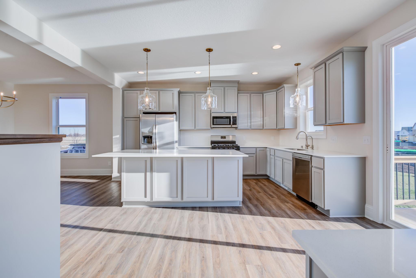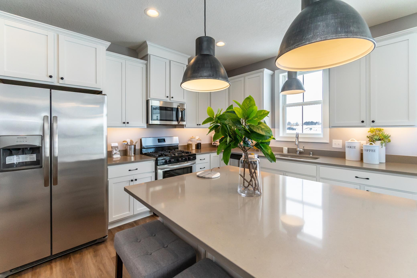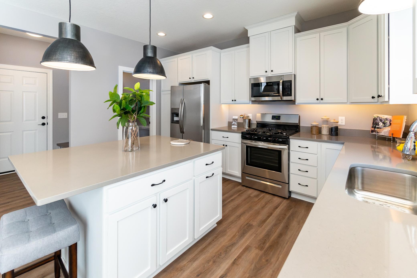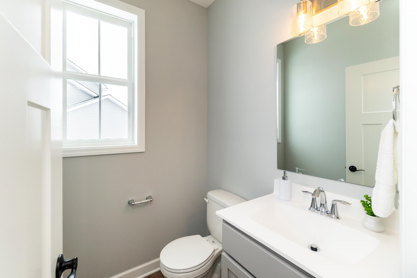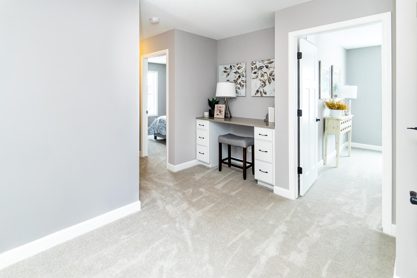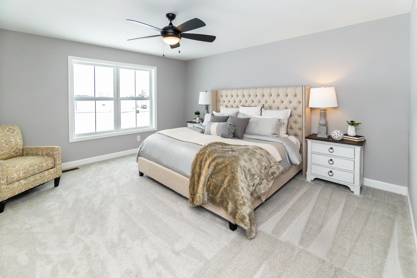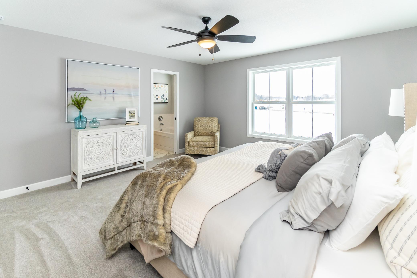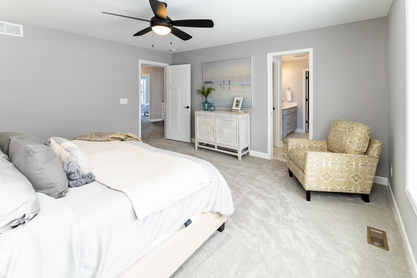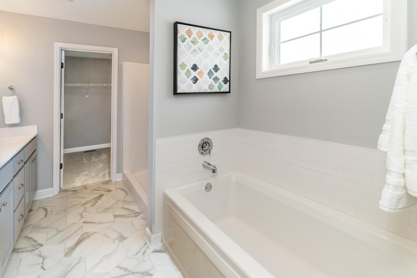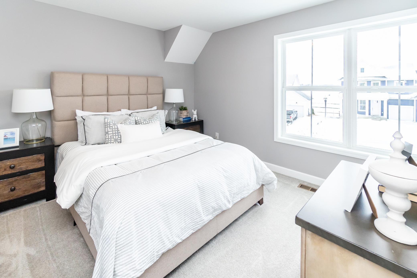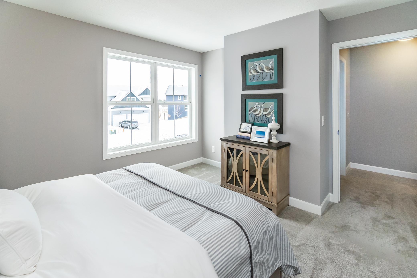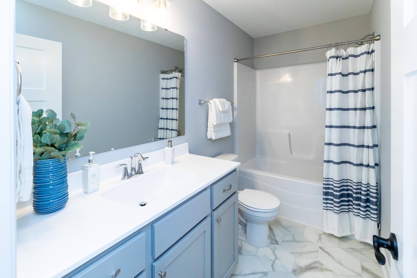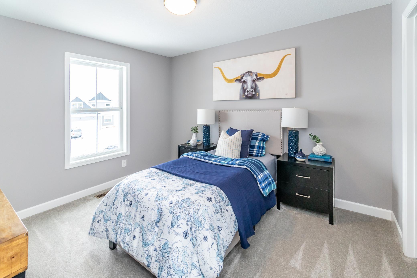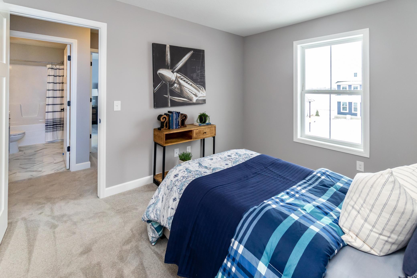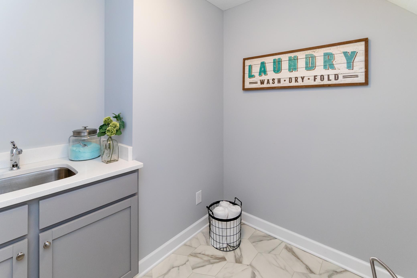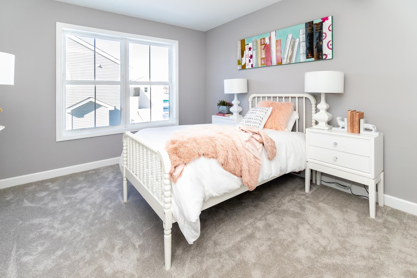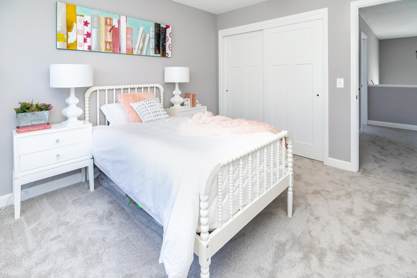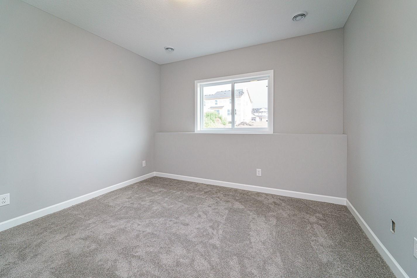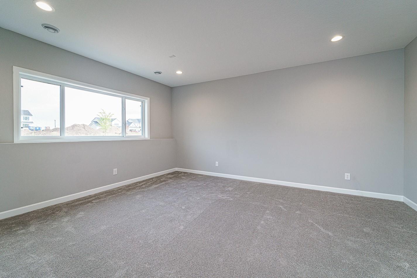9452 63RD STREET
9452 63rd Street, Cottage Grove, 55016, MN
-
Price: $598,000
-
Status type: For Sale
-
City: Cottage Grove
-
Neighborhood: N/A
Bedrooms: 5
Property Size :3206
-
Listing Agent: NST16224,NST102248
-
Property type : Single Family Residence
-
Zip code: 55016
-
Street: 9452 63rd Street
-
Street: 9452 63rd Street
Bathrooms: 4
Year: 2022
Listing Brokerage: RE/MAX Advantage Plus
FEATURES
- Range
- Refrigerator
- Microwave
- Exhaust Fan
- Dishwasher
- Disposal
- Freezer
- Air-To-Air Exchanger
- Gas Water Heater
DETAILS
Introducing the 'Haven' model at Parkview Pointe. Remarkable architecture with an extended and covered front porch. Thoughtful, bright and true open floor plan w/ office on main floor. 4 bedrooms upstairs plus laundry w/ finished basement. Quality details, upgrades and high end finishes throughout; LVP flooring on main, quartz countertops, 7" base, custom cabinetry, white enameled woodwork, SS appliances and gas fireplace w/ stone front. Sod, irrigation & landscaping included. Vaulted master ceiling and upgraded jetted tub w/ separate shower. Parkview Pointe is conveniently located on the new ravine parkway steps away from walking & biking paths, parks, restaurants, shopping, & fitness centers.
INTERIOR
Bedrooms: 5
Fin ft² / Living Area: 3206 ft²
Below Ground Living: 709ft²
Bathrooms: 4
Above Ground Living: 2497ft²
-
Basement Details: Drain Tiled, Daylight/Lookout Windows, Concrete, Finished, Storage Space,
Appliances Included:
-
- Range
- Refrigerator
- Microwave
- Exhaust Fan
- Dishwasher
- Disposal
- Freezer
- Air-To-Air Exchanger
- Gas Water Heater
EXTERIOR
Air Conditioning: Central Air
Garage Spaces: 3
Construction Materials: N/A
Foundation Size: 1087ft²
Unit Amenities:
-
- Kitchen Window
- Porch
- Walk-In Closet
- Vaulted Ceiling(s)
- Washer/Dryer Hookup
- In-Ground Sprinkler
- Cable
- Kitchen Center Island
- Master Bedroom Walk-In Closet
Heating System:
-
- Forced Air
ROOMS
| Main | Size | ft² |
|---|---|---|
| Living Room | 12x15.2 | 182 ft² |
| Dining Room | 10x14.2 | 141.67 ft² |
| Kitchen | 11x14.2 | 155.83 ft² |
| Office | 11x10.5 | 114.58 ft² |
| Foyer | 8x11 | 64 ft² |
| Lower | Size | ft² |
|---|---|---|
| Family Room | 16x16 | 256 ft² |
| Bedroom 5 | 13x13 | 169 ft² |
| Upper | Size | ft² |
|---|---|---|
| Bedroom 1 | 14x15 | 196 ft² |
| Bedroom 2 | 12x11 | 144 ft² |
| Bedroom 3 | 10x12 | 100 ft² |
| Bedroom 4 | 11.5x12 | 131.29 ft² |
LOT
Acres: N/A
Lot Size Dim.: N/A
Longitude: 44.858
Latitude: -92.9142
Zoning: Residential-Single Family
FINANCIAL & TAXES
Tax year: 2021
Tax annual amount: N/A
MISCELLANEOUS
Fuel System: N/A
Sewer System: City Sewer/Connected
Water System: City Water/Connected
ADITIONAL INFORMATION
MLS#: NST6219195
Listing Brokerage: RE/MAX Advantage Plus

ID: 850486
Published: June 13, 2022
Last Update: June 13, 2022
Views: 86


