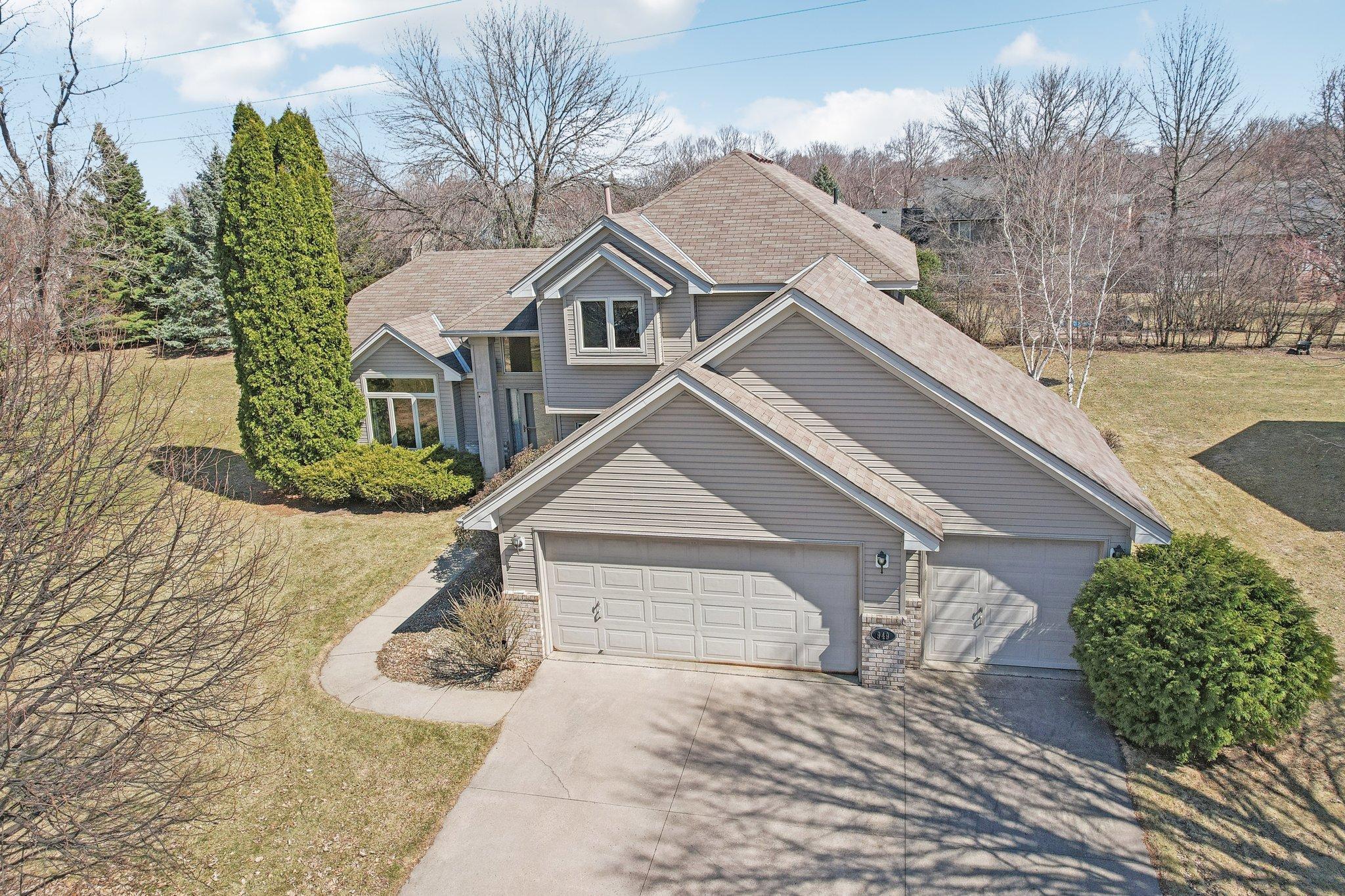949 CONEFLOWER COURT
949 Coneflower Court, Saint Paul (Eagan), 55123, MN
-
Price: $499,900
-
Status type: For Sale
-
City: Saint Paul (Eagan)
-
Neighborhood: Lexington Pointe 8th Add
Bedrooms: 4
Property Size :2539
-
Listing Agent: NST1001493,NST53761
-
Property type : Single Family Residence
-
Zip code: 55123
-
Street: 949 Coneflower Court
-
Street: 949 Coneflower Court
Bathrooms: 3
Year: 1993
Listing Brokerage: Epique Realty
FEATURES
- Range
- Refrigerator
- Washer
- Dryer
- Dishwasher
- Freezer
DETAILS
Price reduced for updates needed. The roof is fine but old, could use paint, carpet and garage doors. Welcome to your dream home at 949 Coneflower Court, located in the highly sought-after Wildflower neighborhood of Eagan, Minnesota. This modified two-story gem is perfectly situated on a quiet cul-de-sac, offering a serene and private setting that is ideal for family living. Step inside to discover a thoughtfully designed layout featuring three spacious bedrooms on one level, ensuring comfort and convenience for everyone. The main level boasts a versatile four-season porch, perfect for enjoying the beauty of every season in comfort. Additionally, a main floor bedroom provides flexibility for guests or a home office. The heart of the home is the inviting kitchen, seamlessly connecting to a private patio where you can entertain or unwind in your backyard oasis. With a three-car garage, you'll have ample space for vehicles and storage. This home is not only about comfort but also about location. Situated in an awesome area close to shopping and dining, you'll have everything you need just moments away. Plus, being part of the award-winning ISD 196 Eagan schools district ensures top-notch education opportunities, and contribute to future resale value. Experience the perfect blend of tranquility and convenience at 949 Coneflower Court, where every detail has been crafted to offer an exceptional living experience in one of Eagan's most desirable neighborhoods.
INTERIOR
Bedrooms: 4
Fin ft² / Living Area: 2539 ft²
Below Ground Living: 432ft²
Bathrooms: 3
Above Ground Living: 2107ft²
-
Basement Details: Egress Window(s), Finished,
Appliances Included:
-
- Range
- Refrigerator
- Washer
- Dryer
- Dishwasher
- Freezer
EXTERIOR
Air Conditioning: Central Air
Garage Spaces: 3
Construction Materials: N/A
Foundation Size: 1376ft²
Unit Amenities:
-
- Patio
- Kitchen Window
- Porch
- Vaulted Ceiling(s)
- Primary Bedroom Walk-In Closet
Heating System:
-
- Forced Air
ROOMS
| Main | Size | ft² |
|---|---|---|
| Living Room | 16x12 | 256 ft² |
| Family Room | 23x14 | 529 ft² |
| Kitchen | 13x13 | 169 ft² |
| Dining Room | 13x10 | 169 ft² |
| Bedroom 4 | 11x10 | 121 ft² |
| Four Season Porch | 15x12 | 225 ft² |
| Patio | n/a | 0 ft² |
| Upper | Size | ft² |
|---|---|---|
| Bedroom 1 | 14x13 | 196 ft² |
| Bedroom 2 | 12x10 | 144 ft² |
| Bedroom 3 | 12x11 | 144 ft² |
| Lower | Size | ft² |
|---|---|---|
| Amusement Room | n/a | 0 ft² |
LOT
Acres: N/A
Lot Size Dim.: 49x57x128x84x145
Longitude: 44.8023
Latitude: -93.137
Zoning: Residential-Single Family
FINANCIAL & TAXES
Tax year: 2024
Tax annual amount: $5,642
MISCELLANEOUS
Fuel System: N/A
Sewer System: City Sewer/Connected
Water System: City Water/Connected
ADITIONAL INFORMATION
MLS#: NST7723586
Listing Brokerage: Epique Realty

ID: 3529678
Published: April 11, 2025
Last Update: April 11, 2025
Views: 8






